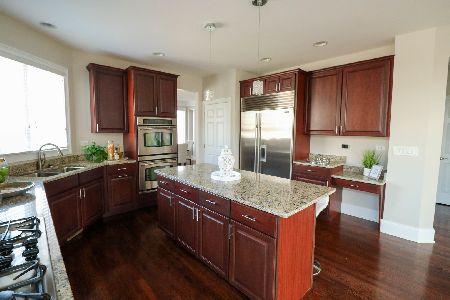1201 Bibury Lane, Inverness, Illinois 60010
$675,000
|
Sold
|
|
| Status: | Closed |
| Sqft: | 3,300 |
| Cost/Sqft: | $212 |
| Beds: | 3 |
| Baths: | 3 |
| Year Built: | 2009 |
| Property Taxes: | $9,001 |
| Days On Market: | 4608 |
| Lot Size: | 0,00 |
Description
Spectacular Ranch model with upgrades galore!!! This home features Toll Brothers most expensive exterior option, trayed and lighted great room ceiling, spacious master bedroom with his/her walkins and gorgeous bath. Hardwood floors, custom cabinetry throughout, huge "L" shaped deck is great outdoor space. Basement is partially finished and is ENORMOUS, just waiting for your personal touches. Shows like a model.
Property Specifics
| Single Family | |
| — | |
| — | |
| 2009 | |
| — | |
| THE THORNHILL | |
| No | |
| — |
| Cook | |
| Inverness Ridge | |
| 165 / Monthly | |
| — | |
| — | |
| — | |
| 08368480 | |
| 01241000631116 |
Nearby Schools
| NAME: | DISTRICT: | DISTANCE: | |
|---|---|---|---|
|
Grade School
Grove Avenue Elementary School |
220 | — | |
|
Middle School
Barrington Middle School - Stati |
220 | Not in DB | |
|
High School
Barrington High School |
220 | Not in DB | |
Property History
| DATE: | EVENT: | PRICE: | SOURCE: |
|---|---|---|---|
| 16 Oct, 2013 | Sold | $675,000 | MRED MLS |
| 22 Jul, 2013 | Under contract | $700,000 | MRED MLS |
| 12 Jun, 2013 | Listed for sale | $700,000 | MRED MLS |
Room Specifics
Total Bedrooms: 3
Bedrooms Above Ground: 3
Bedrooms Below Ground: 0
Dimensions: —
Floor Type: —
Dimensions: —
Floor Type: —
Full Bathrooms: 3
Bathroom Amenities: Whirlpool,Separate Shower,Double Sink
Bathroom in Basement: 0
Rooms: —
Basement Description: —
Other Specifics
| 2.5 | |
| — | |
| — | |
| — | |
| — | |
| 60 X 60 | |
| Unfinished | |
| — | |
| — | |
| — | |
| Not in DB | |
| — | |
| — | |
| — | |
| — |
Tax History
| Year | Property Taxes |
|---|---|
| 2013 | $9,001 |
Contact Agent
Nearby Similar Homes
Nearby Sold Comparables
Contact Agent
Listing Provided By
RE/MAX of Barrington










