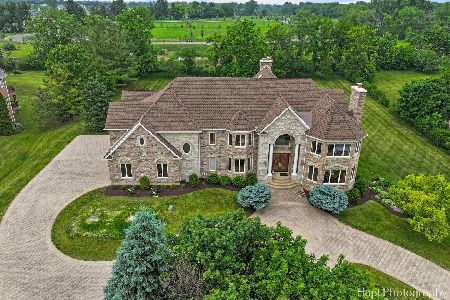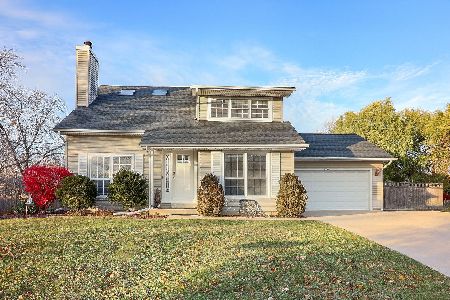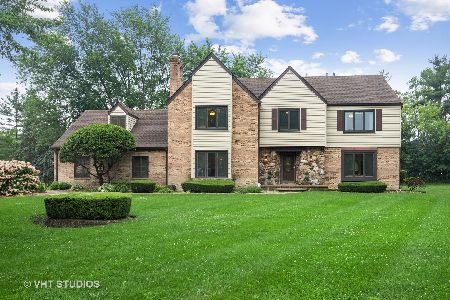1036 Ridgeview Drive, Inverness, Illinois 60010
$800,000
|
Sold
|
|
| Status: | Closed |
| Sqft: | 2,960 |
| Cost/Sqft: | $270 |
| Beds: | 3 |
| Baths: | 4 |
| Year Built: | 2004 |
| Property Taxes: | $12,076 |
| Days On Market: | 1525 |
| Lot Size: | 0,00 |
Description
Stunning custom ranch set on a premium interior lot overlooking nature preserve in the Estates at Inverness Ridge a maintenance free, gated community. This desirable expanded "Brentwood" model Ranch home offers 12' ceilings in the grand foyer and 10' ceilings through out the entire main level. Open concept floor plan complete with designer finishes. 4 bedrooms, 3.1 baths, elevator to finished lower level & 2 car garage. Foyer opens to private office with high ceilings, formal dining room with columns, extensive millwork and hardwood flooring opens to elegant living room with fireplace. Kitchen features granite countertops with breakfast bar, walk in pantry, and spacious eating area leading to the private screen porch and paver patio overlooking mature landscaped yard. Cozy family room with crown moldings, ceiling fan and hardwood flooring. Master bedroom suite highlights crown moldings, ceiling fan, large walk in closet with custom organizers and private bath, two vanities, whirlpool tub, separate shower. There are 2 additional main level bedrooms with crown moldings ample closets, and a Jack and Jill bath. Main level laundry room has built in cabinetry with granite countertops , laundry sink and tile flooring. Take the custom elevator or stairs to the finished lower level perfect for multi generational living. Large recreation room, 4th bedroom, full bath and kitchenette with breakfast bar, sink and refrigerator. Expansive storage room. 2 car garage with Epoxy flooring. Convenient location close to expressways, district #220 Barrington schools, shopping and restaurants.
Property Specifics
| Single Family | |
| — | |
| Ranch | |
| 2004 | |
| Full | |
| EXPANDED BRENTWOOD | |
| No | |
| 0 |
| Cook | |
| Estates At Inverness Ridge | |
| 154 / Monthly | |
| Insurance,Lawn Care,Snow Removal | |
| Public | |
| Public Sewer | |
| 11239310 | |
| 01241000631037 |
Nearby Schools
| NAME: | DISTRICT: | DISTANCE: | |
|---|---|---|---|
|
Grade School
Grove Avenue Elementary School |
220 | — | |
|
Middle School
Barrington Middle School - Stati |
220 | Not in DB | |
|
High School
Barrington High School |
220 | Not in DB | |
Property History
| DATE: | EVENT: | PRICE: | SOURCE: |
|---|---|---|---|
| 23 Feb, 2022 | Sold | $800,000 | MRED MLS |
| 11 Oct, 2021 | Under contract | $800,000 | MRED MLS |
| 6 Oct, 2021 | Listed for sale | $800,000 | MRED MLS |
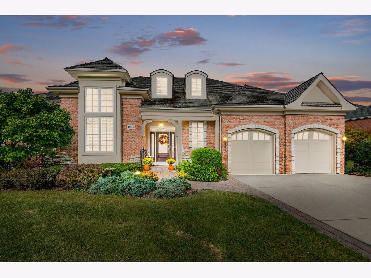
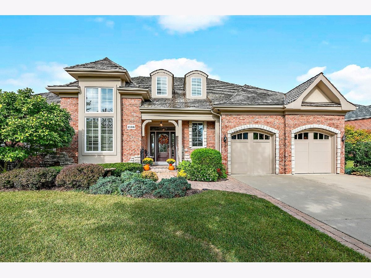
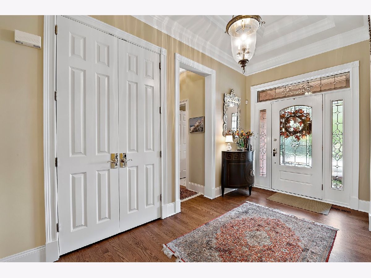
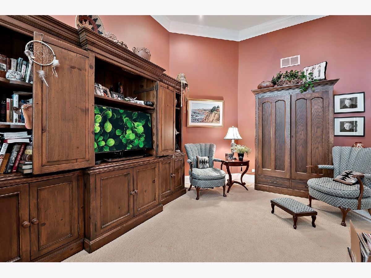
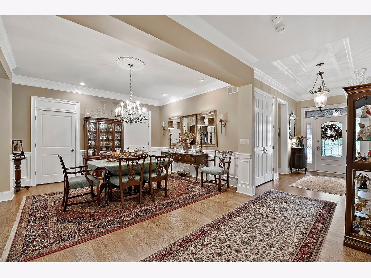
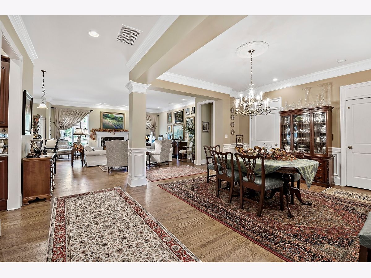
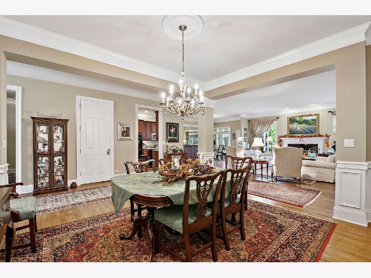
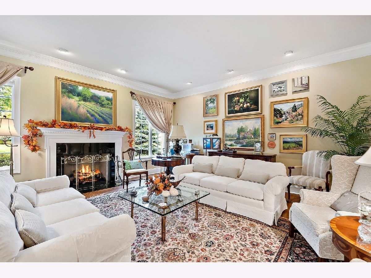
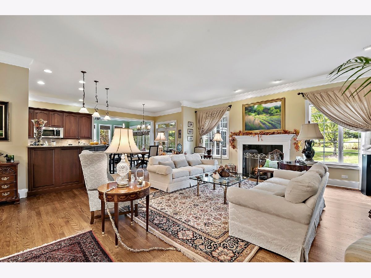
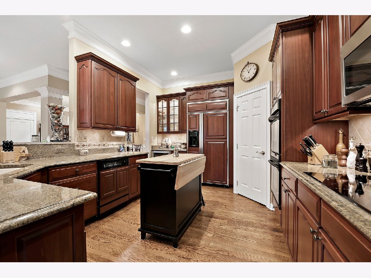
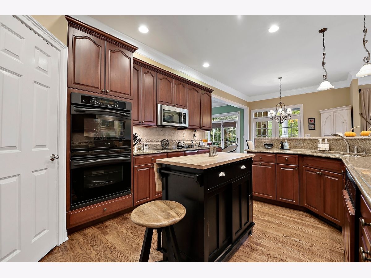
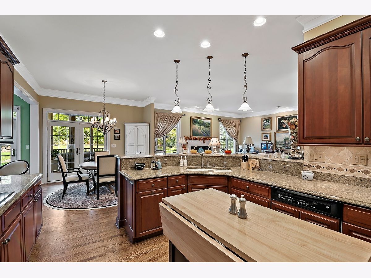
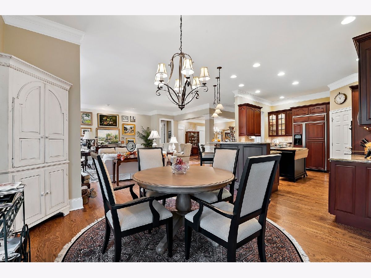
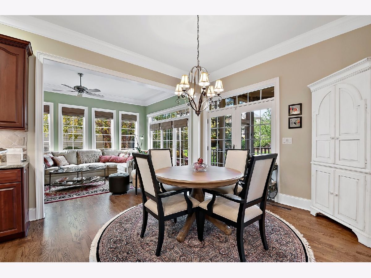
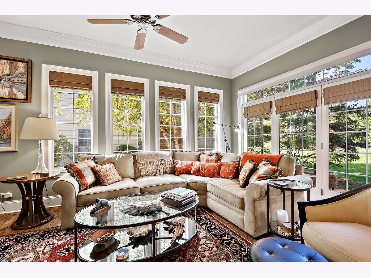
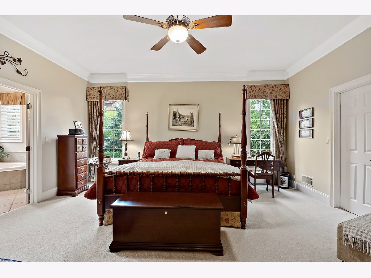
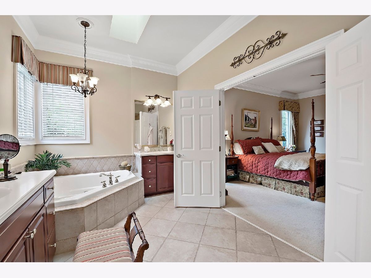
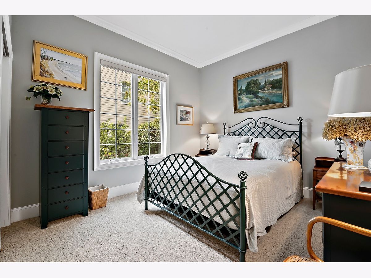
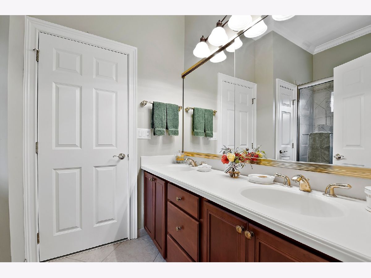
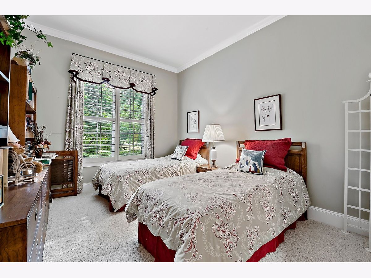
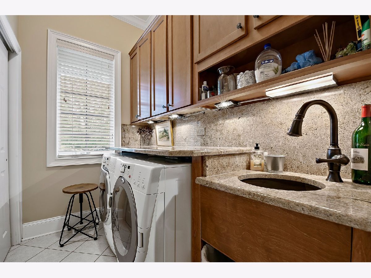
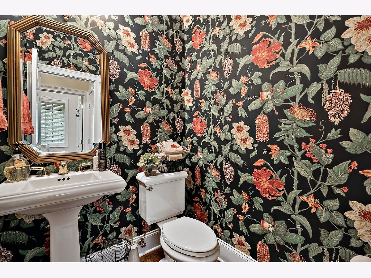
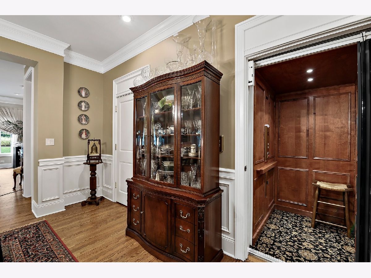
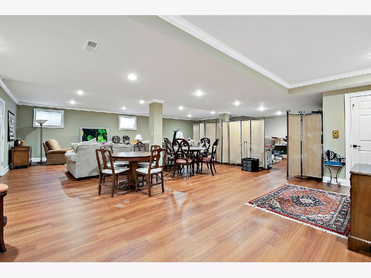
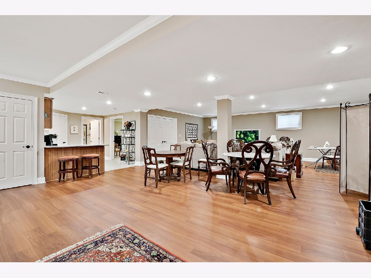
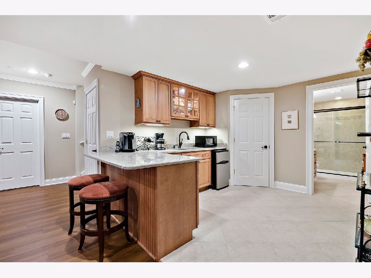
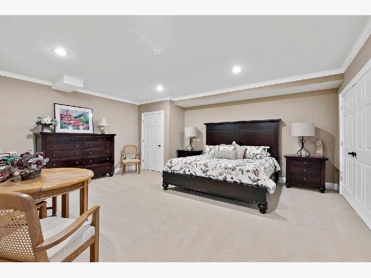
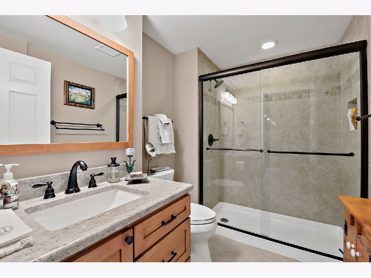
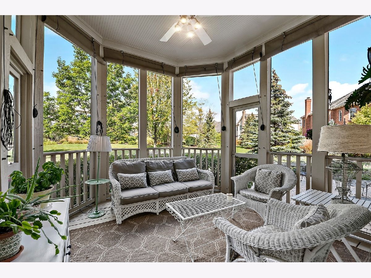
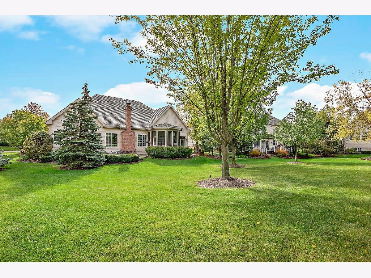
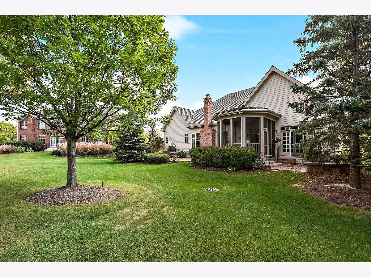
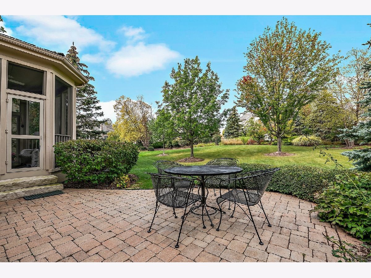
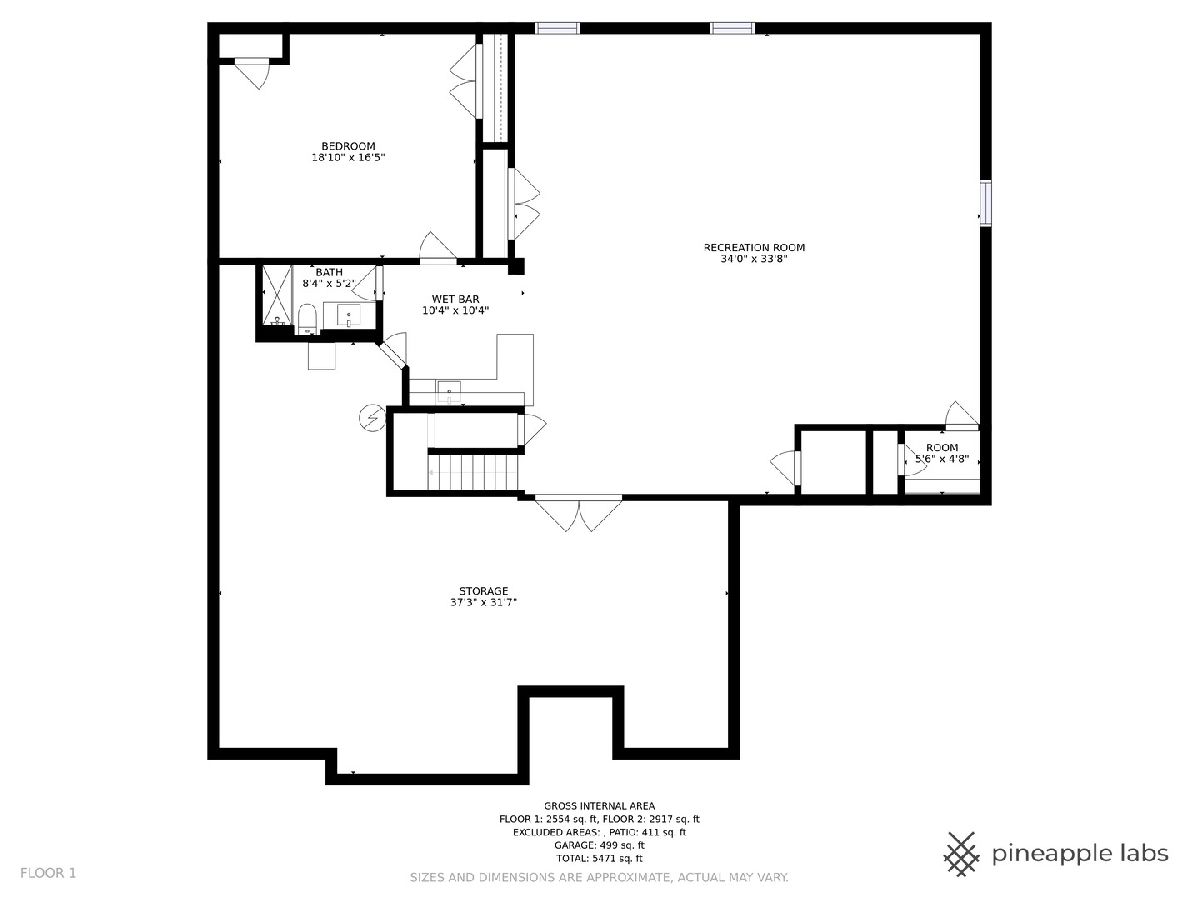
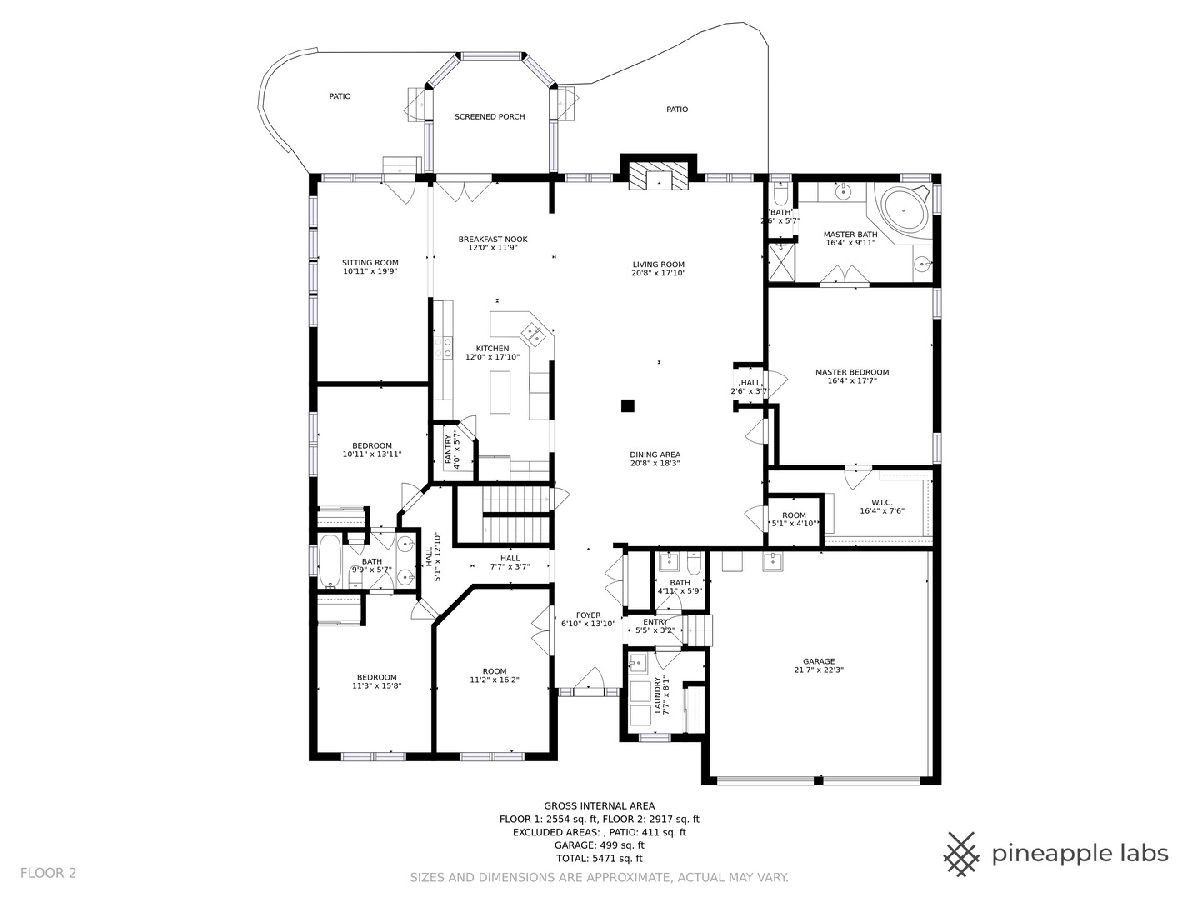
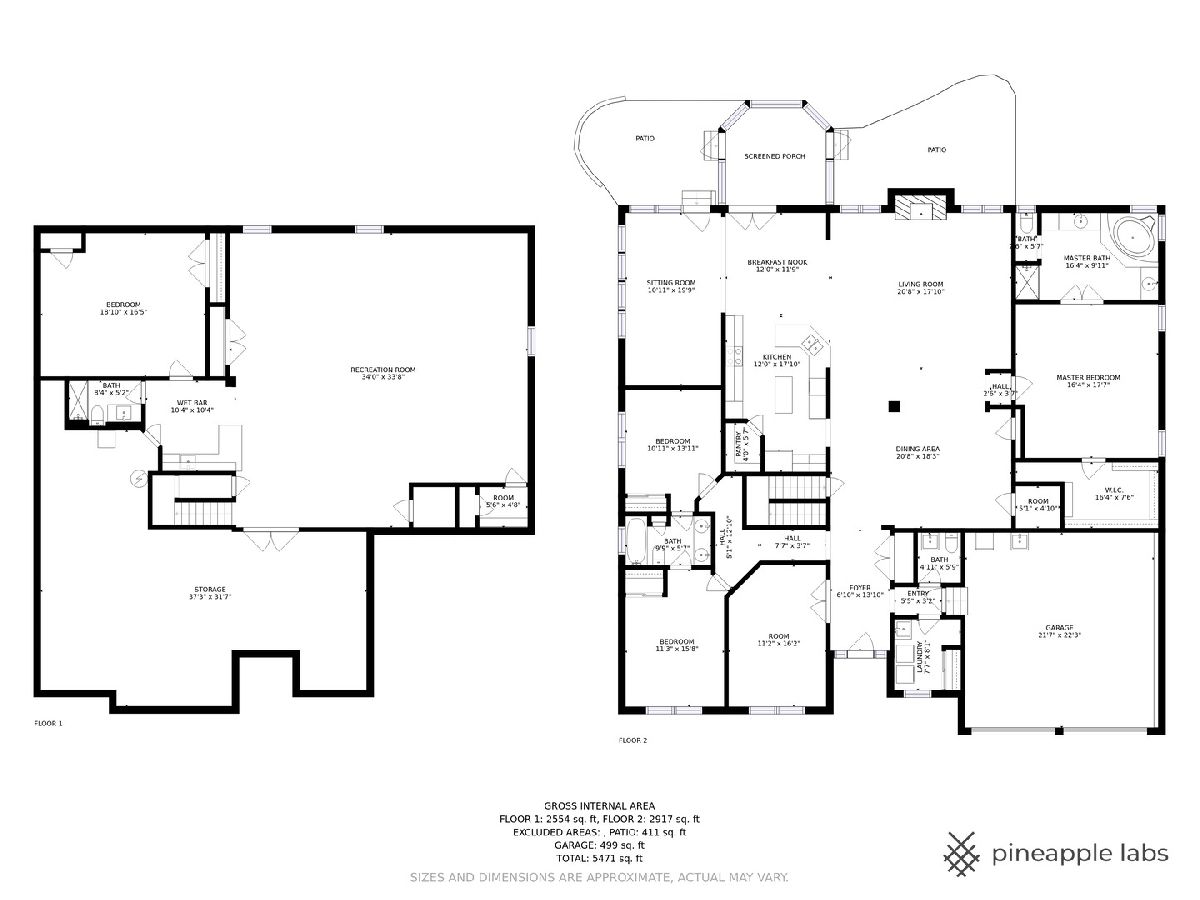
Room Specifics
Total Bedrooms: 4
Bedrooms Above Ground: 3
Bedrooms Below Ground: 1
Dimensions: —
Floor Type: Carpet
Dimensions: —
Floor Type: Carpet
Dimensions: —
Floor Type: Carpet
Full Bathrooms: 4
Bathroom Amenities: Separate Shower
Bathroom in Basement: 1
Rooms: Office,Recreation Room,Kitchen,Screened Porch,Foyer
Basement Description: Partially Finished,Rec/Family Area,Sleeping Area
Other Specifics
| 2 | |
| Concrete Perimeter | |
| Concrete | |
| Porch Screened, Brick Paver Patio | |
| — | |
| INTEGRAL | |
| Unfinished | |
| Full | |
| Elevator, Hardwood Floors, First Floor Bedroom, In-Law Arrangement, First Floor Laundry, First Floor Full Bath, Built-in Features, Walk-In Closet(s), Open Floorplan, Special Millwork, Some Window Treatmnt, Drapes/Blinds, Granite Counters | |
| Double Oven, Microwave, Dishwasher, Refrigerator, Bar Fridge, Washer, Dryer | |
| Not in DB | |
| Gated, Street Lights, Street Paved | |
| — | |
| — | |
| Wood Burning, Gas Log, Gas Starter |
Tax History
| Year | Property Taxes |
|---|---|
| 2022 | $12,076 |
Contact Agent
Nearby Similar Homes
Nearby Sold Comparables
Contact Agent
Listing Provided By
Coldwell Banker Realty



