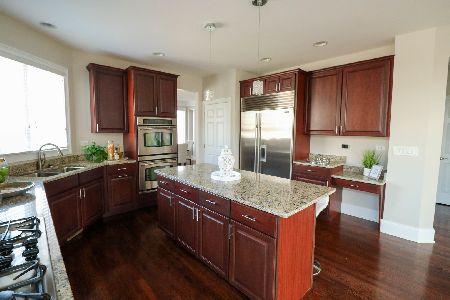1203 Bibury Lane, Inverness, Illinois 60010
$575,000
|
Sold
|
|
| Status: | Closed |
| Sqft: | 3,900 |
| Cost/Sqft: | $154 |
| Beds: | 4 |
| Baths: | 5 |
| Year Built: | 2005 |
| Property Taxes: | $13,230 |
| Days On Market: | 5118 |
| Lot Size: | 0,00 |
Description
SOUGHT AFTER BYBERRY MODEL NOW AVAILABLE! 2 STORY W/1ST FLOOR MASTER SUITE--OPEN FLOOR PLAN, LARGE GOURMET KITCHEN, TRAY CEILINGS, DETAILED MOLDINGS, TWO STORY FAMILY ROOM, 1ST FLOOR STUDY, FULL FINISHED ENGLISH BASMENT, 4 FULL BATHS, 1-1/2 BATH, LOADS OF TOLL BROTHERS UPGRADES, HARDWOOD FLOORS-BACKS TO GENEROUS OPEN GREEN SPACE---DECK & PATIO----DON'T MISS-----
Property Specifics
| Single Family | |
| — | |
| Traditional | |
| 2005 | |
| Full,English | |
| BYBERRY | |
| No | |
| — |
| Cook | |
| Estates At Inverness Ridge | |
| 260 / Monthly | |
| Insurance,Security,Lawn Care,Scavenger,Snow Removal | |
| Public | |
| Public Sewer | |
| 07977512 | |
| 01241000561051 |
Nearby Schools
| NAME: | DISTRICT: | DISTANCE: | |
|---|---|---|---|
|
Grade School
Grove Avenue Elementary School |
220 | — | |
|
Middle School
Barrington Middle School - Stati |
220 | Not in DB | |
|
High School
Barrington High School |
220 | Not in DB | |
Property History
| DATE: | EVENT: | PRICE: | SOURCE: |
|---|---|---|---|
| 12 Mar, 2012 | Sold | $575,000 | MRED MLS |
| 26 Jan, 2012 | Under contract | $599,000 | MRED MLS |
| 18 Jan, 2012 | Listed for sale | $599,000 | MRED MLS |
Room Specifics
Total Bedrooms: 4
Bedrooms Above Ground: 4
Bedrooms Below Ground: 0
Dimensions: —
Floor Type: Carpet
Dimensions: —
Floor Type: Carpet
Dimensions: —
Floor Type: Carpet
Full Bathrooms: 5
Bathroom Amenities: Whirlpool,Separate Shower,Double Sink
Bathroom in Basement: 1
Rooms: Breakfast Room,Den,Recreation Room
Basement Description: Finished
Other Specifics
| 3 | |
| Concrete Perimeter | |
| Concrete | |
| Deck, Patio | |
| Common Grounds,Landscaped | |
| COMMON | |
| Unfinished | |
| Full | |
| Vaulted/Cathedral Ceilings, First Floor Bedroom | |
| Double Oven, Microwave, Dishwasher, Refrigerator, Disposal | |
| Not in DB | |
| Sidewalks, Street Lights, Street Paved | |
| — | |
| — | |
| Wood Burning, Gas Starter |
Tax History
| Year | Property Taxes |
|---|---|
| 2012 | $13,230 |
Contact Agent
Nearby Similar Homes
Nearby Sold Comparables
Contact Agent
Listing Provided By
Coldwell Banker Residential










