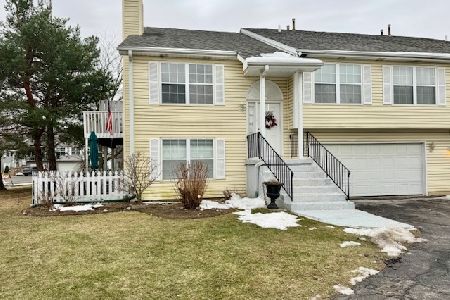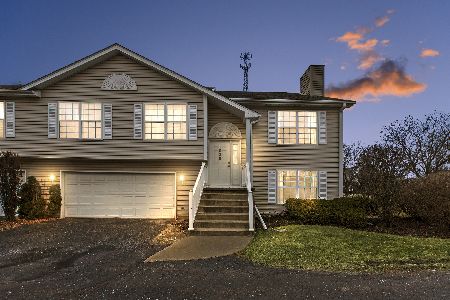1034 Castleshire Drive, Woodstock, Illinois 60098
$148,500
|
Sold
|
|
| Status: | Closed |
| Sqft: | 1,856 |
| Cost/Sqft: | $81 |
| Beds: | 2 |
| Baths: | 2 |
| Year Built: | 1996 |
| Property Taxes: | $3,559 |
| Days On Market: | 2501 |
| Lot Size: | 0,00 |
Description
Immaculate End Unit Shows like a Model with a Yard Area that Feels Like Single Family Living! Features an Updated/Open Concept Kitchen with Newer Stainless Appliances and a Breakfast Bar. Hardwood Flooring & Vaulted Ceilings, 8' x 10' Balcony Provides Prairie Views and is Private! The Master Bed has a Tray Ceiling, Walk-In Closet & Access to Main Floor Bath. Finished Lower Level Has a Wood Burning Fireplace, Walkout to Patio, a Second Full Bath & Plenty of Room for a 3rd Bedroom if Needed. 2 Car Garage and Just Minutes to Historic Woodstock Square and Across the Street from Emricson Park. FHA APPROVED Development.
Property Specifics
| Condos/Townhomes | |
| 2 | |
| — | |
| 1996 | |
| Full,Walkout | |
| — | |
| No | |
| — |
| Mc Henry | |
| Castleshire | |
| 170 / Monthly | |
| Insurance,Exterior Maintenance,Lawn Care,Snow Removal | |
| Public | |
| Public Sewer | |
| 10300272 | |
| 1306328007 |
Property History
| DATE: | EVENT: | PRICE: | SOURCE: |
|---|---|---|---|
| 29 Apr, 2019 | Sold | $148,500 | MRED MLS |
| 26 Mar, 2019 | Under contract | $150,000 | MRED MLS |
| 25 Mar, 2019 | Listed for sale | $150,000 | MRED MLS |
Room Specifics
Total Bedrooms: 2
Bedrooms Above Ground: 2
Bedrooms Below Ground: 0
Dimensions: —
Floor Type: Carpet
Full Bathrooms: 2
Bathroom Amenities: —
Bathroom in Basement: 1
Rooms: Foyer
Basement Description: Finished,Exterior Access
Other Specifics
| 2 | |
| Concrete Perimeter | |
| Asphalt | |
| Deck, Patio, Porch, End Unit | |
| — | |
| COMMON GROUNDS | |
| — | |
| Full | |
| Vaulted/Cathedral Ceilings, Hardwood Floors, First Floor Bedroom, First Floor Full Bath, Storage, Walk-In Closet(s) | |
| Range, Microwave, Dishwasher, Refrigerator | |
| Not in DB | |
| — | |
| — | |
| — | |
| — |
Tax History
| Year | Property Taxes |
|---|---|
| 2019 | $3,559 |
Contact Agent
Nearby Sold Comparables
Contact Agent
Listing Provided By
RE/MAX Connections II





