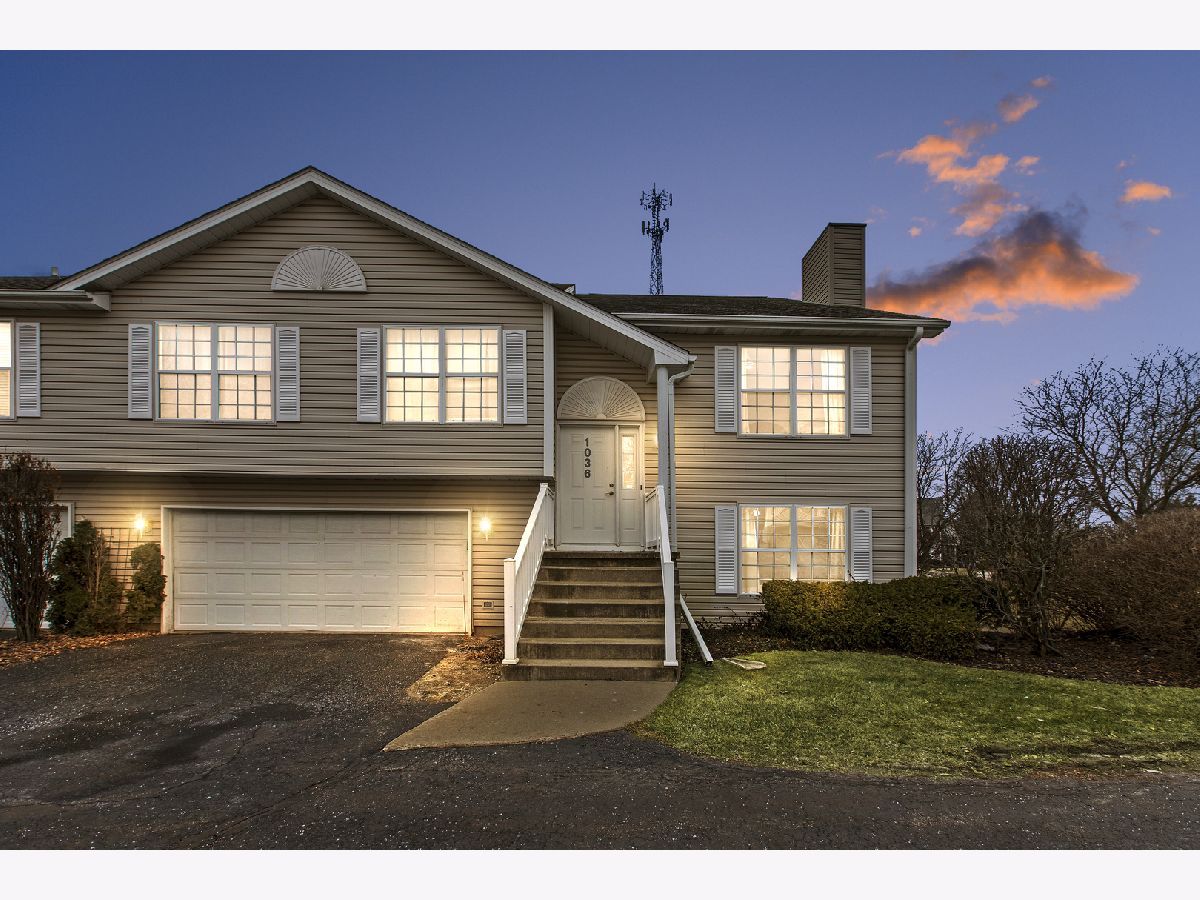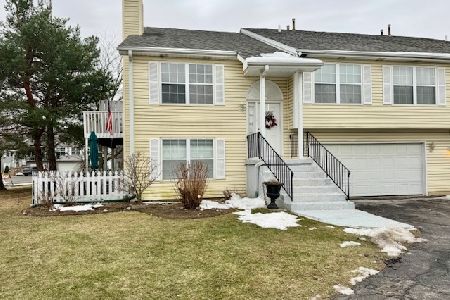1036 Castleshire Drive, Woodstock, Illinois 60098
$225,000
|
Sold
|
|
| Status: | Closed |
| Sqft: | 1,502 |
| Cost/Sqft: | $146 |
| Beds: | 2 |
| Baths: | 2 |
| Year Built: | 1996 |
| Property Taxes: | $5,181 |
| Days On Market: | 382 |
| Lot Size: | 0,00 |
Description
Charming 2-story townhouse. Featuring 2 spacious bedrooms and 2 full baths, the full walkout lower level offers endless possibilities - from a cozy entertainment space to a private home office or gym. Enjoy the efficiency and reliability of a new A/C unit (2024), furnace (2020), washer and dryer (2021), and water heater (2017). Every major system has been thoughtfully maintained or upgraded to provide you with modern convenience and comfort. Parking is a breeze with a 2-car garage, offering ample storage space for vehicles, outdoor gear, and more. Nestled in a desirable Woodstock location, this townhouse provides a low-maintenance lifestyle with easy access to local amenities, highly rated schools, dining, and entertainment.
Property Specifics
| Condos/Townhomes | |
| 2 | |
| — | |
| 1996 | |
| — | |
| — | |
| No | |
| — |
| — | |
| Castleshire | |
| 216 / Monthly | |
| — | |
| — | |
| — | |
| 12258124 | |
| 1306328008 |
Property History
| DATE: | EVENT: | PRICE: | SOURCE: |
|---|---|---|---|
| 9 Apr, 2020 | Sold | $152,000 | MRED MLS |
| 28 Feb, 2020 | Under contract | $149,500 | MRED MLS |
| 18 Feb, 2020 | Listed for sale | $149,500 | MRED MLS |
| 6 Mar, 2025 | Sold | $225,000 | MRED MLS |
| 14 Jan, 2025 | Under contract | $220,000 | MRED MLS |
| 10 Jan, 2025 | Listed for sale | $220,000 | MRED MLS |






















Room Specifics
Total Bedrooms: 2
Bedrooms Above Ground: 2
Bedrooms Below Ground: 0
Dimensions: —
Floor Type: —
Full Bathrooms: 2
Bathroom Amenities: —
Bathroom in Basement: 1
Rooms: —
Basement Description: Finished
Other Specifics
| 2 | |
| — | |
| Asphalt | |
| — | |
| — | |
| COMMON | |
| — | |
| — | |
| — | |
| — | |
| Not in DB | |
| — | |
| — | |
| — | |
| — |
Tax History
| Year | Property Taxes |
|---|---|
| 2020 | $3,849 |
| 2025 | $5,181 |
Contact Agent
Nearby Sold Comparables
Contact Agent
Listing Provided By
Coldwell Banker Realty




