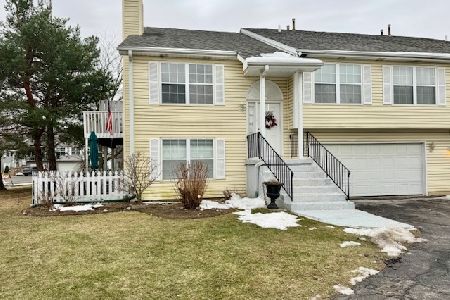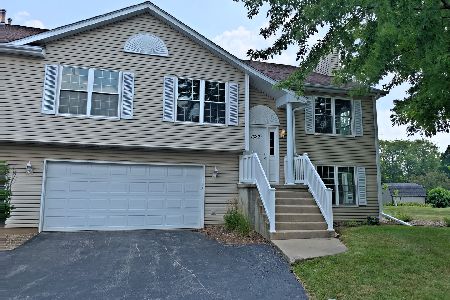1032 Castleshire Drive, Woodstock, Illinois 60098
$102,500
|
Sold
|
|
| Status: | Closed |
| Sqft: | 1,717 |
| Cost/Sqft: | $64 |
| Beds: | 3 |
| Baths: | 2 |
| Year Built: | 1996 |
| Property Taxes: | $4,302 |
| Days On Market: | 5557 |
| Lot Size: | 0,00 |
Description
Spacious townhouse with 2 car garage, vaulted ceilings, wood burning fireplace in living room. Deck off dining room, central vac., ceramic tile, excellent neighborhood. Short sale approved at $110,000 as of 10/5/11
Property Specifics
| Condos/Townhomes | |
| 2 | |
| — | |
| 1996 | |
| Full | |
| — | |
| No | |
| — |
| Mc Henry | |
| Castleshire | |
| 155 / Monthly | |
| Insurance,Exterior Maintenance,Lawn Care,Snow Removal | |
| Public | |
| Public Sewer | |
| 07674501 | |
| 1306328006 |
Nearby Schools
| NAME: | DISTRICT: | DISTANCE: | |
|---|---|---|---|
|
Grade School
Westwood Elementary School |
200 | — | |
|
Middle School
Olson Elementary School |
200 | Not in DB | |
|
High School
Woodstock High School |
200 | Not in DB | |
Property History
| DATE: | EVENT: | PRICE: | SOURCE: |
|---|---|---|---|
| 24 Jun, 2008 | Sold | $161,000 | MRED MLS |
| 18 Feb, 2008 | Under contract | $165,000 | MRED MLS |
| 19 Dec, 2007 | Listed for sale | $165,000 | MRED MLS |
| 20 Jun, 2012 | Sold | $102,500 | MRED MLS |
| 8 Nov, 2011 | Under contract | $110,000 | MRED MLS |
| — | Last price change | $119,000 | MRED MLS |
| 10 Nov, 2010 | Listed for sale | $149,900 | MRED MLS |
Room Specifics
Total Bedrooms: 3
Bedrooms Above Ground: 3
Bedrooms Below Ground: 0
Dimensions: —
Floor Type: Carpet
Dimensions: —
Floor Type: Carpet
Full Bathrooms: 2
Bathroom Amenities: —
Bathroom in Basement: 1
Rooms: No additional rooms
Basement Description: Finished
Other Specifics
| 2 | |
| Concrete Perimeter | |
| Asphalt | |
| End Unit | |
| — | |
| COMMON | |
| — | |
| None | |
| Laundry Hook-Up in Unit | |
| — | |
| Not in DB | |
| — | |
| — | |
| — | |
| Wood Burning |
Tax History
| Year | Property Taxes |
|---|---|
| 2008 | $3,654 |
| 2012 | $4,302 |
Contact Agent
Nearby Sold Comparables
Contact Agent
Listing Provided By
GREAT HOMES REAL ESTATE, INC.






