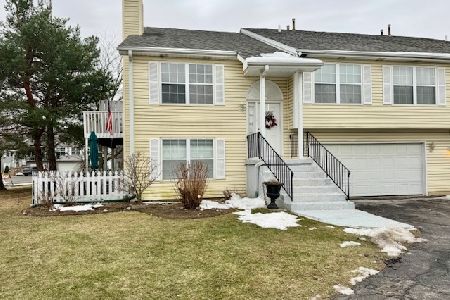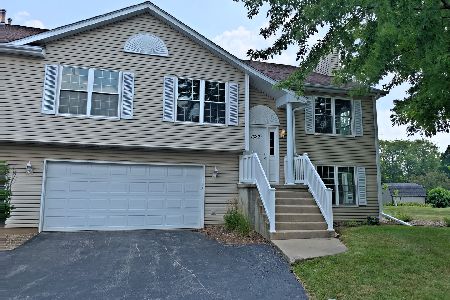1034 Castleshire Drive, Woodstock, Illinois 60098
$130,000
|
Sold
|
|
| Status: | Closed |
| Sqft: | 1,856 |
| Cost/Sqft: | $73 |
| Beds: | 2 |
| Baths: | 2 |
| Year Built: | 1996 |
| Property Taxes: | $3,402 |
| Days On Market: | 3592 |
| Lot Size: | 0,00 |
Description
CASTLESHIRE QUADS IS 1 of ONLY 2 Woodstock FHA APPROVED Condo Developments. This end unit is in immaculate condition and shows like a model. Its yard area will give you the feel of single family living. It features an updated/open concept Kitchen with newer appliances, a breakfast bar. hardwood flooring & vaulted ceilings. The dining room includes a vaulted ceiling, skylights, hardwood flooring & a slider to the 8' x 10' balcony that provides views of farm, a prairie pasture & wild flowers. The Master bedroom has a tray ceiling, an over-sized walk in closet & its own entry into the shared main floor bathroom. The finished lower level includes a fireplace, walkout to the patio, full bath & there is room for a possible 3rd bedroom. Over-sized 2.5 car garage with extra space for storage & toys. Just moments away from the historic Woodstock square and across the street from Emricson Public water park.
Property Specifics
| Condos/Townhomes | |
| 2 | |
| — | |
| 1996 | |
| Full,Walkout | |
| — | |
| No | |
| — |
| Mc Henry | |
| Castleshire | |
| 155 / Monthly | |
| Insurance,Exterior Maintenance,Lawn Care,Snow Removal | |
| Public | |
| Public Sewer | |
| 09179067 | |
| 1306328007 |
Property History
| DATE: | EVENT: | PRICE: | SOURCE: |
|---|---|---|---|
| 1 Aug, 2014 | Sold | $119,500 | MRED MLS |
| 13 May, 2014 | Under contract | $124,500 | MRED MLS |
| 19 Apr, 2014 | Listed for sale | $124,500 | MRED MLS |
| 25 May, 2016 | Sold | $130,000 | MRED MLS |
| 10 Apr, 2016 | Under contract | $134,900 | MRED MLS |
| 28 Mar, 2016 | Listed for sale | $134,900 | MRED MLS |
Room Specifics
Total Bedrooms: 2
Bedrooms Above Ground: 2
Bedrooms Below Ground: 0
Dimensions: —
Floor Type: Carpet
Full Bathrooms: 2
Bathroom Amenities: —
Bathroom in Basement: 1
Rooms: Foyer
Basement Description: Finished,Exterior Access
Other Specifics
| 2.5 | |
| Concrete Perimeter | |
| Asphalt | |
| Deck, Patio, Porch, End Unit | |
| — | |
| COMMON GROUNDS | |
| — | |
| Full | |
| Vaulted/Cathedral Ceilings, Hardwood Floors, First Floor Bedroom, First Floor Full Bath, Storage | |
| Range, Microwave, Dishwasher, Refrigerator | |
| Not in DB | |
| — | |
| — | |
| — | |
| — |
Tax History
| Year | Property Taxes |
|---|---|
| 2014 | $4,116 |
| 2016 | $3,402 |
Contact Agent
Nearby Sold Comparables
Contact Agent
Listing Provided By
Berkshire Hathaway HomeServices Starck Real Estate






