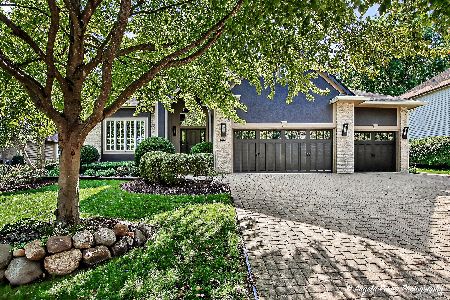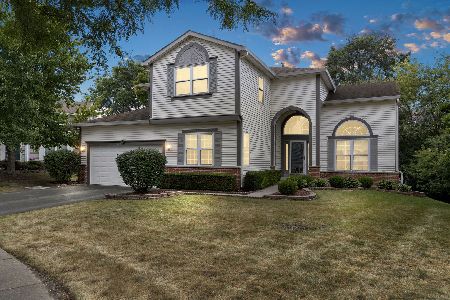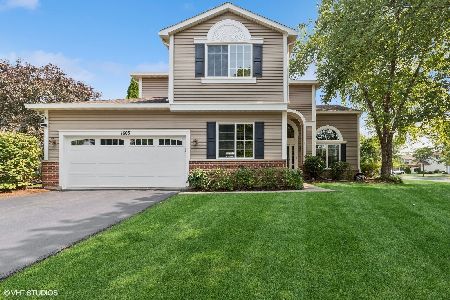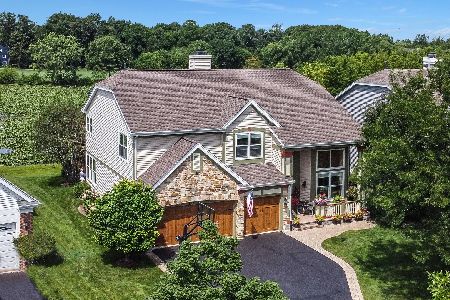1052 Cheswick Drive, Gurnee, Illinois 60031
$385,000
|
Sold
|
|
| Status: | Closed |
| Sqft: | 3,138 |
| Cost/Sqft: | $124 |
| Beds: | 5 |
| Baths: | 3 |
| Year Built: | 1995 |
| Property Taxes: | $10,159 |
| Days On Market: | 2445 |
| Lot Size: | 0,20 |
Description
Absolutely Stunning, Meticulously Cared For Home Nestled In The Quiet And Desirable Subdivision of Concord Oaks! Greet Your Friends And Family With A Dramatic Vaulted Entry, Immaculate Hardwood Flooring Throughout The First Level, Formal Dining And Living With Natural Light Pouring In From Every Angle, Plantation Shutters, and Neutral and Elegant Decor Around Every Corner! Retreat to The Back And Find Your Gourmet Kitchen With Plenty of Granite Counter Top Space For The Chef In Your Party, Shimmering Stainless Steel Package, Bonus Eat In Area With Sunset Views of The Water And Nature at Its Best, Fireplace With Tasteful Mantle and Bonus Bedroom or Office with Main Level Full Bathroom. Plush Carpet Leads You Upstairs To Your Spacious Bedrooms, Owner's Suite With French Doors and Vaulted Ceilings, Enormous Private Bathroom, With Drive In Closets, Soaker Tub, and Dual Vanity! With Private Trails, Golf Course, Shopping, I94, and Metra Nearby, this home will not Last! Show Today!
Property Specifics
| Single Family | |
| — | |
| Traditional | |
| 1995 | |
| Full | |
| WINDSOR | |
| Yes | |
| 0.2 |
| Lake | |
| Concord Oaks | |
| 150 / Annual | |
| Insurance,Other | |
| Public | |
| Public Sewer | |
| 10277582 | |
| 07184080050000 |
Nearby Schools
| NAME: | DISTRICT: | DISTANCE: | |
|---|---|---|---|
|
Grade School
Woodland Elementary School |
50 | — | |
|
Middle School
Woodland Middle School |
50 | Not in DB | |
|
High School
Warren Township High School |
121 | Not in DB | |
Property History
| DATE: | EVENT: | PRICE: | SOURCE: |
|---|---|---|---|
| 1 Jul, 2015 | Sold | $349,900 | MRED MLS |
| 25 May, 2015 | Under contract | $349,900 | MRED MLS |
| 20 May, 2015 | Listed for sale | $349,900 | MRED MLS |
| 19 Apr, 2019 | Sold | $385,000 | MRED MLS |
| 22 Feb, 2019 | Under contract | $387,900 | MRED MLS |
| 20 Feb, 2019 | Listed for sale | $387,900 | MRED MLS |
Room Specifics
Total Bedrooms: 5
Bedrooms Above Ground: 5
Bedrooms Below Ground: 0
Dimensions: —
Floor Type: Carpet
Dimensions: —
Floor Type: Carpet
Dimensions: —
Floor Type: Carpet
Dimensions: —
Floor Type: —
Full Bathrooms: 3
Bathroom Amenities: Separate Shower,Double Sink
Bathroom in Basement: 1
Rooms: Bedroom 5,Eating Area,Office,Recreation Room,Workshop,Foyer,Storage,Walk In Closet
Basement Description: Finished
Other Specifics
| 3 | |
| Concrete Perimeter | |
| Asphalt | |
| Patio, Porch, Storms/Screens | |
| Landscaped,Pond(s),Water View | |
| 8712 | |
| Unfinished | |
| Full | |
| Vaulted/Cathedral Ceilings, Skylight(s), Hardwood Floors, In-Law Arrangement, First Floor Laundry | |
| Range, Microwave, Dishwasher, Refrigerator, Washer, Dryer, Disposal | |
| Not in DB | |
| Sidewalks, Street Lights, Street Paved | |
| — | |
| — | |
| Attached Fireplace Doors/Screen, Gas Log, Gas Starter |
Tax History
| Year | Property Taxes |
|---|---|
| 2015 | $8,796 |
| 2019 | $10,159 |
Contact Agent
Nearby Similar Homes
Nearby Sold Comparables
Contact Agent
Listing Provided By
RE/MAX Center












