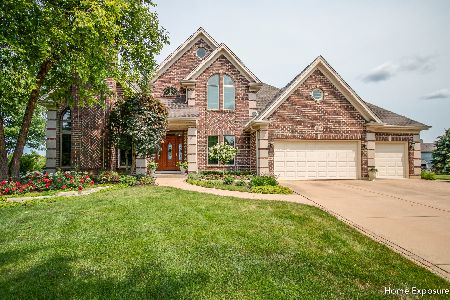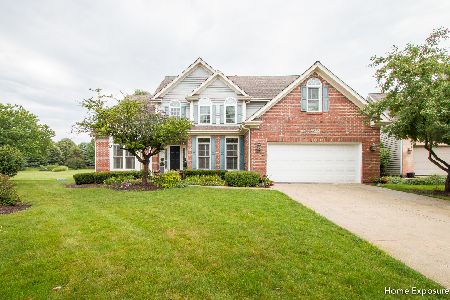1039 Courtland Place, Aurora, Illinois 60502
$535,000
|
Sold
|
|
| Status: | Closed |
| Sqft: | 3,148 |
| Cost/Sqft: | $175 |
| Beds: | 4 |
| Baths: | 4 |
| Year Built: | 1994 |
| Property Taxes: | $13,401 |
| Days On Market: | 4402 |
| Lot Size: | 0,43 |
Description
BEST HOME IN STONEBRIDGE! THIS ONE HAS IT ALL! COOK'S KITCHEN! STAINLESS APPLIANCES! GRANITE COUNTERS! ISLAND! 42" CABINETS! HARDWOOD FLOORS! STEPS INTO THE TWO STORY FAMILY ROOM WITH LOFT! 1ST FLOOR OFFICE! MASTER SUITE WITH WALK OUT BALCONY & PRIVATE VIEW! NEW BRICK PATIO W/GAS FIREPIT! BEAUTIFUL FINISHED BASEMENT! 3 CAR GARAGE! INCREDIBLE PRIVATE & SPACIOUS YARD! CLOSE TO SHOPPING AND I-88! WELCOME HOME!
Property Specifics
| Single Family | |
| — | |
| — | |
| 1994 | |
| Full | |
| — | |
| No | |
| 0.43 |
| Du Page | |
| Stonebridge | |
| 0 / Not Applicable | |
| None | |
| Public | |
| Public Sewer | |
| 08510271 | |
| 0718103030 |
Nearby Schools
| NAME: | DISTRICT: | DISTANCE: | |
|---|---|---|---|
|
Grade School
Brooks Elementary School |
204 | — | |
|
Middle School
Granger Middle School |
204 | Not in DB | |
|
High School
Metea Valley High School |
204 | Not in DB | |
Property History
| DATE: | EVENT: | PRICE: | SOURCE: |
|---|---|---|---|
| 7 Apr, 2014 | Sold | $535,000 | MRED MLS |
| 14 Feb, 2014 | Under contract | $549,800 | MRED MLS |
| 2 Jan, 2014 | Listed for sale | $549,800 | MRED MLS |
Room Specifics
Total Bedrooms: 5
Bedrooms Above Ground: 4
Bedrooms Below Ground: 1
Dimensions: —
Floor Type: Carpet
Dimensions: —
Floor Type: Carpet
Dimensions: —
Floor Type: Carpet
Dimensions: —
Floor Type: —
Full Bathrooms: 4
Bathroom Amenities: Whirlpool,Separate Shower,Double Sink
Bathroom in Basement: 1
Rooms: Bedroom 5,Den,Foyer,Recreation Room
Basement Description: Finished
Other Specifics
| 3 | |
| Concrete Perimeter | |
| Concrete | |
| Balcony, Deck, Brick Paver Patio, Storms/Screens | |
| Cul-De-Sac,Golf Course Lot,Landscaped | |
| 49X151X181X193 | |
| Full | |
| Full | |
| Vaulted/Cathedral Ceilings, Skylight(s), Bar-Wet, Hardwood Floors, First Floor Bedroom, First Floor Laundry | |
| Double Oven, Microwave, Dishwasher, Refrigerator, Washer, Dryer, Disposal, Stainless Steel Appliance(s), Wine Refrigerator | |
| Not in DB | |
| Clubhouse, Sidewalks, Street Lights, Street Paved | |
| — | |
| — | |
| Gas Log, Gas Starter |
Tax History
| Year | Property Taxes |
|---|---|
| 2014 | $13,401 |
Contact Agent
Nearby Similar Homes
Nearby Sold Comparables
Contact Agent
Listing Provided By
RE/MAX of Naperville









