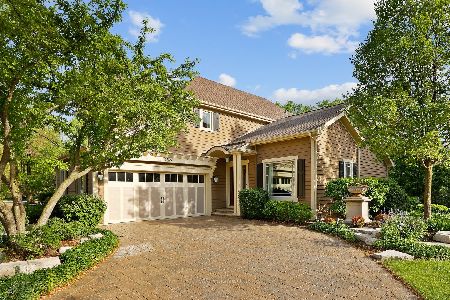2371 Waterside Drive, Aurora, Illinois 60502
$645,000
|
Sold
|
|
| Status: | Closed |
| Sqft: | 3,608 |
| Cost/Sqft: | $190 |
| Beds: | 4 |
| Baths: | 3 |
| Year Built: | 1995 |
| Property Taxes: | $13,609 |
| Days On Market: | 922 |
| Lot Size: | 0,25 |
Description
Maintenance Free Living in the Glen Subdivision of Stonebridge - 4 bedrooms with 2.5 bathrooms with a two-car garage. Over 3600 sq ft on the 1st and 2nd Level. A two-story foyer with open floor plan between the living room/dining room/kitchen/sunroom. The family room has built-in bookshelves/storage surrounding the gas starter/log fireplace on the entire wall. A private first floor den with glass French doors for the perfect home office. The gourmet kitchen has 42 Inch white cabinetry with crown, tile backsplash and stainless-steel appliances. The oversized primary bedroom with separate sitting area, 2 walk in closets and a private balcony with views of the Stonebridge Golf Course (Hole # 4). The primary bathroom has dual vanities, separate shower, jacuzzi tub and a skylight. Bedrooms # 2 and # 3 are nice size with tons of natural light. Bedroom #4 has a walk-in closet with an additional bonus area that can be used for additional study/recreational/sleep over area. The finished Basement has a large recreational area with vinyl flooring. There's also a utility/storage area (34 x 18) with an additional crawl area. Updates over the years have been Windows (2023/2021/2017/2016) Tear off roof, gutters and skylight (2014), Water Heater (2023), Garage Doors (2022), HVAC (2012) 204 School District (Grade and Middle School in the subdivision) and close to Metra and Interstate 88. Check out the 3D Matterport!
Property Specifics
| Single Family | |
| — | |
| — | |
| 1995 | |
| — | |
| — | |
| No | |
| 0.25 |
| Du Page | |
| Stonebridge | |
| 160 / Monthly | |
| — | |
| — | |
| — | |
| 11826826 | |
| 0718103042 |
Nearby Schools
| NAME: | DISTRICT: | DISTANCE: | |
|---|---|---|---|
|
Grade School
Brooks Elementary School |
204 | — | |
|
Middle School
Granger Middle School |
204 | Not in DB | |
|
High School
Metea Valley High School |
204 | Not in DB | |
Property History
| DATE: | EVENT: | PRICE: | SOURCE: |
|---|---|---|---|
| 30 Jun, 2010 | Sold | $480,000 | MRED MLS |
| 22 May, 2010 | Under contract | $487,000 | MRED MLS |
| 20 Apr, 2010 | Listed for sale | $487,000 | MRED MLS |
| 10 Jun, 2013 | Sold | $450,000 | MRED MLS |
| 22 Apr, 2013 | Under contract | $469,900 | MRED MLS |
| — | Last price change | $479,900 | MRED MLS |
| 27 Feb, 2013 | Listed for sale | $499,900 | MRED MLS |
| 20 Sep, 2023 | Sold | $645,000 | MRED MLS |
| 16 Aug, 2023 | Under contract | $685,000 | MRED MLS |
| 14 Jul, 2023 | Listed for sale | $685,000 | MRED MLS |
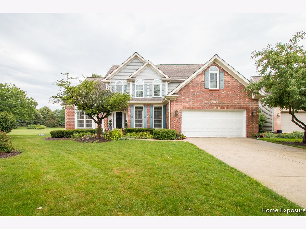
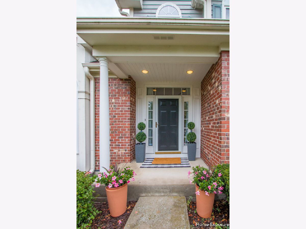
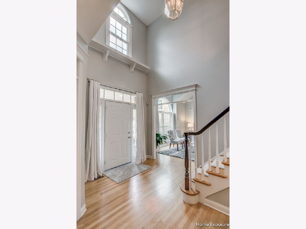
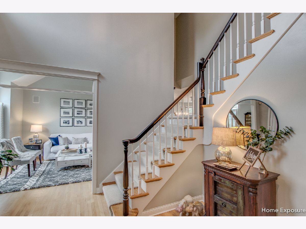
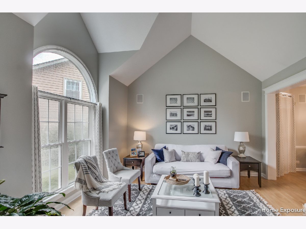
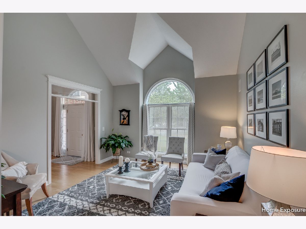
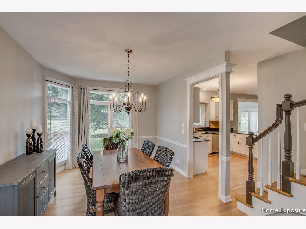
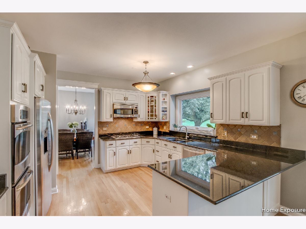
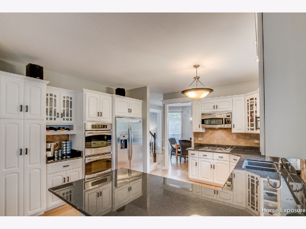
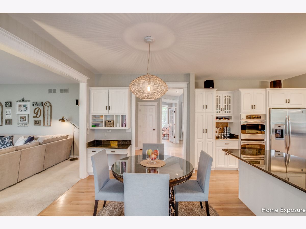
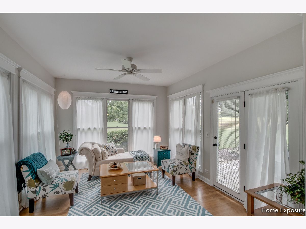
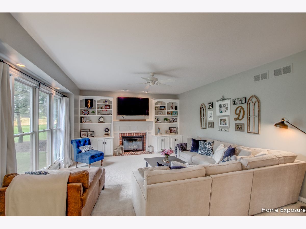
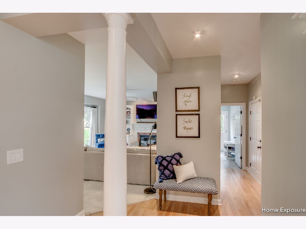
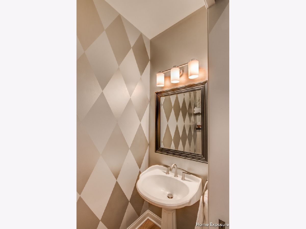
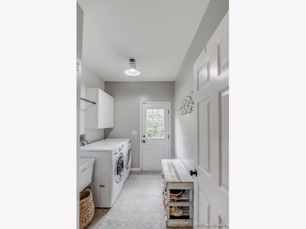
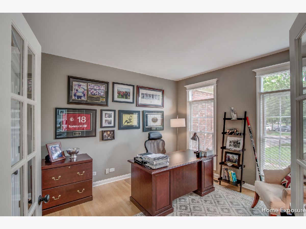
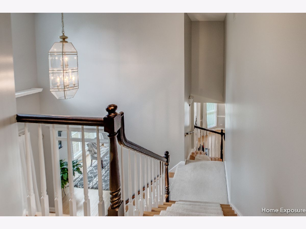
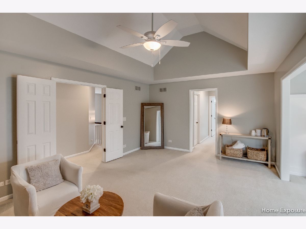
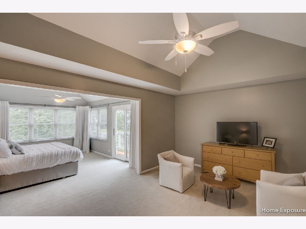
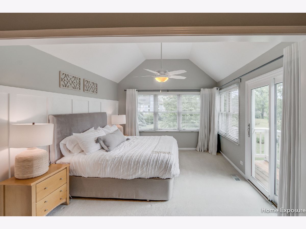
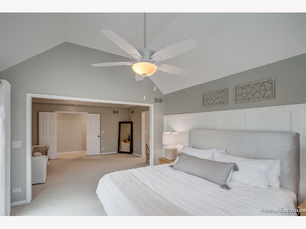
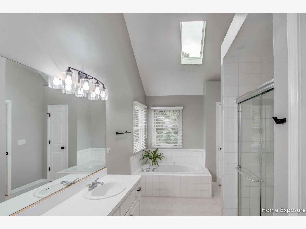
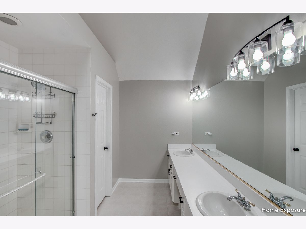
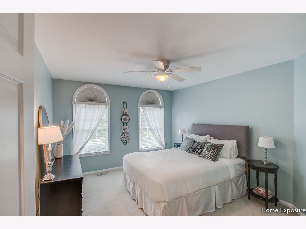
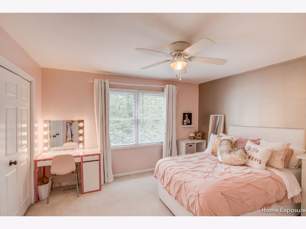
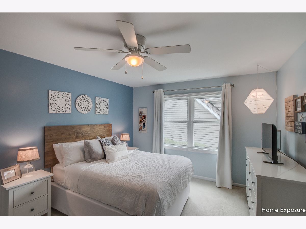
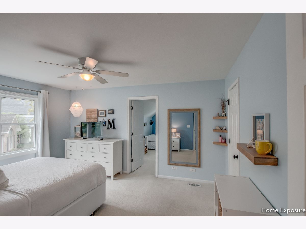
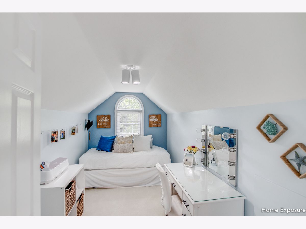
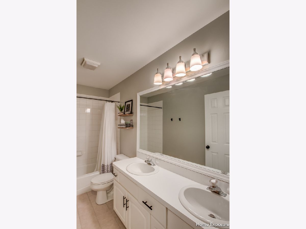
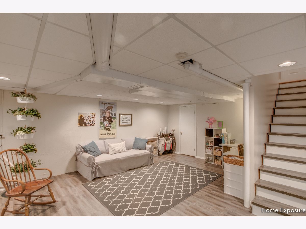
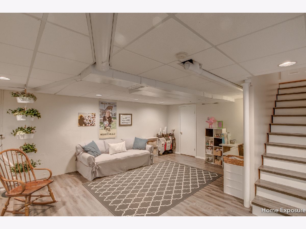
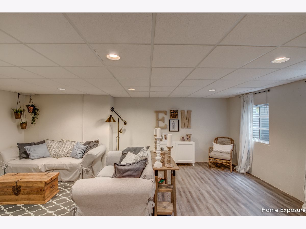
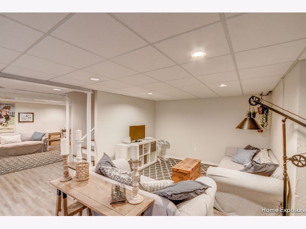
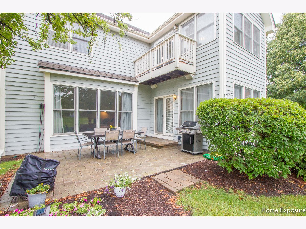
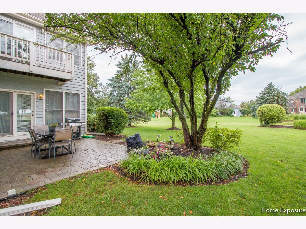
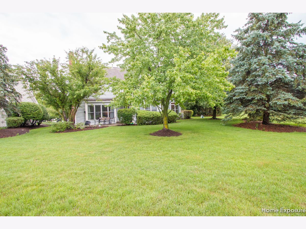
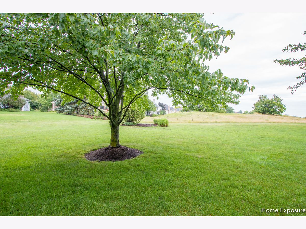
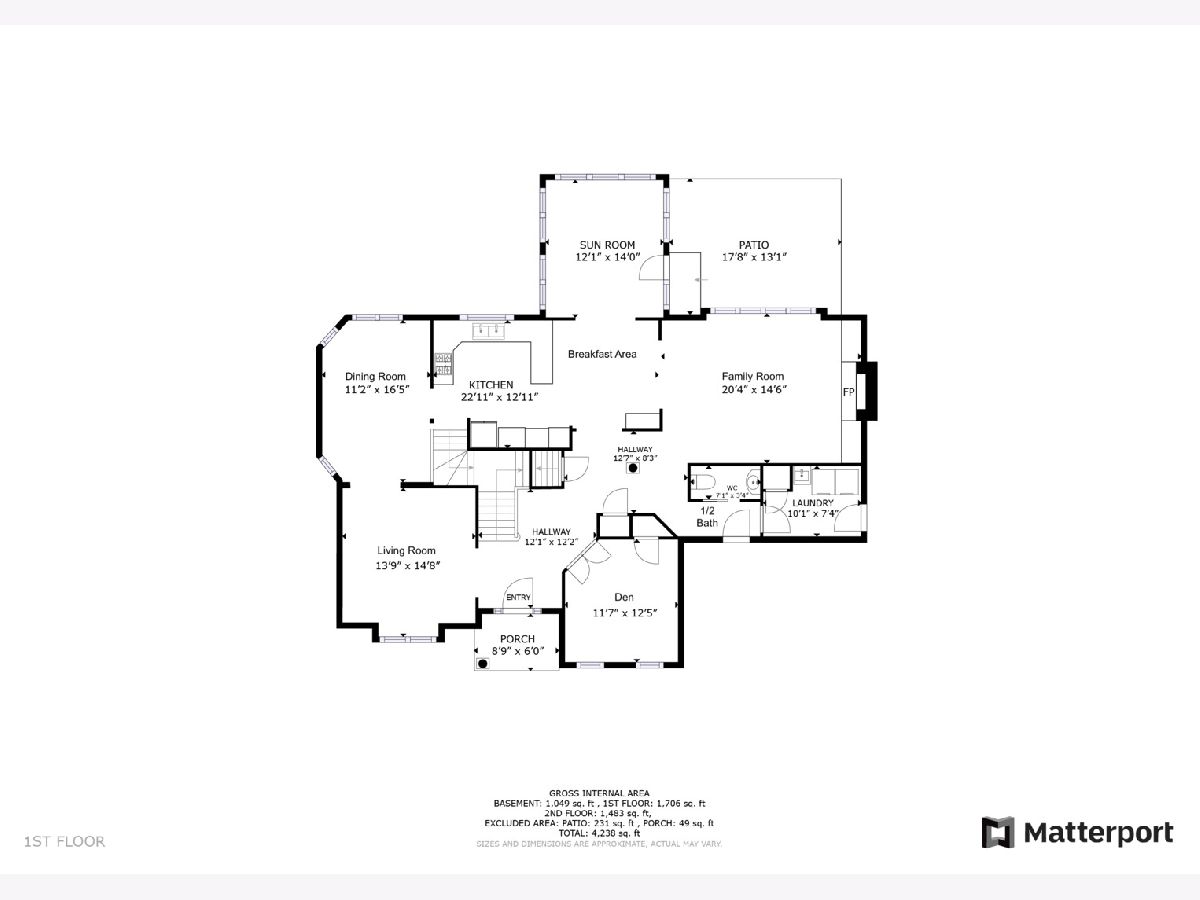
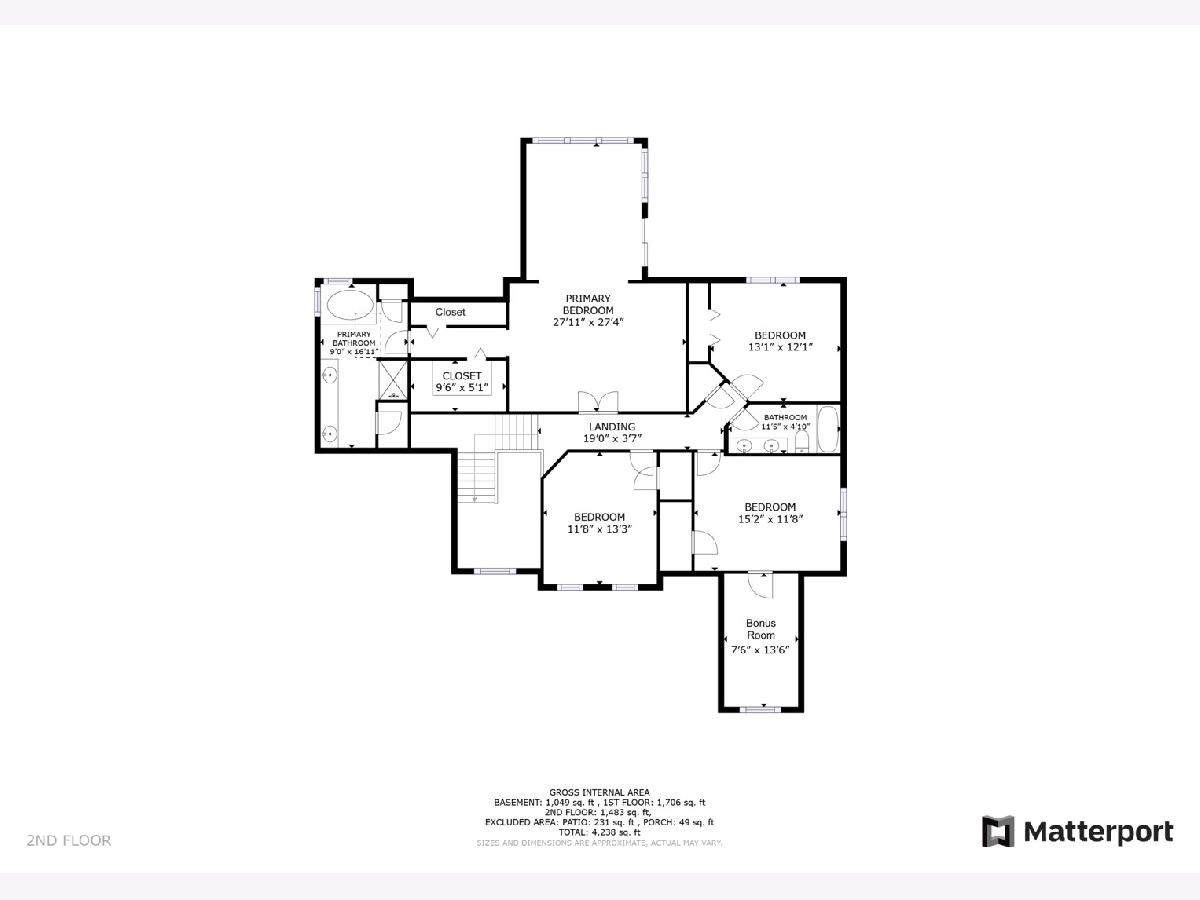
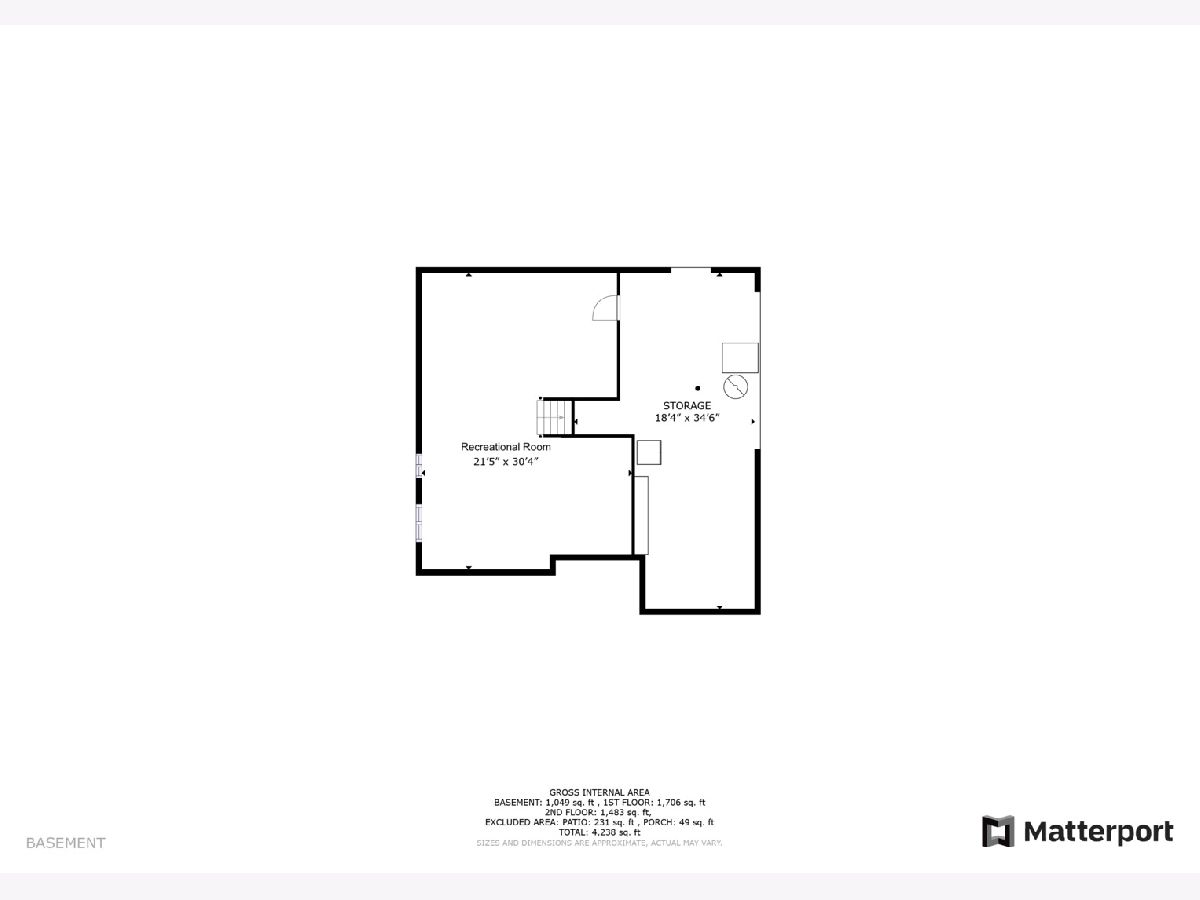
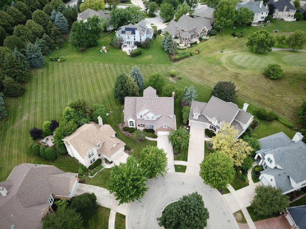
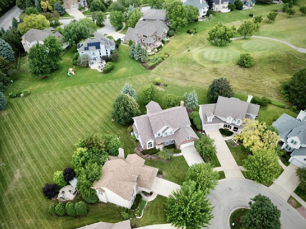
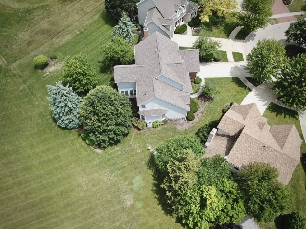
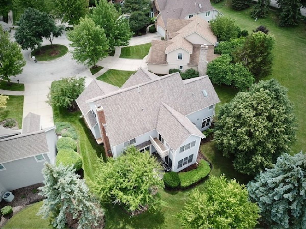
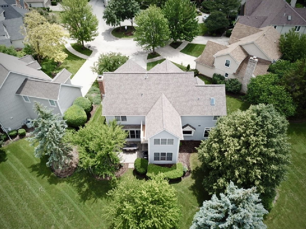
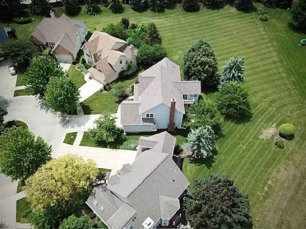
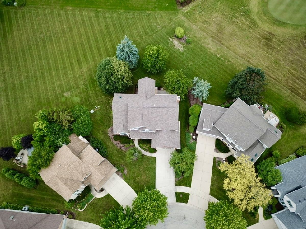
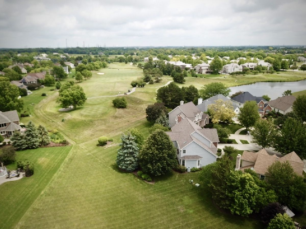
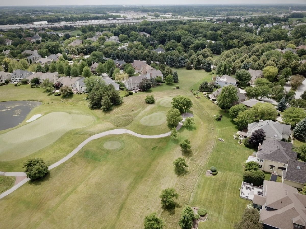
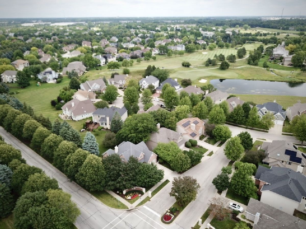
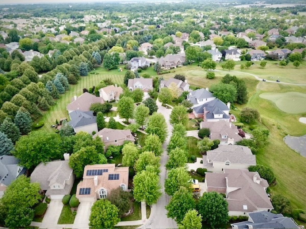
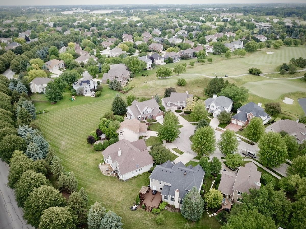
Room Specifics
Total Bedrooms: 4
Bedrooms Above Ground: 4
Bedrooms Below Ground: 0
Dimensions: —
Floor Type: —
Dimensions: —
Floor Type: —
Dimensions: —
Floor Type: —
Full Bathrooms: 3
Bathroom Amenities: Whirlpool,Separate Shower,Double Sink,Soaking Tub
Bathroom in Basement: 0
Rooms: —
Basement Description: Finished,Crawl,Rec/Family Area,Storage Space
Other Specifics
| 2 | |
| — | |
| Concrete | |
| — | |
| — | |
| 11805 X 37.8 X 144.2 X 32. | |
| Unfinished | |
| — | |
| — | |
| — | |
| Not in DB | |
| — | |
| — | |
| — | |
| — |
Tax History
| Year | Property Taxes |
|---|---|
| 2010 | $12,023 |
| 2013 | $12,874 |
| 2023 | $13,609 |
Contact Agent
Nearby Similar Homes
Nearby Sold Comparables
Contact Agent
Listing Provided By
Charles Rutenberg Realty





