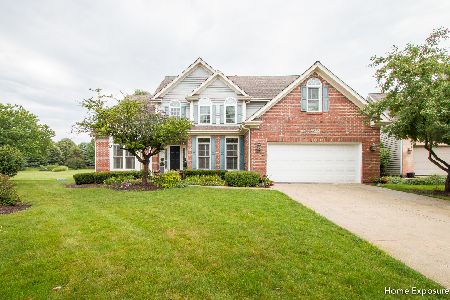1047 Courtland Place, Aurora, Illinois 60502
$775,000
|
Sold
|
|
| Status: | Closed |
| Sqft: | 3,931 |
| Cost/Sqft: | $197 |
| Beds: | 4 |
| Baths: | 5 |
| Year Built: | 1995 |
| Property Taxes: | $20,733 |
| Days On Market: | 1559 |
| Lot Size: | 0,33 |
Description
Check out the 3D Matterport Tour to experience this well-maintained all-brick home situated on the Stonebridge Golf Course (Hole #4). Over 5800 square feet of living space among the three floors with extensive millwork, moldings and arched entryways. Elaborate formal living room with fireplace and dining room with walk thru butler pantry for entertaining. Chef's dream kitchen with custom cherry cabinets, oversized center island with prep sink/seating for 4, and high-end stainless-steel appliances. The kitchen also offers a circular eating area surround by windows for additional natural light. A cozy family room with 2nd Fireplace with floor to ceiling windows. First Floor Master bedroom suite with his and her walk-in closets. Master bathroom has double vanity with quartz counters, whirlpool tub and private shower/commode. 2nd Floor has three generous sized bedrooms each with walk in closets and access to a full bathroom. 2nd floor den has French doors with built in bookshelves/cabinets overlooking the family room as well as incredible views of the golf course & lake. The open staircase to the basement continues the craftmanship of the house with a recreation room, full size bar with sink, dishwasher, fridge and 200 plus wine fridge. The Theater room offers a custom entertainment center with built ins with 3 TVs, audio components and surround sounds for watching a sporting event or family movie night. Custom Built bookshelves/cabinets/sitting benches for additional storage. Circular game/card room with chandelier. Full basement bathroom with shower and linen closet. Additional room that is already set up for a refrigerated walk-in wine cellar or can be converted to additional living space. 3 plus car garage with a laundry/mudroom with additional closet space, storage and separate access to the patio. Professional landscaped grounds with irrigation system. Brick paver patio off the kitchen with breathtaking views and space for any size get togethers. New Updates - HVAC (2013), Kitchen Appliances (2014), Roof (2014), Washer/Dryer (2017), Windows for the entire 2nd Floor, Dining Room & Kitchen (2018/2019). Acclaimed 204 Schools and close to Metra and Interstate I-88. Pride in ownership at its best!
Property Specifics
| Single Family | |
| — | |
| Traditional | |
| 1995 | |
| Full | |
| — | |
| No | |
| 0.33 |
| Du Page | |
| Stonebridge | |
| 215 / Quarterly | |
| Insurance,Security | |
| Lake Michigan,Public | |
| Public Sewer | |
| 11236288 | |
| 0718103029 |
Nearby Schools
| NAME: | DISTRICT: | DISTANCE: | |
|---|---|---|---|
|
Grade School
Brooks Elementary School |
204 | — | |
|
Middle School
Granger Middle School |
204 | Not in DB | |
|
High School
Metea Valley High School |
204 | Not in DB | |
Property History
| DATE: | EVENT: | PRICE: | SOURCE: |
|---|---|---|---|
| 17 Dec, 2021 | Sold | $775,000 | MRED MLS |
| 18 Oct, 2021 | Under contract | $775,000 | MRED MLS |
| 15 Oct, 2021 | Listed for sale | $775,000 | MRED MLS |
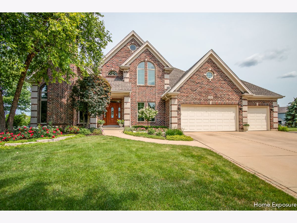
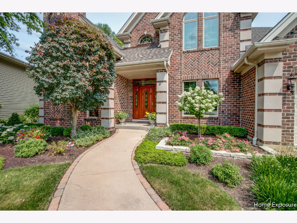
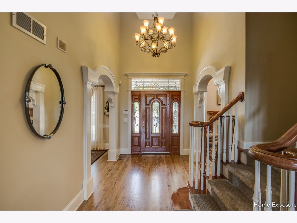
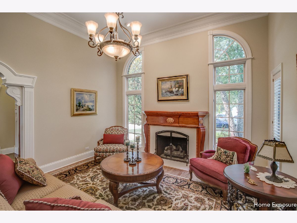
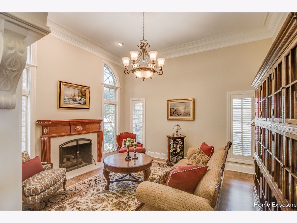
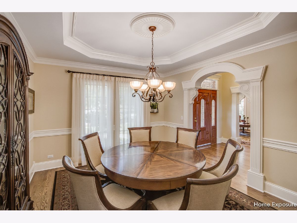
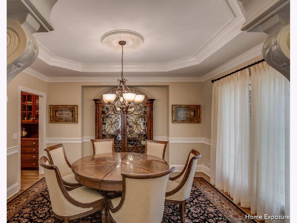
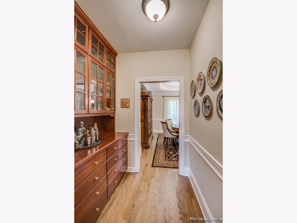
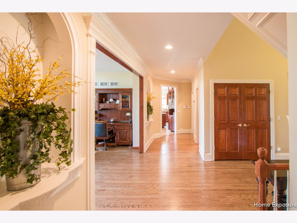
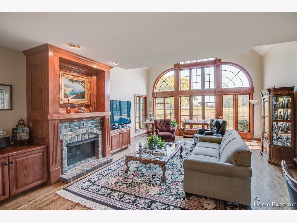
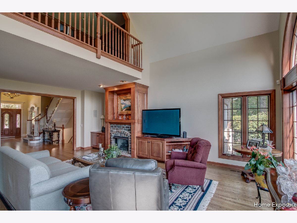
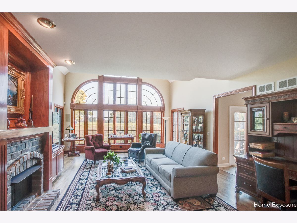
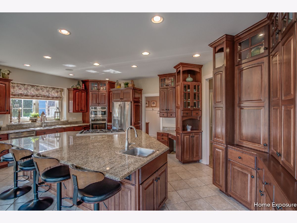
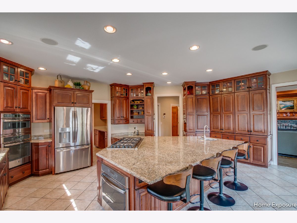
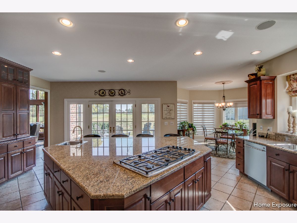
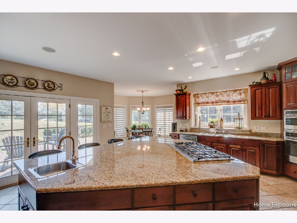
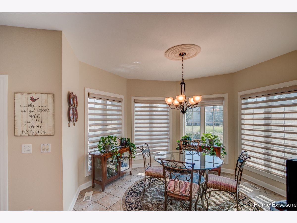
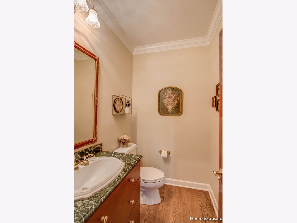
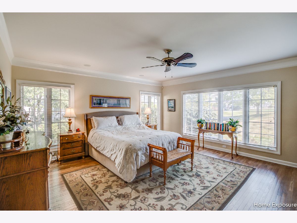
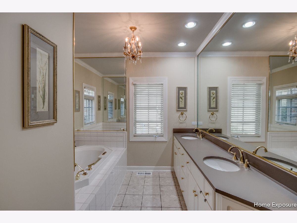
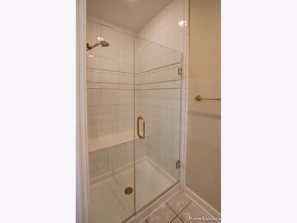
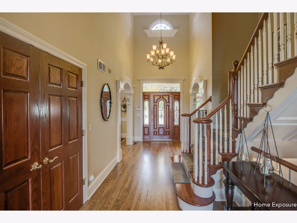
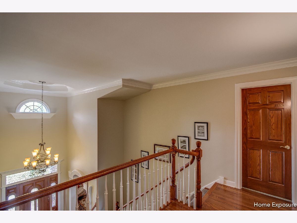
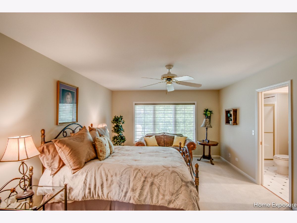
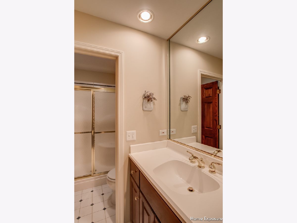
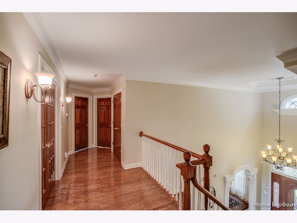
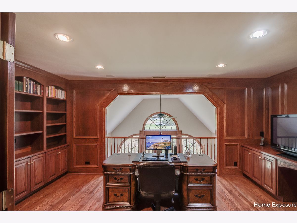
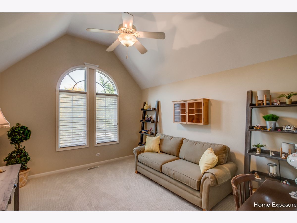
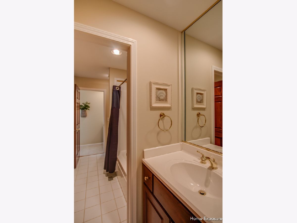
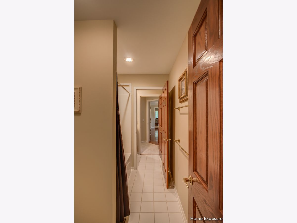
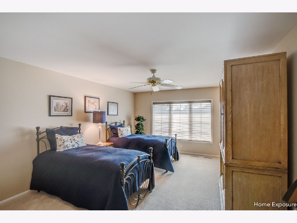
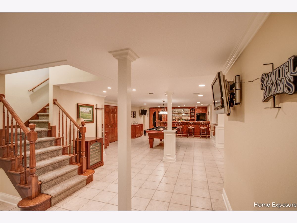
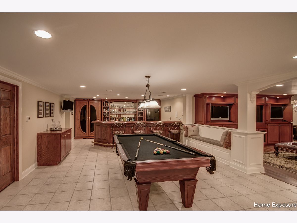
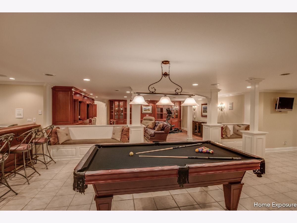
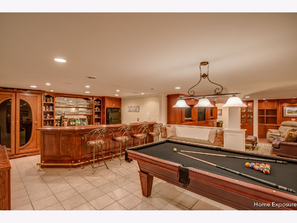
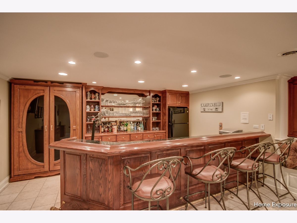
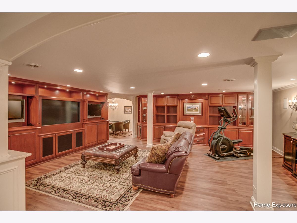
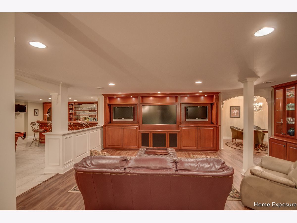
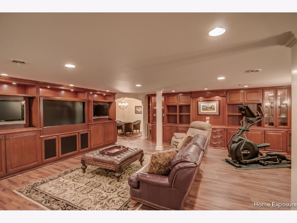
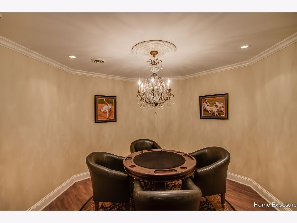
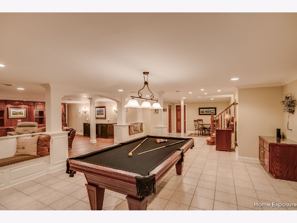
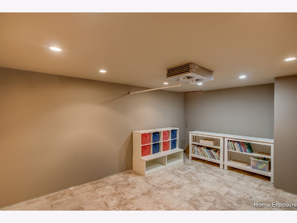
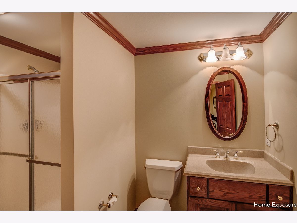
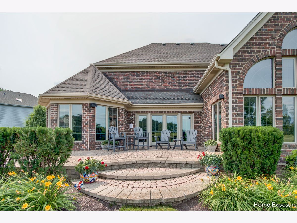
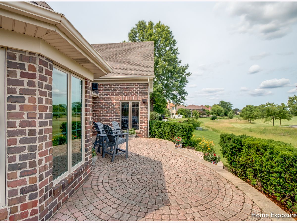
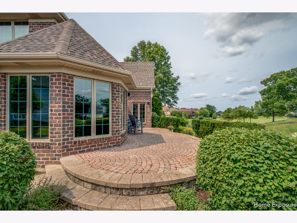
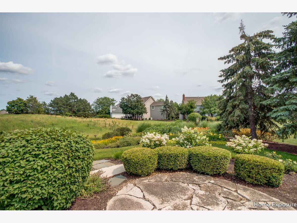
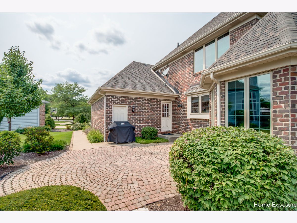
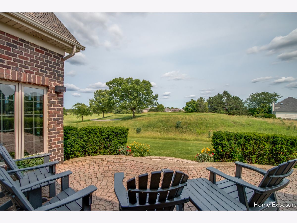
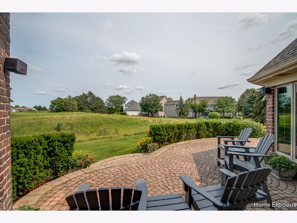
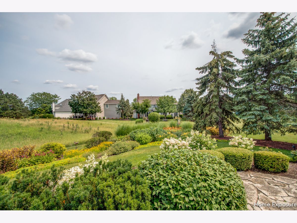
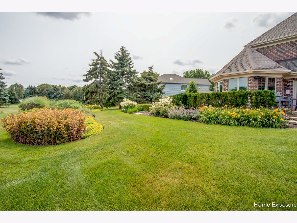
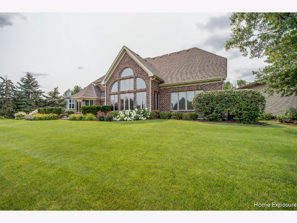
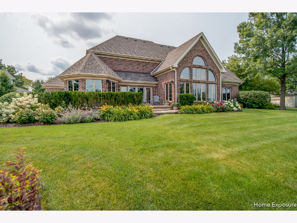
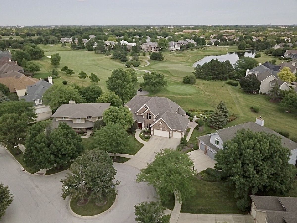
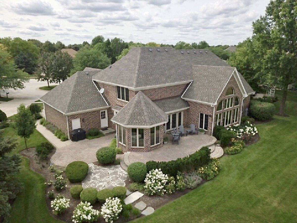
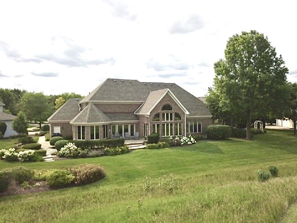
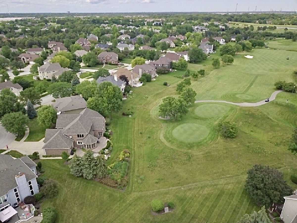
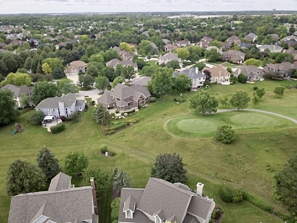
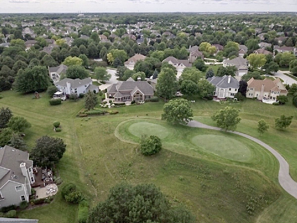
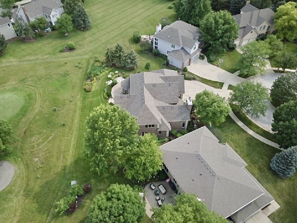
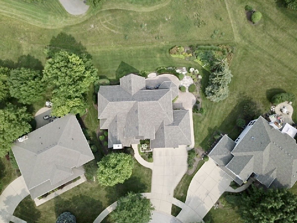
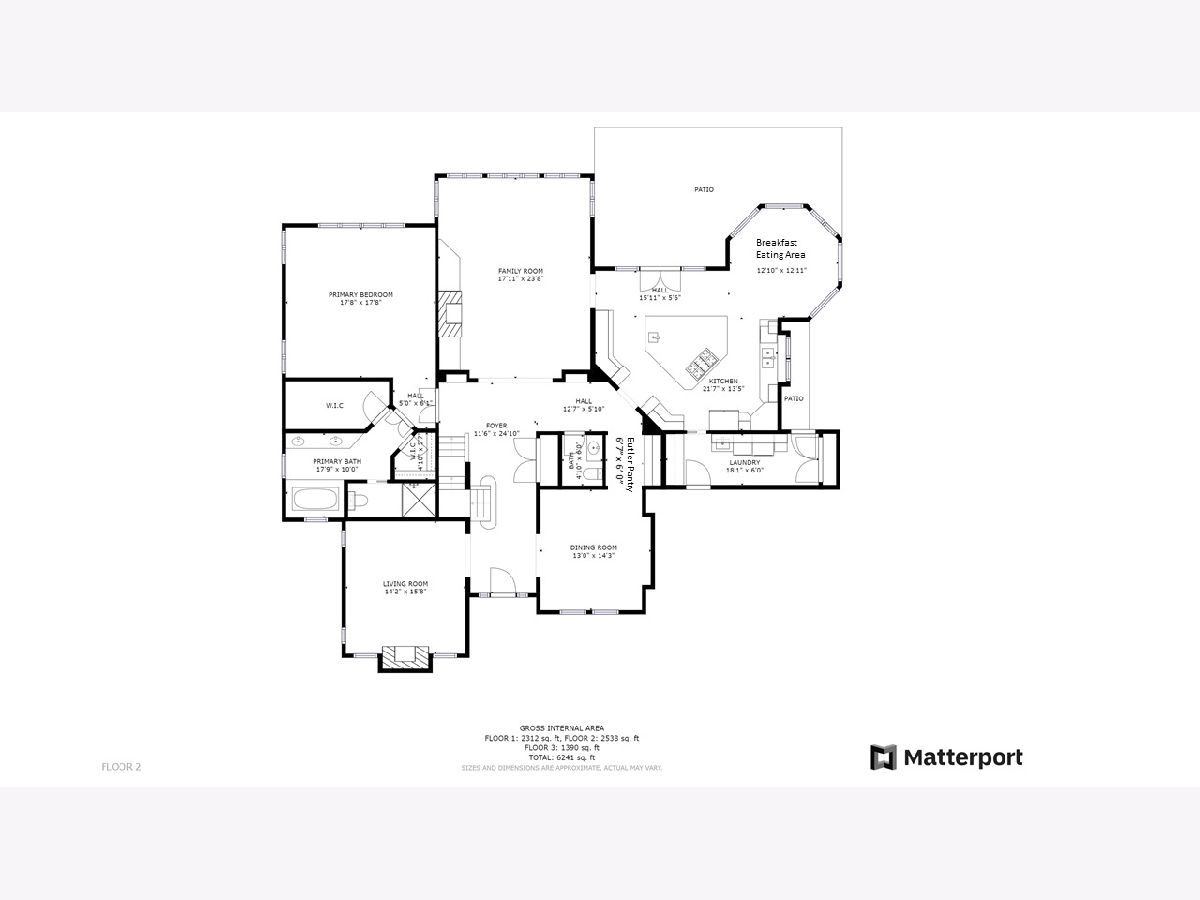
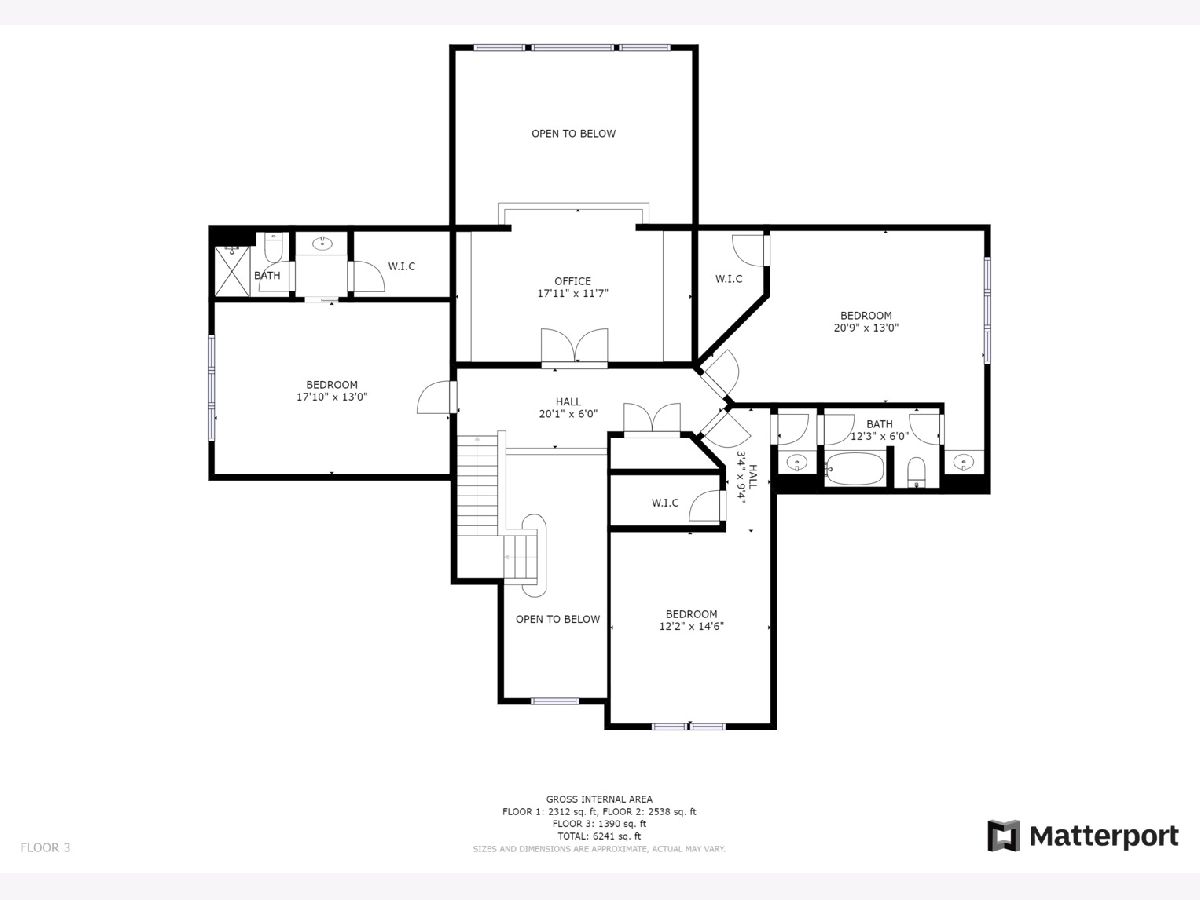
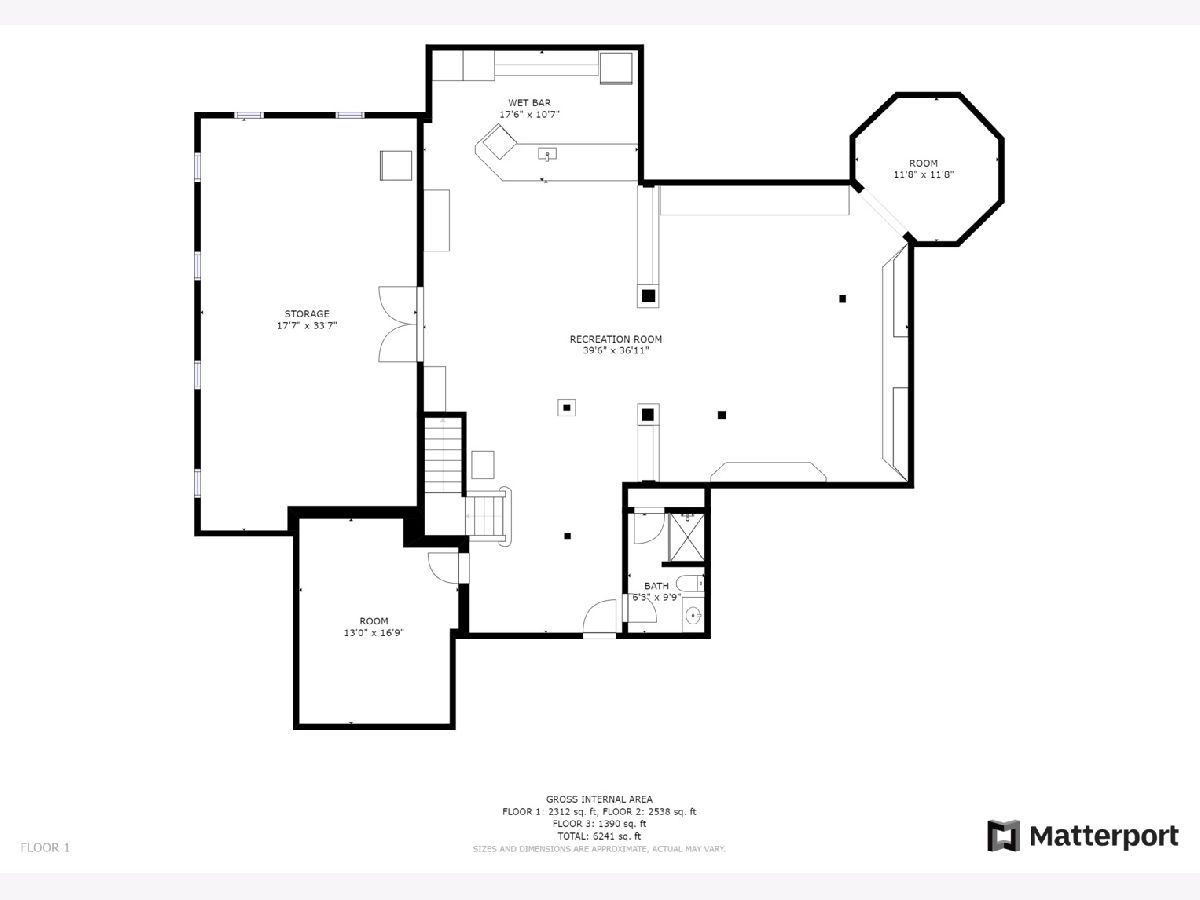
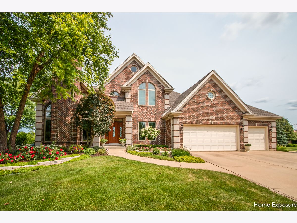
Room Specifics
Total Bedrooms: 4
Bedrooms Above Ground: 4
Bedrooms Below Ground: 0
Dimensions: —
Floor Type: Carpet
Dimensions: —
Floor Type: Carpet
Dimensions: —
Floor Type: Carpet
Full Bathrooms: 5
Bathroom Amenities: Whirlpool,Separate Shower,Double Sink
Bathroom in Basement: 1
Rooms: Breakfast Room,Den,Bonus Room,Recreation Room,Game Room,Theatre Room,Foyer,Storage
Basement Description: Partially Finished,Rec/Family Area,Storage Space
Other Specifics
| 3 | |
| Concrete Perimeter | |
| Concrete | |
| Brick Paver Patio, Storms/Screens | |
| Cul-De-Sac,Golf Course Lot,Landscaped,Sidewalks,Streetlights | |
| 144 X 30 X 20 X 152 X 167 | |
| Unfinished | |
| Full | |
| Vaulted/Cathedral Ceilings, Bar-Wet, Hardwood Floors, Wood Laminate Floors, First Floor Bedroom, First Floor Laundry, First Floor Full Bath, Built-in Features, Walk-In Closet(s), Bookcases, Some Carpeting, Special Millwork, Drapes/Blinds, Granite Counters | |
| Double Oven, Microwave, Dishwasher, High End Refrigerator, Bar Fridge, Washer, Dryer, Disposal, Stainless Steel Appliance(s), Wine Refrigerator, Cooktop, Gas Cooktop | |
| Not in DB | |
| Park, Curbs, Sidewalks, Street Lights, Street Paved | |
| — | |
| — | |
| Gas Log, Gas Starter |
Tax History
| Year | Property Taxes |
|---|---|
| 2021 | $20,733 |
Contact Agent
Nearby Similar Homes
Nearby Sold Comparables
Contact Agent
Listing Provided By
Charles Rutenberg Realty






