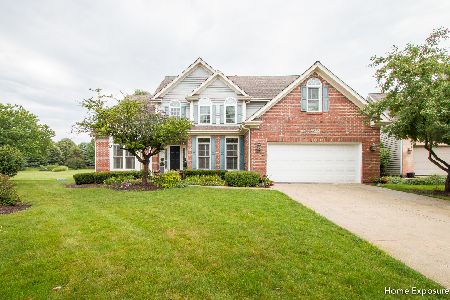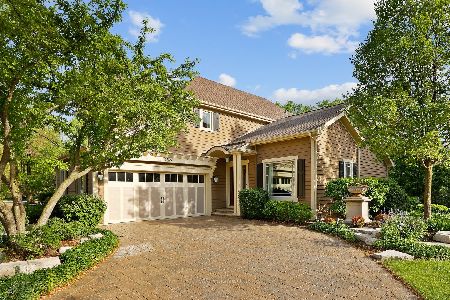2371 Waterside Drive, Aurora, Illinois 60502
$480,000
|
Sold
|
|
| Status: | Closed |
| Sqft: | 3,608 |
| Cost/Sqft: | $135 |
| Beds: | 4 |
| Baths: | 3 |
| Year Built: | 1995 |
| Property Taxes: | $12,023 |
| Days On Market: | 5755 |
| Lot Size: | 0,25 |
Description
MAINTENANCE FREE LIVING IN STONEBRIDGE! PRISTINE HOME W/HARDWOOD FLRS THRU OUT ALMOST ENTIRE 1ST FLR, GOURMET KITCHEN W/ALL SS APPLS, GRANITE COUNTERTOPS, 42" WHITE CABINETRY W/CROWN, TILE BACKSPLSH & 2ND STAIRCASE TO 2ND FLR. BRIGHT SUNRM, FAMILY RM W/FIREPL & BUILT IN BOOKSHELVES, 1ST FLR DEN. MASTER BEDRM W/SPACIOUS SITTING AREA, 2 WIC'S & FULL BATH: DUAL VANITY, SEP. SHOWER & JACUZZI TUB. BREATHTAKING VIEWS!!
Property Specifics
| Single Family | |
| — | |
| Traditional | |
| 1995 | |
| Partial | |
| — | |
| No | |
| 0.25 |
| Du Page | |
| Stonebridge | |
| 215 / Quarterly | |
| Security | |
| Public | |
| Public Sewer | |
| 07507365 | |
| 0718103042 |
Nearby Schools
| NAME: | DISTRICT: | DISTANCE: | |
|---|---|---|---|
|
Grade School
Brooks Elementary School |
204 | — | |
|
Middle School
Granger Middle School |
204 | Not in DB | |
|
High School
Metea Valley High School |
204 | Not in DB | |
Property History
| DATE: | EVENT: | PRICE: | SOURCE: |
|---|---|---|---|
| 30 Jun, 2010 | Sold | $480,000 | MRED MLS |
| 22 May, 2010 | Under contract | $487,000 | MRED MLS |
| 20 Apr, 2010 | Listed for sale | $487,000 | MRED MLS |
| 10 Jun, 2013 | Sold | $450,000 | MRED MLS |
| 22 Apr, 2013 | Under contract | $469,900 | MRED MLS |
| — | Last price change | $479,900 | MRED MLS |
| 27 Feb, 2013 | Listed for sale | $499,900 | MRED MLS |
| 20 Sep, 2023 | Sold | $645,000 | MRED MLS |
| 16 Aug, 2023 | Under contract | $685,000 | MRED MLS |
| 14 Jul, 2023 | Listed for sale | $685,000 | MRED MLS |
Room Specifics
Total Bedrooms: 4
Bedrooms Above Ground: 4
Bedrooms Below Ground: 0
Dimensions: —
Floor Type: Carpet
Dimensions: —
Floor Type: Carpet
Dimensions: —
Floor Type: Carpet
Full Bathrooms: 3
Bathroom Amenities: Whirlpool,Separate Shower,Double Sink
Bathroom in Basement: 0
Rooms: Den,Eating Area,Gallery,Office,Recreation Room,Sitting Room,Sun Room,Utility Room-1st Floor
Basement Description: Finished,Crawl
Other Specifics
| 2 | |
| Concrete Perimeter | |
| Concrete | |
| Balcony, Patio | |
| Cul-De-Sac,Golf Course Lot,Landscaped | |
| 114X22X144X38X119 | |
| — | |
| Full | |
| Vaulted/Cathedral Ceilings | |
| Double Oven, Range, Microwave, Dishwasher, Refrigerator, Washer, Dryer, Disposal | |
| Not in DB | |
| Clubhouse, Pool, Tennis Courts, Sidewalks, Street Lights, Street Paved | |
| — | |
| — | |
| Gas Starter |
Tax History
| Year | Property Taxes |
|---|---|
| 2010 | $12,023 |
| 2013 | $12,874 |
| 2023 | $13,609 |
Contact Agent
Nearby Similar Homes
Nearby Sold Comparables
Contact Agent
Listing Provided By
Coldwell Banker Residential









