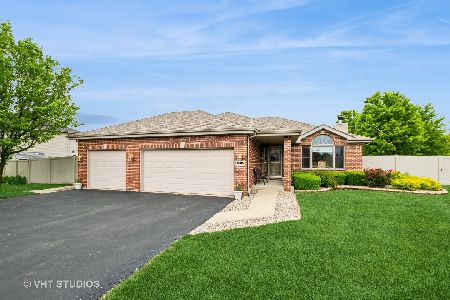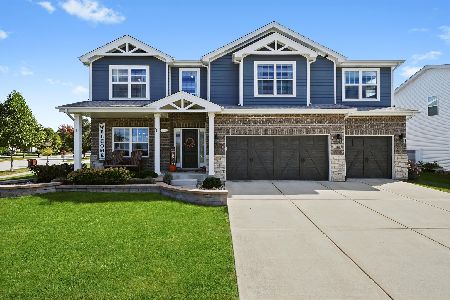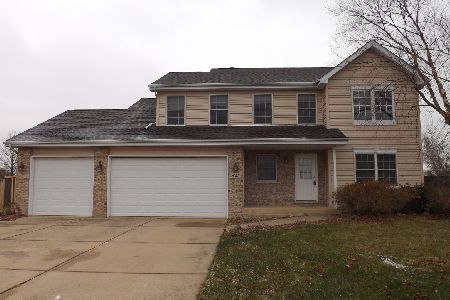1039 Louise Lane, Peotone, Illinois 60468
$314,900
|
Sold
|
|
| Status: | Closed |
| Sqft: | 2,086 |
| Cost/Sqft: | $151 |
| Beds: | 4 |
| Baths: | 3 |
| Year Built: | 2019 |
| Property Taxes: | $1,267 |
| Days On Market: | 2307 |
| Lot Size: | 0,31 |
Description
New construction, close to I57, 35 minutes to the Chicago Loop and ready for occupancy! Fall in love with this magnificent, sought after Peotone beauty! Impressive modern kitchen boasts quartz counters, SS appliances, custom cabinets w/ extra depth and height and marble backsplash. Family room with electric fireplace, built-in shelving and TV wiring. Pergo waterproof flooring, oversized baseboards and trim, rounded corners, sound insulation, and six panel doors throughout. Large formal dining room with kitchen access and large first floor mud/laundry room with cabinets and sink make this the perfect choice! The grand entry w/oak staircase leads to 4 bedrooms incl. large master suite w/double sinks, soft close cabinets, tiled shower and walk in closet. High efficiency utilities, back yard deck, large front porch, exterior lighting and fully insulated and drywalled garage with bonus work shop space. Sodded front/side & seeded back yard.
Property Specifics
| Single Family | |
| — | |
| — | |
| 2019 | |
| Full | |
| — | |
| No | |
| 0.31 |
| Will | |
| — | |
| 0 / Not Applicable | |
| None | |
| Public | |
| Public Sewer | |
| 10461307 | |
| 1720234130050000 |
Property History
| DATE: | EVENT: | PRICE: | SOURCE: |
|---|---|---|---|
| 3 Sep, 2019 | Sold | $314,900 | MRED MLS |
| 29 Jul, 2019 | Under contract | $314,900 | MRED MLS |
| 23 Jul, 2019 | Listed for sale | $314,900 | MRED MLS |
Room Specifics
Total Bedrooms: 4
Bedrooms Above Ground: 4
Bedrooms Below Ground: 0
Dimensions: —
Floor Type: —
Dimensions: —
Floor Type: —
Dimensions: —
Floor Type: —
Full Bathrooms: 3
Bathroom Amenities: Double Sink
Bathroom in Basement: 0
Rooms: No additional rooms
Basement Description: Unfinished
Other Specifics
| 2.5 | |
| — | |
| Concrete | |
| — | |
| — | |
| 79 X 137 X 124 X 146 | |
| — | |
| Full | |
| First Floor Laundry, Walk-In Closet(s) | |
| Stainless Steel Appliance(s) | |
| Not in DB | |
| — | |
| — | |
| — | |
| — |
Tax History
| Year | Property Taxes |
|---|---|
| 2019 | $1,267 |
Contact Agent
Nearby Similar Homes
Nearby Sold Comparables
Contact Agent
Listing Provided By
Keller Williams Preferred







