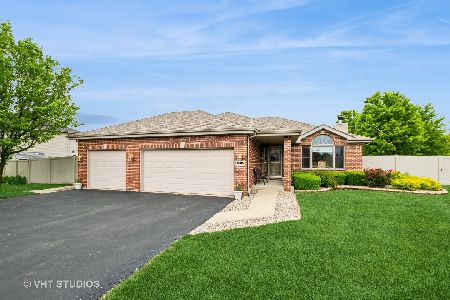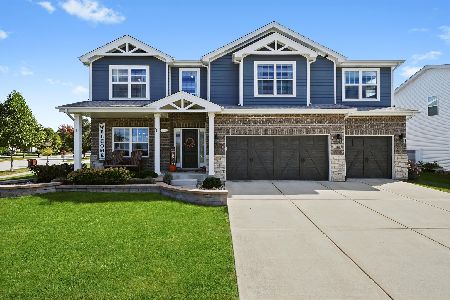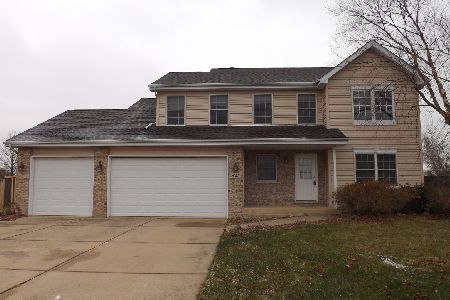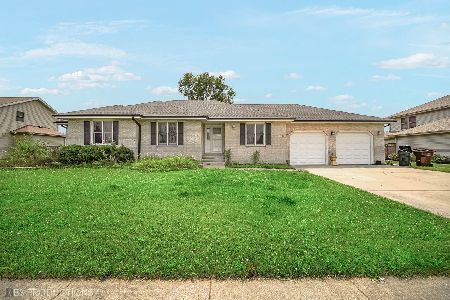1043 Louise Lane, Peotone, Illinois 60468
$276,000
|
Sold
|
|
| Status: | Closed |
| Sqft: | 2,750 |
| Cost/Sqft: | $105 |
| Beds: | 3 |
| Baths: | 4 |
| Year Built: | 2006 |
| Property Taxes: | $5,016 |
| Days On Market: | 4862 |
| Lot Size: | 0,32 |
Description
Wow!This home has it all!! Features include: Master suite w/ nursery/sitting room,huge 18x14 walk in closet,great master bath w/ huge whirlpool tub & separate double head shower, loft that could be converted to 4th bedroom,partially finished bsmt with rec room/bedroom area/full bath,heated 4 car garage w/ overhead door to backyard,shed, great patio with fire pit,sprinkler system, front porch swing and so much more!!
Property Specifics
| Single Family | |
| — | |
| Traditional | |
| 2006 | |
| Full | |
| — | |
| No | |
| 0.32 |
| Will | |
| — | |
| 0 / Not Applicable | |
| None | |
| Public | |
| Public Sewer | |
| 08121548 | |
| 1720234130040000 |
Property History
| DATE: | EVENT: | PRICE: | SOURCE: |
|---|---|---|---|
| 1 Oct, 2012 | Sold | $276,000 | MRED MLS |
| 10 Aug, 2012 | Under contract | $290,000 | MRED MLS |
| 23 Jul, 2012 | Listed for sale | $290,000 | MRED MLS |
Room Specifics
Total Bedrooms: 3
Bedrooms Above Ground: 3
Bedrooms Below Ground: 0
Dimensions: —
Floor Type: Wood Laminate
Dimensions: —
Floor Type: Carpet
Full Bathrooms: 4
Bathroom Amenities: Whirlpool,Separate Shower,Double Shower
Bathroom in Basement: 1
Rooms: Eating Area,Loft,Nursery,Recreation Room,Walk In Closet,Other Room
Basement Description: Partially Finished
Other Specifics
| 4 | |
| Concrete Perimeter | |
| Asphalt | |
| Patio | |
| Corner Lot | |
| 104 X 137 X 103 X 136 | |
| Unfinished | |
| Full | |
| Wood Laminate Floors, First Floor Bedroom, First Floor Laundry | |
| Range, Microwave, Dishwasher, Refrigerator, Washer, Dryer | |
| Not in DB | |
| Sidewalks, Street Lights, Street Paved | |
| — | |
| — | |
| — |
Tax History
| Year | Property Taxes |
|---|---|
| 2012 | $5,016 |
Contact Agent
Nearby Similar Homes
Nearby Sold Comparables
Contact Agent
Listing Provided By
Realty Executives Success








