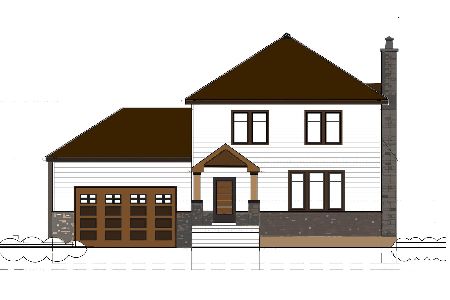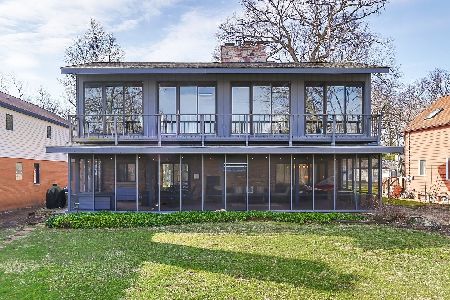104 Hickory Nut Grove Lane, Cary, Illinois 60013
$415,000
|
Sold
|
|
| Status: | Closed |
| Sqft: | 2,941 |
| Cost/Sqft: | $144 |
| Beds: | 4 |
| Baths: | 3 |
| Year Built: | 1960 |
| Property Taxes: | $9,220 |
| Days On Market: | 2094 |
| Lot Size: | 0,39 |
Description
Resort style lower Fox River waterfront living at its finest. Newly upgraded & reconfigured to include a 4th Bedroom! Picture perfect exterior & covered front porch that leads you into the vaulted foyer with new built-ins flanking the front door and skylights letting in tons of natural light. The versatile open concept Kitchen has been remodeled to include crisp white cabinetry, high-end stainless steel appliances, breakfast bar and ample table space for easy everyday living. The Family Room is centrally located and makes it the perfect entertaining space opening directly to the bar & Dining Room highlighted by woodburning fireplace and gorgeous water views. Upstairs features 4 Bedrooms including the impressive vaulted Master Suite with fireplace, 2 walk-in closets, private deck and new Master Bath complete with whirlpool tub, separate shower and double sink vanity. Convenient 2nd floor laundry room with sink & counter space. Enjoy the retreat style outdoor spaces in the new 3-season room and stamped riverfront patio with fire pit surrounded by brick seating overlooking the river & private pier. 2 garages totaling 6 cars plus storage shed for all your outdoor toys! Zoned heating & A/C, rust & iron removal system, leaf guard gutters, new flooring thruout, new light fixtures, Andersen windows, newer roof & more! No flood insurance required!!!!!
Property Specifics
| Single Family | |
| — | |
| — | |
| 1960 | |
| None | |
| — | |
| Yes | |
| 0.39 |
| Mc Henry | |
| — | |
| 0 / Not Applicable | |
| None | |
| Private Well | |
| Septic-Private | |
| 10701779 | |
| 2005278020 |
Nearby Schools
| NAME: | DISTRICT: | DISTANCE: | |
|---|---|---|---|
|
Grade School
Deer Path Elementary School |
26 | — | |
|
Middle School
Cary Junior High School |
26 | Not in DB | |
|
High School
Cary-grove Community High School |
155 | Not in DB | |
Property History
| DATE: | EVENT: | PRICE: | SOURCE: |
|---|---|---|---|
| 15 Jun, 2016 | Sold | $387,500 | MRED MLS |
| 6 May, 2016 | Under contract | $400,000 | MRED MLS |
| 27 Apr, 2016 | Listed for sale | $400,000 | MRED MLS |
| 26 Jun, 2020 | Sold | $415,000 | MRED MLS |
| 6 May, 2020 | Under contract | $424,900 | MRED MLS |
| 30 Apr, 2020 | Listed for sale | $424,900 | MRED MLS |
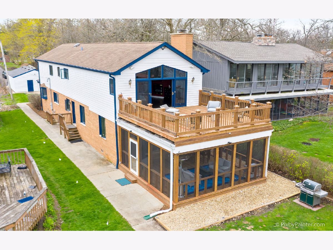
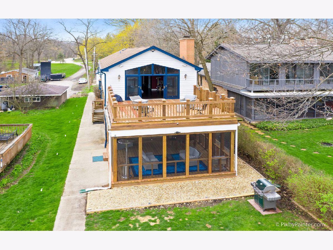
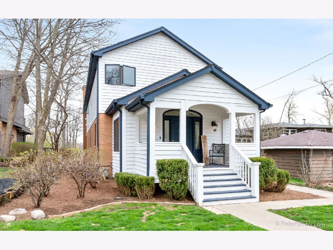
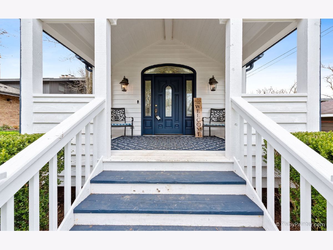
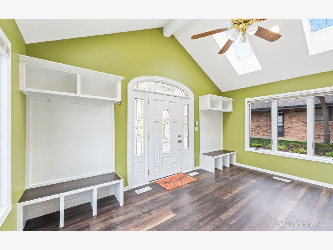
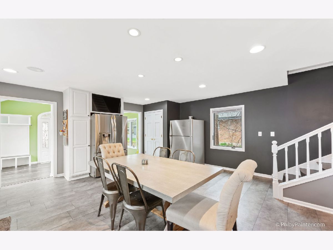
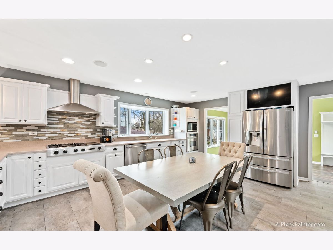
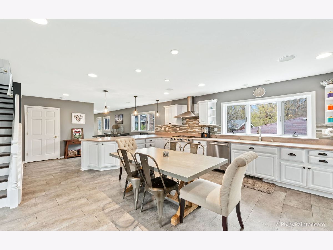
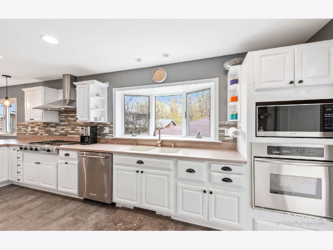
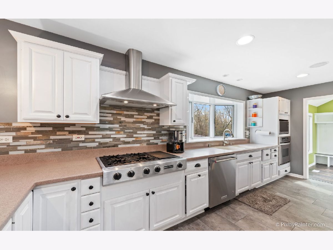
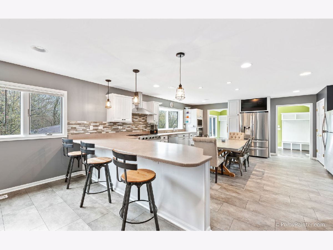
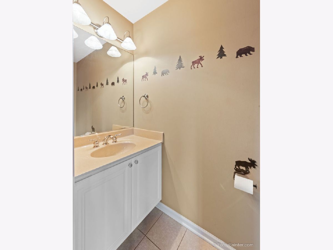
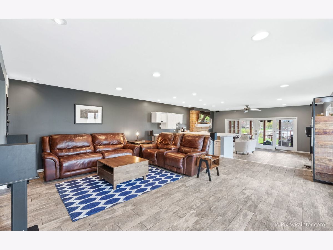
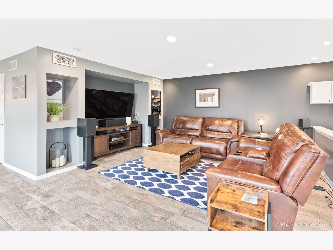
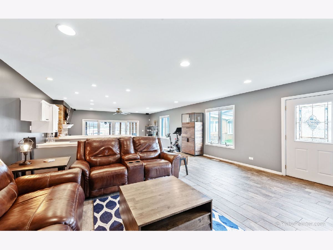
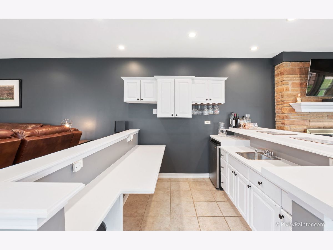
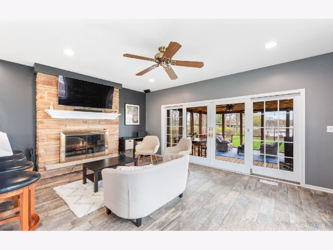
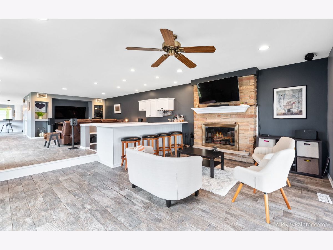
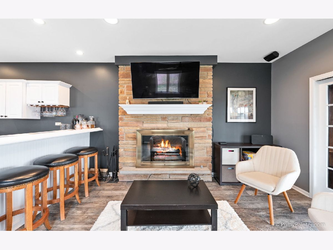
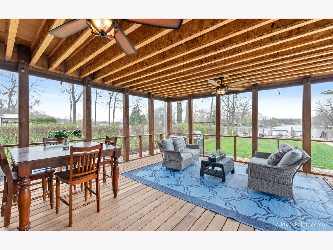
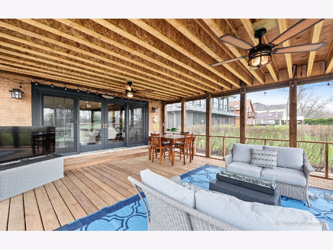
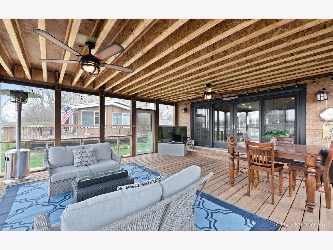
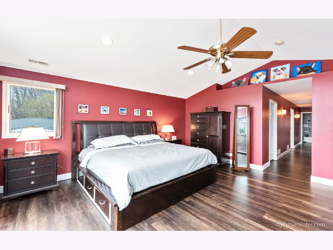
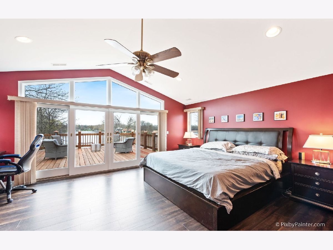
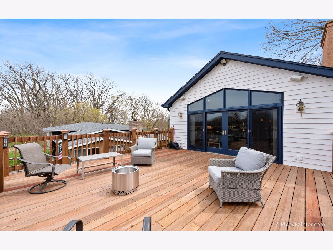
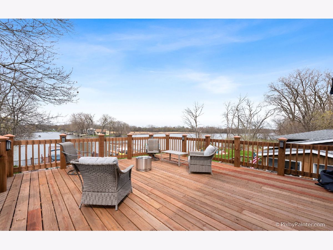
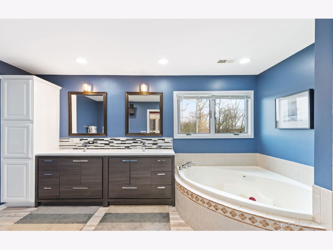
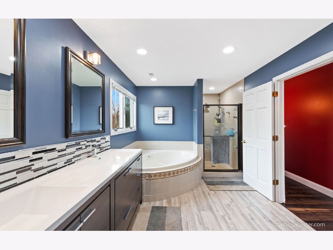
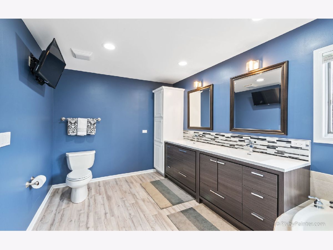
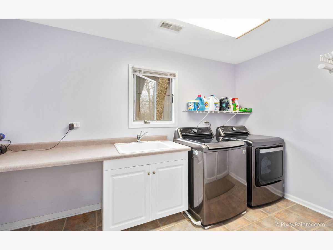
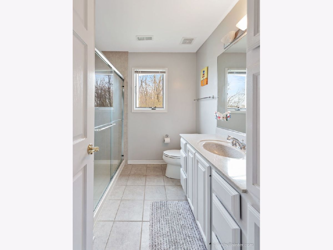
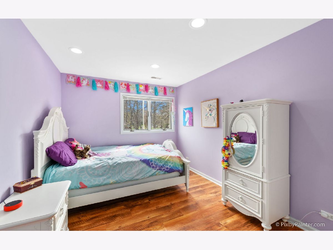
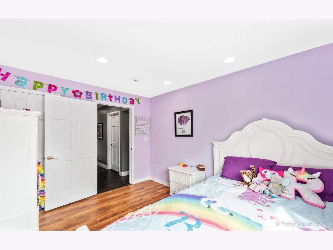
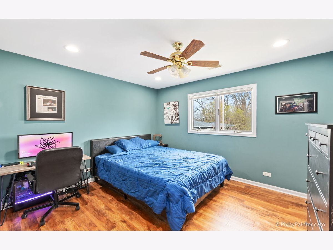
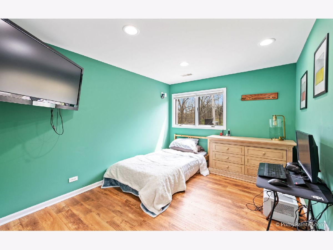
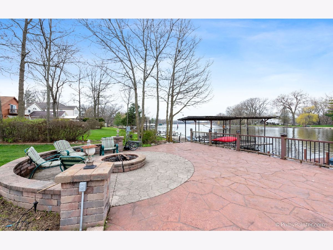
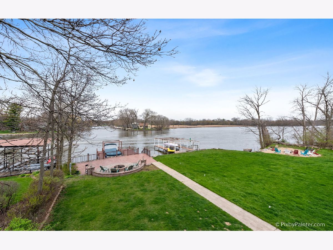
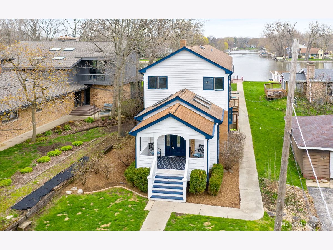
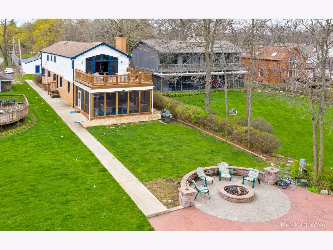
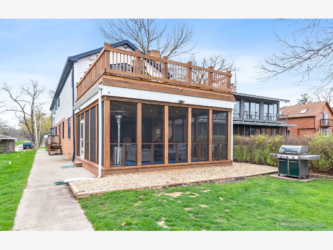
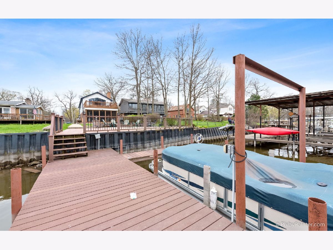
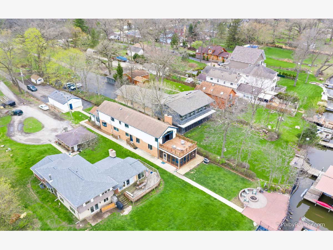
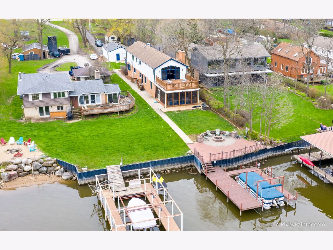
Room Specifics
Total Bedrooms: 4
Bedrooms Above Ground: 4
Bedrooms Below Ground: 0
Dimensions: —
Floor Type: Hardwood
Dimensions: —
Floor Type: Hardwood
Dimensions: —
Floor Type: Hardwood
Full Bathrooms: 3
Bathroom Amenities: Whirlpool,Separate Shower,Double Sink
Bathroom in Basement: 0
Rooms: Walk In Closet,Balcony/Porch/Lanai,Sun Room,Foyer
Basement Description: Cellar
Other Specifics
| 6 | |
| — | |
| Asphalt | |
| Balcony, Deck, Screened Deck, Stamped Concrete Patio, Boat Slip, Storms/Screens, Fire Pit | |
| Channel Front,Forest Preserve Adjacent,River Front,Water Rights,Water View | |
| 33 X 567 | |
| — | |
| Full | |
| Vaulted/Cathedral Ceilings, Skylight(s), Bar-Wet, Second Floor Laundry | |
| Range, Microwave, Dishwasher, Refrigerator, Washer, Dryer, Disposal, Stainless Steel Appliance(s), Water Softener Owned | |
| Not in DB | |
| Water Rights, Street Paved | |
| — | |
| — | |
| Gas Starter |
Tax History
| Year | Property Taxes |
|---|---|
| 2016 | $9,034 |
| 2020 | $9,220 |
Contact Agent
Nearby Similar Homes
Nearby Sold Comparables
Contact Agent
Listing Provided By
Keller Williams Success Realty

