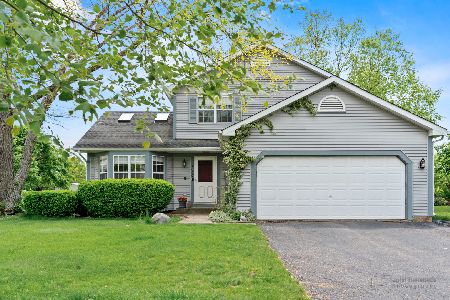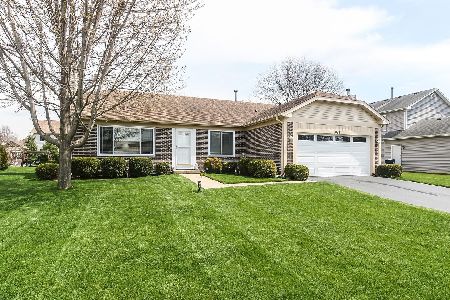1040 Prairie Drive, Algonquin, Illinois 60102
$275,000
|
Sold
|
|
| Status: | Closed |
| Sqft: | 1,530 |
| Cost/Sqft: | $193 |
| Beds: | 3 |
| Baths: | 2 |
| Year Built: | 1989 |
| Property Taxes: | $3,994 |
| Days On Market: | 1605 |
| Lot Size: | 0,23 |
Description
Highly sought-after Ranch model in the prime Glenmoor subdivision of Algonquin. Large Three-bedroom home with living room and formal dining room space plus huge galley style eat in kitchen with sliders to entertainment space. This home Features over 1,530 square feet of original square footage plus a 20x16 (approx.) - 320 square foot 3-season room addition overlooking the large backyard with loads of preserved green space and a 15x15 brick paver patio. A nice bonus is that one of the extra closet spaces in the primary bedroom was converted into a first-floor laundry space. Full unfinished 49x31 basement waiting for all your expanding and finishing ideas, the possibilities are endless. The unfinished basement also features a battery back-up sump pump, additional laundry hook-up and a 13x12 framed-out work room. Some additional improvements are: Newer replacement windows - 8-10 years (approx.), hot water tank - 2014, gas forced air furnace - 2018, central air - 2018 and newer roof - 5 years (approx.).
Property Specifics
| Single Family | |
| — | |
| Ranch | |
| 1989 | |
| Full | |
| ALLERTON | |
| No | |
| 0.23 |
| Mc Henry | |
| Glenmoor | |
| — / Not Applicable | |
| None | |
| Public | |
| Public Sewer | |
| 11215344 | |
| 1935251012 |
Property History
| DATE: | EVENT: | PRICE: | SOURCE: |
|---|---|---|---|
| 22 Oct, 2021 | Sold | $275,000 | MRED MLS |
| 13 Sep, 2021 | Under contract | $294,900 | MRED MLS |
| 10 Sep, 2021 | Listed for sale | $294,900 | MRED MLS |
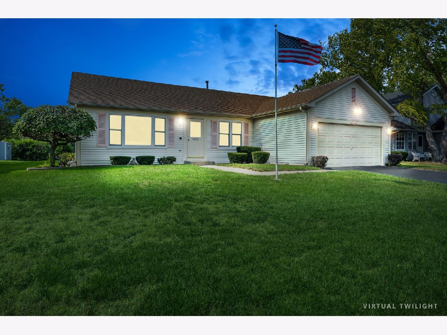
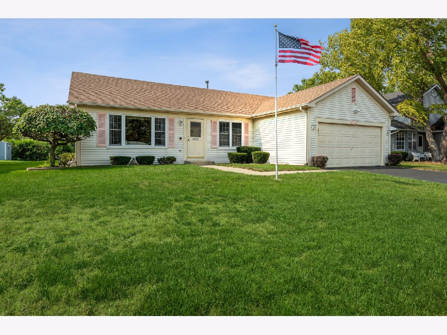
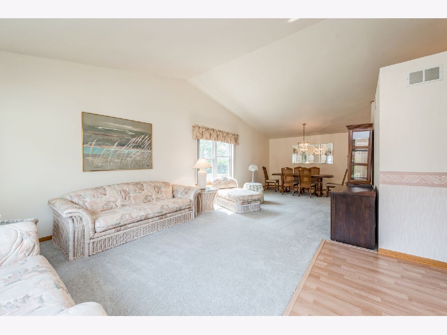
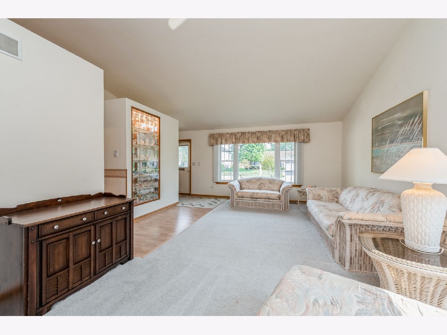
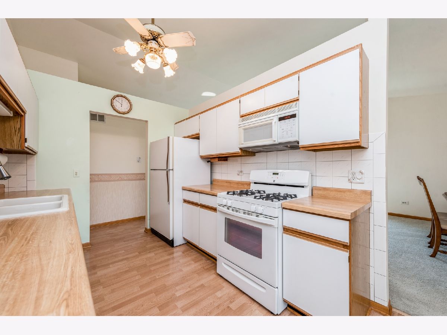
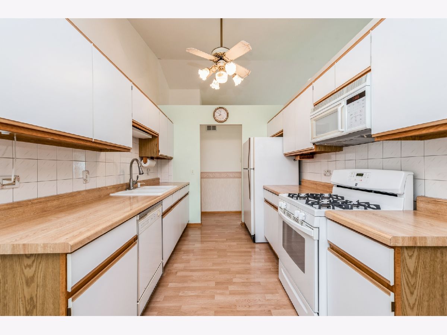
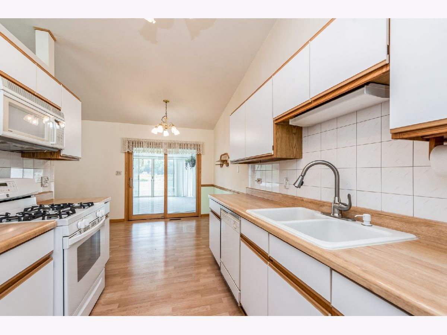
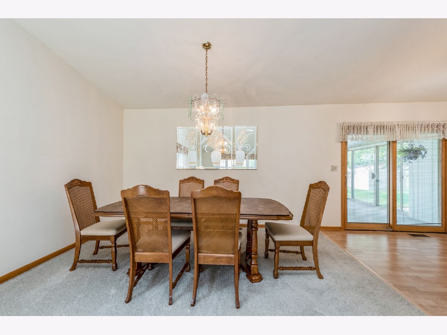
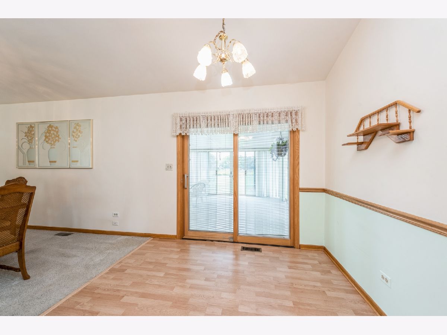
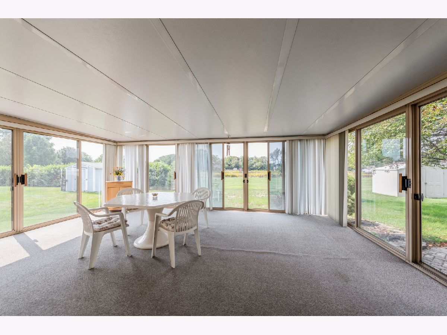
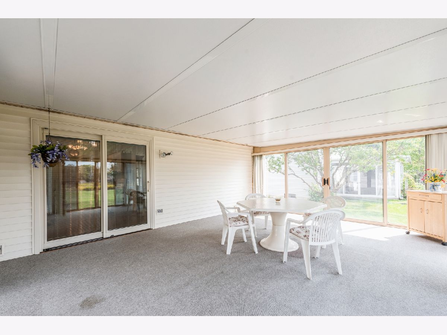
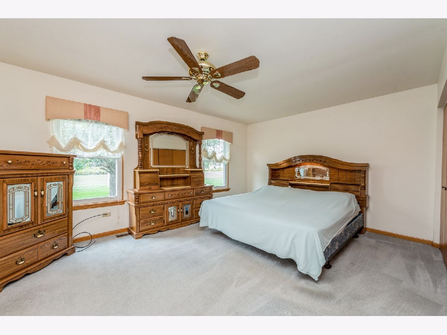
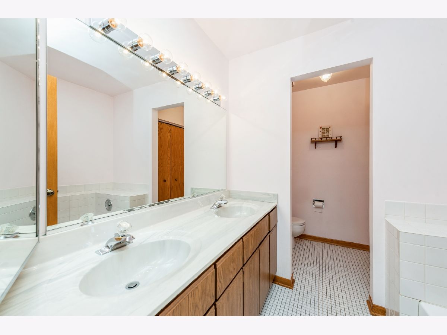
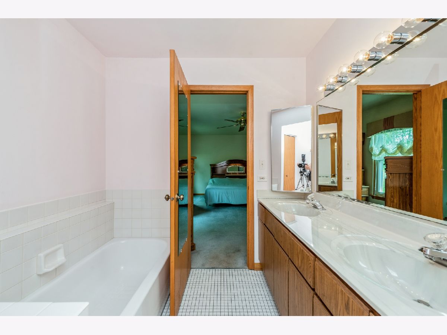
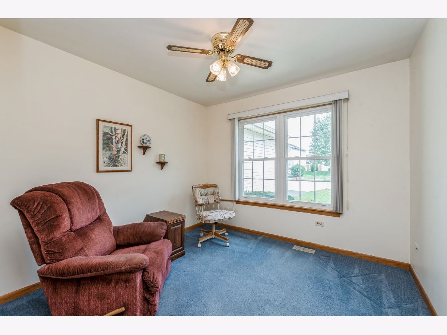
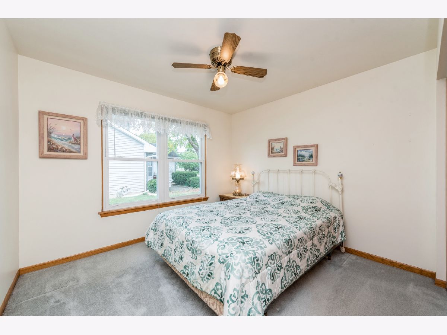
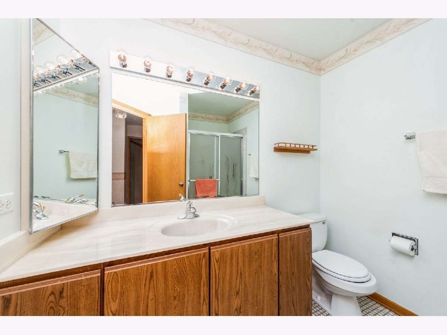
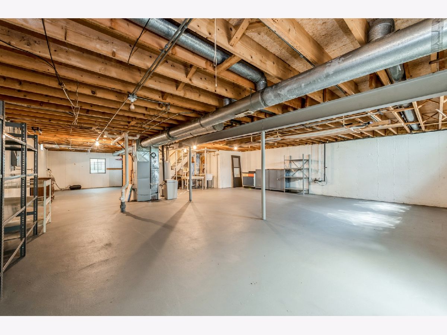
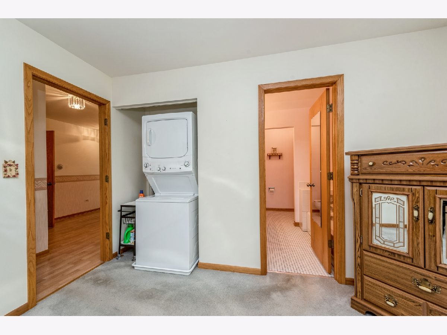
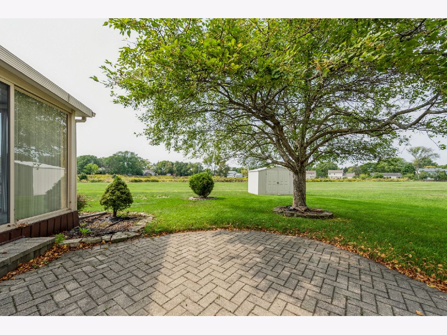
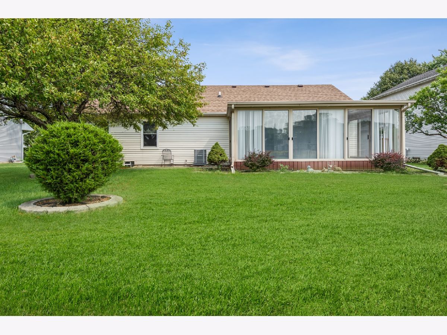
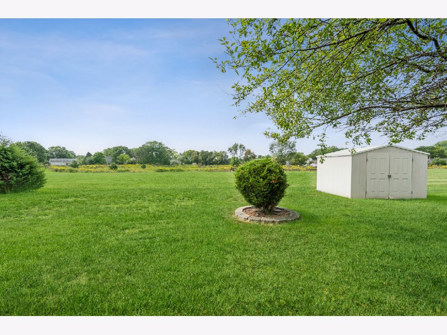
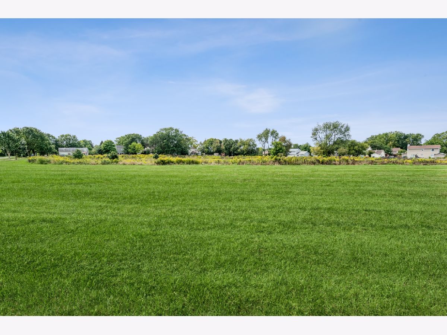
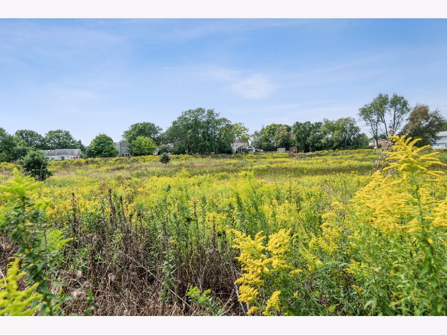
Room Specifics
Total Bedrooms: 3
Bedrooms Above Ground: 3
Bedrooms Below Ground: 0
Dimensions: —
Floor Type: Carpet
Dimensions: —
Floor Type: Carpet
Full Bathrooms: 2
Bathroom Amenities: —
Bathroom in Basement: 0
Rooms: Eating Area,Foyer,Mud Room,Sun Room
Basement Description: Unfinished
Other Specifics
| 2 | |
| Concrete Perimeter | |
| Asphalt | |
| Patio, Porch Screened, Brick Paver Patio, Workshop | |
| — | |
| 75X134 | |
| — | |
| Full | |
| — | |
| Range, Dishwasher, Refrigerator, Washer, Dryer | |
| Not in DB | |
| — | |
| — | |
| — | |
| — |
Tax History
| Year | Property Taxes |
|---|---|
| 2021 | $3,994 |
Contact Agent
Nearby Similar Homes
Nearby Sold Comparables
Contact Agent
Listing Provided By
Berkshire Hathaway HomeServices Starck Real Estate







