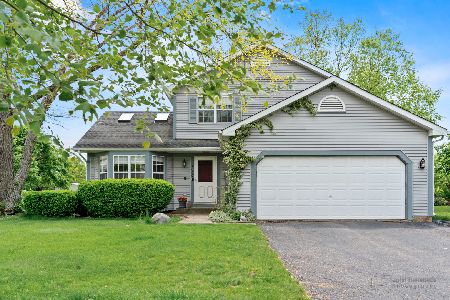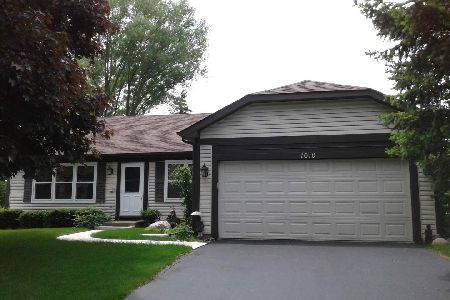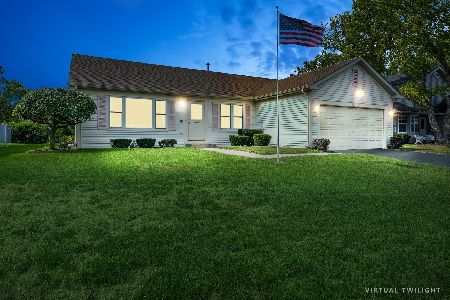1020 Prairie Drive, Algonquin, Illinois 60102
$180,000
|
Sold
|
|
| Status: | Closed |
| Sqft: | 2,419 |
| Cost/Sqft: | $79 |
| Beds: | 4 |
| Baths: | 3 |
| Year Built: | 1989 |
| Property Taxes: | $6,564 |
| Days On Market: | 5256 |
| Lot Size: | 0,00 |
Description
Great Family Home. Large rooms thruout. Nice finished basement.New carpet and Paint. Beautiful yard backing to open area complete with retractable awning and koi pond. Convienent location. This home is approved for HomePath financing & HomePath Renovation financing. Purchase this property for as little as 3% down
Property Specifics
| Single Family | |
| — | |
| Contemporary | |
| 1989 | |
| Partial | |
| — | |
| No | |
| — |
| Mc Henry | |
| Carrington | |
| 0 / Not Applicable | |
| None | |
| Public | |
| Public Sewer | |
| 07902835 | |
| 1935251010 |
Nearby Schools
| NAME: | DISTRICT: | DISTANCE: | |
|---|---|---|---|
|
Grade School
Algonquin Lakes Elementary Schoo |
300 | — | |
|
Middle School
Algonquin Middle School |
300 | Not in DB | |
|
High School
Dundee-crown High School |
300 | Not in DB | |
Property History
| DATE: | EVENT: | PRICE: | SOURCE: |
|---|---|---|---|
| 16 Feb, 2007 | Sold | $299,000 | MRED MLS |
| 7 Dec, 2006 | Under contract | $309,900 | MRED MLS |
| 17 Oct, 2006 | Listed for sale | $309,900 | MRED MLS |
| 7 Feb, 2012 | Sold | $180,000 | MRED MLS |
| 30 Nov, 2011 | Under contract | $189,900 | MRED MLS |
| 13 Sep, 2011 | Listed for sale | $189,900 | MRED MLS |
| 30 May, 2019 | Sold | $242,500 | MRED MLS |
| 16 Apr, 2019 | Under contract | $242,500 | MRED MLS |
| 3 Apr, 2019 | Listed for sale | $242,500 | MRED MLS |
Room Specifics
Total Bedrooms: 4
Bedrooms Above Ground: 4
Bedrooms Below Ground: 0
Dimensions: —
Floor Type: Carpet
Dimensions: —
Floor Type: Carpet
Dimensions: —
Floor Type: Carpet
Full Bathrooms: 3
Bathroom Amenities: Whirlpool,Separate Shower,Double Sink
Bathroom in Basement: 0
Rooms: Eating Area,Foyer,Recreation Room
Basement Description: Finished,Crawl
Other Specifics
| 2 | |
| Concrete Perimeter | |
| Asphalt | |
| Patio | |
| Landscaped | |
| 80 X 134 | |
| Full,Pull Down Stair | |
| Full | |
| Vaulted/Cathedral Ceilings | |
| Range, Microwave, Dishwasher | |
| Not in DB | |
| Sidewalks, Street Lights, Street Paved | |
| — | |
| — | |
| Wood Burning, Gas Log, Gas Starter |
Tax History
| Year | Property Taxes |
|---|---|
| 2007 | $5,707 |
| 2012 | $6,564 |
| 2019 | $7,664 |
Contact Agent
Nearby Similar Homes
Nearby Sold Comparables
Contact Agent
Listing Provided By
Realty Executives Cornerstone












