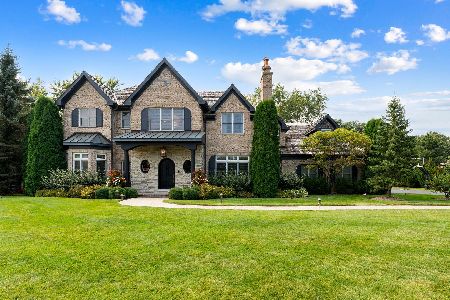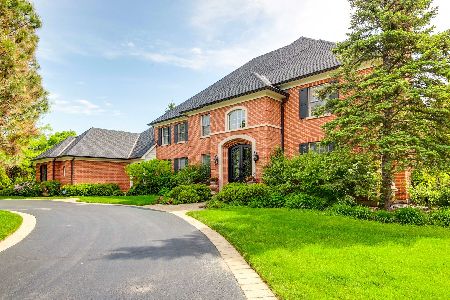1043 Mcglinnin Court, Lake Forest, Illinois 60045
$1,860,000
|
Sold
|
|
| Status: | Closed |
| Sqft: | 4,286 |
| Cost/Sqft: | $419 |
| Beds: | 4 |
| Baths: | 5 |
| Year Built: | 2003 |
| Property Taxes: | $25,666 |
| Days On Market: | 1347 |
| Lot Size: | 0,47 |
Description
Attention to detail abounds in this stunning Nantucket style home in Middlefork Farms. Set on a beautiful lot at the end of the cul-de-sac, this light-filled home offers an open floor plan, three fireplaces, hardwood floors and high ceilings. Ten foot ceilings and a glass front door welcome you into the gracious foyer. The living room highlights custom built-ins and leads to the handsome library with rich, warm wood detailing throughout. Enjoy an intimate dinner in front of the fireplace in the dining room which also features an updated butler's pantry with glass-front cabinets and lots of storage. The generously sized family room features wood beams, built-ins and a wonderful built-in bar for entertaining. The fresh, white kitchen with large island and breakfast bar, cozy eating area, desk, built-ins and high-end appliances is the perfect heart of the home. A fabulous bonus room over the garage works for a play space or additional office. The second floor features nine foot ceilings, a primary suite with fireplace, walk-in-closet and spa-like bath. Two bedrooms, one with a cozy sitting room, share a jack and jill bath, and the other bedroom is ensuite. Want to enjoy winter evenings at home, just walk into this fabulous basement with custom bar, theater room, bedroom, bath and storage - you will not be disappointed! Put coats and shoes in the cubbies in the mudroom and adjacent laundry room. Outside, the two stone patios are perfect for enjoying summer evenings and the yard offers so much green space and privacy! The three-car garage also offers plenty of storage.
Property Specifics
| Single Family | |
| — | |
| — | |
| 2003 | |
| — | |
| — | |
| No | |
| 0.47 |
| Lake | |
| Middlefork Farm | |
| 300 / Quarterly | |
| — | |
| — | |
| — | |
| 11413058 | |
| 12303010310000 |
Nearby Schools
| NAME: | DISTRICT: | DISTANCE: | |
|---|---|---|---|
|
Grade School
Everett Elementary School |
67 | — | |
|
Middle School
Deer Path Middle School |
67 | Not in DB | |
|
High School
Lake Forest High School |
115 | Not in DB | |
Property History
| DATE: | EVENT: | PRICE: | SOURCE: |
|---|---|---|---|
| 18 Mar, 2014 | Sold | $1,685,000 | MRED MLS |
| 21 Jan, 2014 | Under contract | $1,779,000 | MRED MLS |
| — | Last price change | $1,850,000 | MRED MLS |
| 1 Aug, 2013 | Listed for sale | $1,850,000 | MRED MLS |
| 9 Aug, 2022 | Sold | $1,860,000 | MRED MLS |
| 25 May, 2022 | Under contract | $1,795,000 | MRED MLS |
| 22 May, 2022 | Listed for sale | $1,795,000 | MRED MLS |
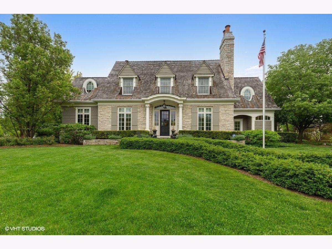
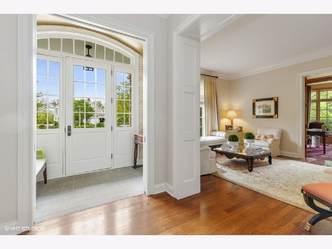
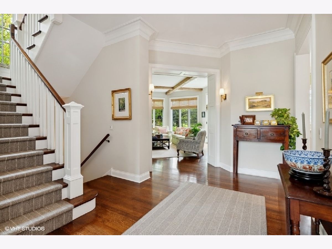
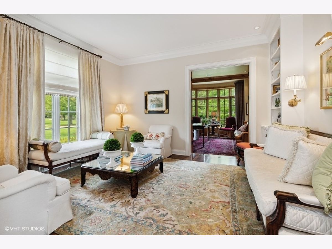
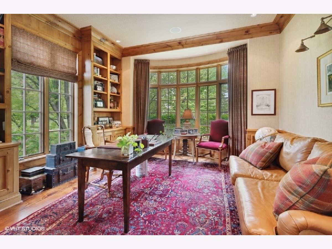
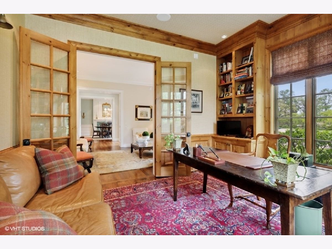
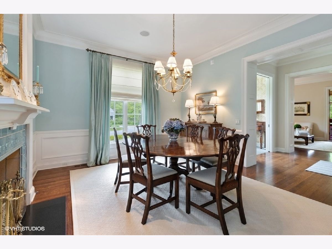
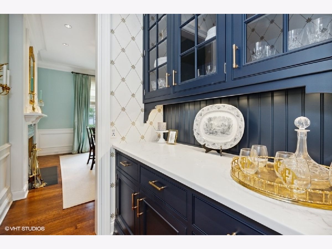
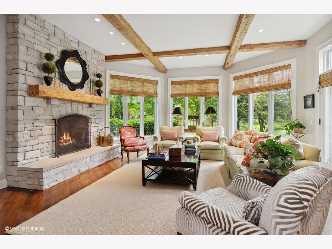
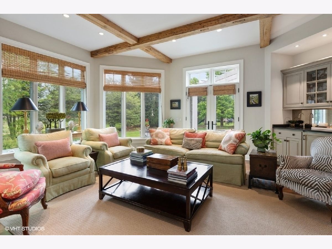
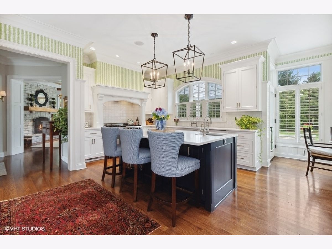
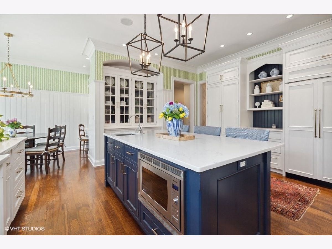
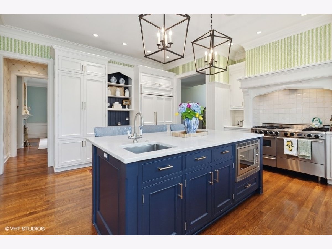
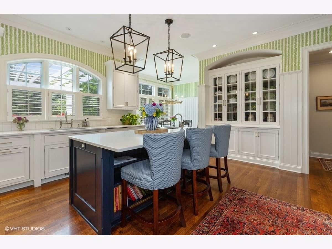
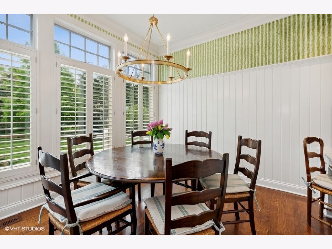
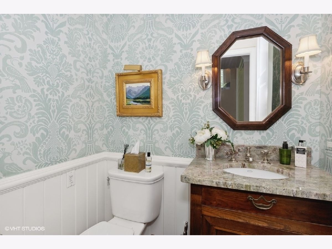
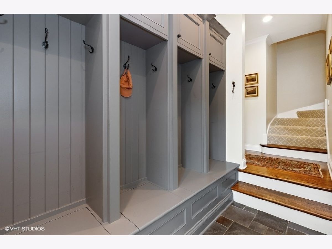
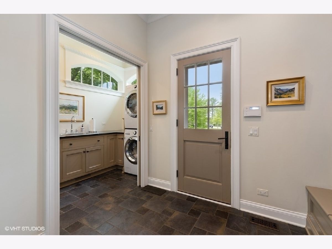
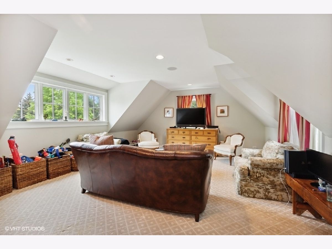
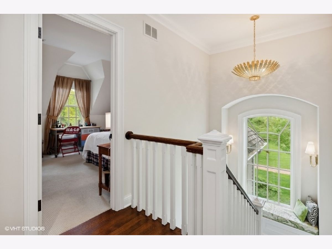
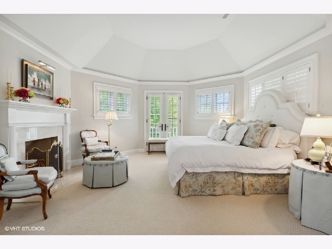
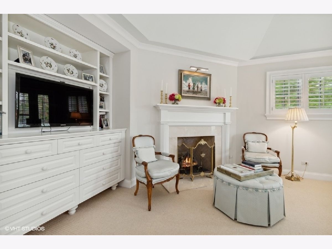
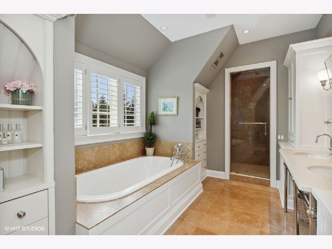
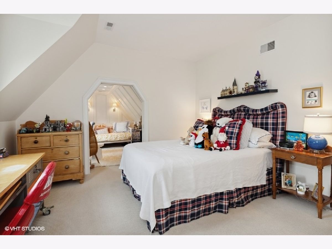
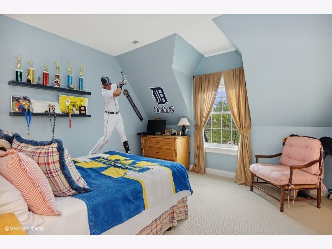
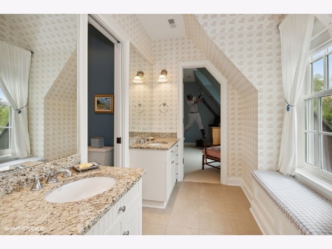
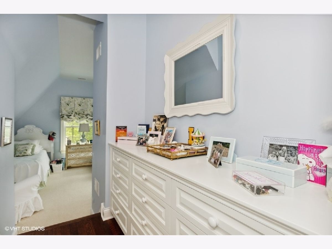
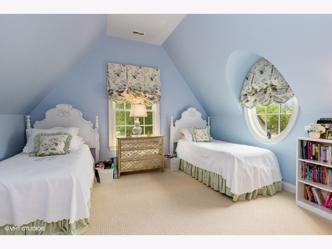
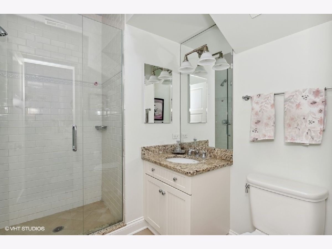
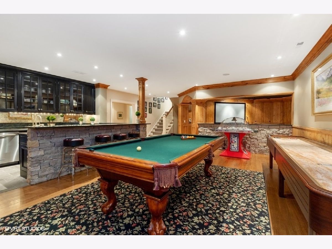
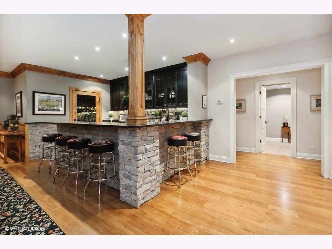
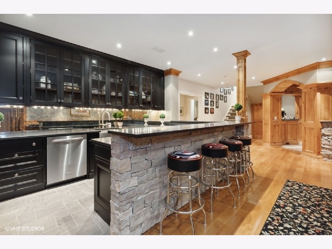
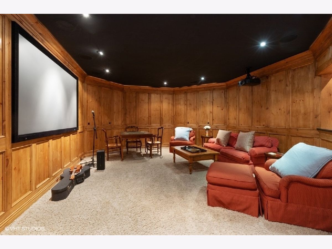
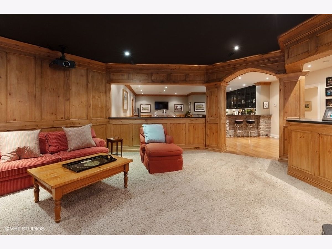
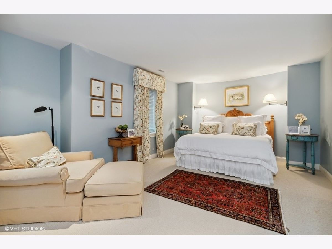
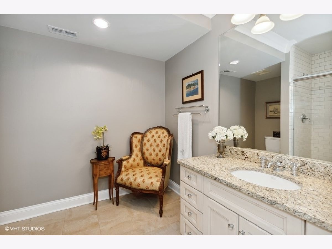
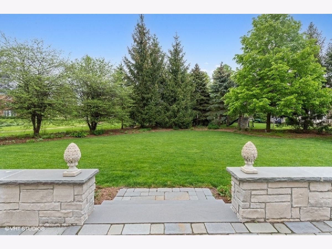
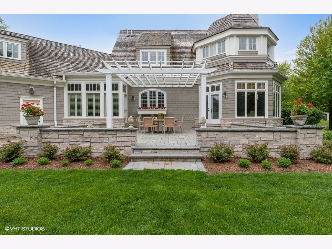
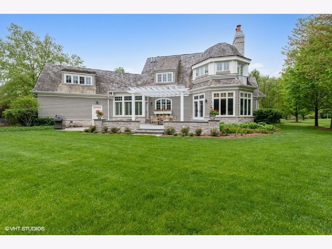
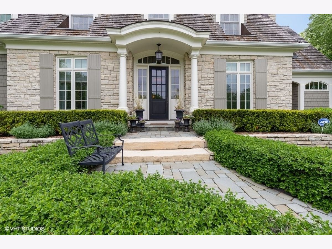
Room Specifics
Total Bedrooms: 5
Bedrooms Above Ground: 4
Bedrooms Below Ground: 1
Dimensions: —
Floor Type: —
Dimensions: —
Floor Type: —
Dimensions: —
Floor Type: —
Dimensions: —
Floor Type: —
Full Bathrooms: 5
Bathroom Amenities: Whirlpool,Separate Shower,Steam Shower,Double Sink
Bathroom in Basement: 1
Rooms: —
Basement Description: Finished
Other Specifics
| 3 | |
| — | |
| Asphalt | |
| — | |
| — | |
| 140X126X73X24X125X84 | |
| Pull Down Stair,Unfinished | |
| — | |
| — | |
| — | |
| Not in DB | |
| — | |
| — | |
| — | |
| — |
Tax History
| Year | Property Taxes |
|---|---|
| 2014 | $20,398 |
| 2022 | $25,666 |
Contact Agent
Nearby Similar Homes
Nearby Sold Comparables
Contact Agent
Listing Provided By
@properties Christie's International Real Estate

