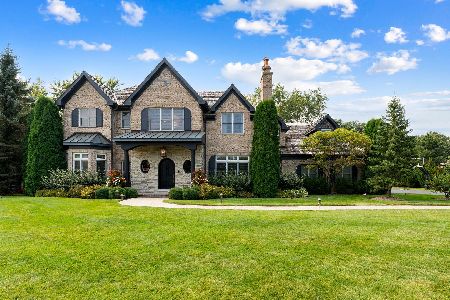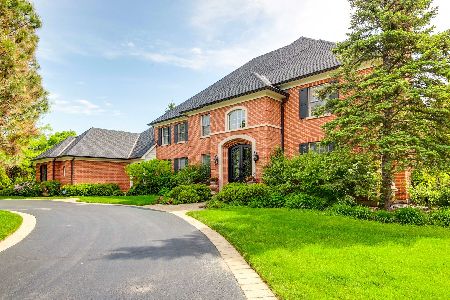1043 Mcglinnin Court, Lake Forest, Illinois 60045
$1,685,000
|
Sold
|
|
| Status: | Closed |
| Sqft: | 4,286 |
| Cost/Sqft: | $415 |
| Beds: | 4 |
| Baths: | 5 |
| Year Built: | 2003 |
| Property Taxes: | $20,398 |
| Days On Market: | 4562 |
| Lot Size: | 0,47 |
Description
Gorgeous Nantucket style home in Middlefork Farms. Smart details throughout. Custom built-ins and millwork by Burmeister. High ceilings, gourmet kitchen, private study and 3 fireplaces. Basement has full bar, wine cellar, media room, 5th bedroom and a full bath. Private blustone patio. Landscaping by Mariani. All the bells and whistles!
Property Specifics
| Single Family | |
| — | |
| Traditional | |
| 2003 | |
| Full | |
| — | |
| No | |
| 0.47 |
| Lake | |
| Middlefork Farms | |
| 300 / Quarterly | |
| Insurance | |
| Lake Michigan | |
| Public Sewer | |
| 08411000 | |
| 12303020310000 |
Nearby Schools
| NAME: | DISTRICT: | DISTANCE: | |
|---|---|---|---|
|
Grade School
Everett Elementary School |
67 | — | |
|
Middle School
Deer Path Middle School |
67 | Not in DB | |
|
High School
Lake Forest High School |
115 | Not in DB | |
Property History
| DATE: | EVENT: | PRICE: | SOURCE: |
|---|---|---|---|
| 18 Mar, 2014 | Sold | $1,685,000 | MRED MLS |
| 21 Jan, 2014 | Under contract | $1,779,000 | MRED MLS |
| — | Last price change | $1,850,000 | MRED MLS |
| 1 Aug, 2013 | Listed for sale | $1,850,000 | MRED MLS |
| 9 Aug, 2022 | Sold | $1,860,000 | MRED MLS |
| 25 May, 2022 | Under contract | $1,795,000 | MRED MLS |
| 22 May, 2022 | Listed for sale | $1,795,000 | MRED MLS |
Room Specifics
Total Bedrooms: 5
Bedrooms Above Ground: 4
Bedrooms Below Ground: 1
Dimensions: —
Floor Type: Carpet
Dimensions: —
Floor Type: Carpet
Dimensions: —
Floor Type: Carpet
Dimensions: —
Floor Type: —
Full Bathrooms: 5
Bathroom Amenities: Whirlpool,Separate Shower,Steam Shower,Double Sink
Bathroom in Basement: 1
Rooms: Bonus Room,Bedroom 5,Breakfast Room,Foyer,Media Room,Mud Room,Recreation Room,Study
Basement Description: Finished
Other Specifics
| 3 | |
| Concrete Perimeter | |
| Asphalt | |
| Patio, Storms/Screens | |
| Cul-De-Sac,Landscaped | |
| 140X126X73X24X125X84 | |
| Pull Down Stair,Unfinished | |
| Full | |
| Vaulted/Cathedral Ceilings, Bar-Wet, Hardwood Floors, First Floor Laundry | |
| Double Oven, Microwave, Dishwasher, High End Refrigerator, Freezer, Washer, Dryer, Disposal, Wine Refrigerator | |
| Not in DB | |
| Sidewalks, Street Lights, Street Paved | |
| — | |
| — | |
| Wood Burning, Gas Log, Gas Starter |
Tax History
| Year | Property Taxes |
|---|---|
| 2014 | $20,398 |
| 2022 | $25,666 |
Contact Agent
Nearby Similar Homes
Nearby Sold Comparables
Contact Agent
Listing Provided By
Berkshire Hathaway HomeServices KoenigRubloff









