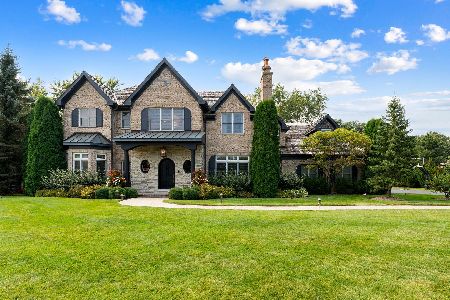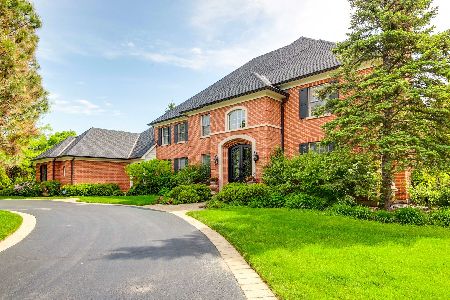1066 Cahill Lane, Lake Forest, Illinois 60045
$1,425,000
|
Sold
|
|
| Status: | Closed |
| Sqft: | 4,387 |
| Cost/Sqft: | $364 |
| Beds: | 4 |
| Baths: | 5 |
| Year Built: | 2005 |
| Property Taxes: | $23,996 |
| Days On Market: | 4548 |
| Lot Size: | 0,50 |
Description
Like new & loaded, quality amenities abound in this impeccable 2005 custom-built East Coast Nantucket with 5 BR, 5 full baths! Endless high-end features include fabulous master ste; bell turret with circular 3rd fl sit room; 3-story custom staircase with elegant wrought iron balusters; 5 FP; huge kitchen with hearth room; beautiful sunroom with stone FP; fin LL with kitchen, gas generator, serene Open Lands setting!
Property Specifics
| Single Family | |
| — | |
| Other | |
| 2005 | |
| Full | |
| — | |
| No | |
| 0.5 |
| Lake | |
| Middlefork Farms | |
| 300 / Quarterly | |
| None | |
| Lake Michigan,Public | |
| Public Sewer, Sewer-Storm | |
| 08422279 | |
| 12303010340000 |
Nearby Schools
| NAME: | DISTRICT: | DISTANCE: | |
|---|---|---|---|
|
Grade School
Everett Elementary School |
67 | — | |
|
Middle School
Deer Path Middle School |
67 | Not in DB | |
|
High School
Lake Forest High School |
115 | Not in DB | |
Property History
| DATE: | EVENT: | PRICE: | SOURCE: |
|---|---|---|---|
| 18 Oct, 2013 | Sold | $1,425,000 | MRED MLS |
| 16 Aug, 2013 | Under contract | $1,599,000 | MRED MLS |
| 16 Aug, 2013 | Listed for sale | $1,599,000 | MRED MLS |
| 3 Jan, 2022 | Sold | $1,500,000 | MRED MLS |
| 12 Aug, 2021 | Under contract | $1,550,000 | MRED MLS |
| 24 May, 2021 | Listed for sale | $1,550,000 | MRED MLS |
Room Specifics
Total Bedrooms: 5
Bedrooms Above Ground: 4
Bedrooms Below Ground: 1
Dimensions: —
Floor Type: Carpet
Dimensions: —
Floor Type: Carpet
Dimensions: —
Floor Type: Carpet
Dimensions: —
Floor Type: —
Full Bathrooms: 5
Bathroom Amenities: Whirlpool,Separate Shower,Steam Shower,Double Sink
Bathroom in Basement: 1
Rooms: Bedroom 5,Eating Area,Exercise Room,Foyer,Game Room,Loft,Recreation Room,Study,Heated Sun Room
Basement Description: Finished
Other Specifics
| 3 | |
| Concrete Perimeter | |
| Asphalt,Brick | |
| Brick Paver Patio, Storms/Screens | |
| — | |
| 146.5 X 150 | |
| Unfinished | |
| Full | |
| Vaulted/Cathedral Ceilings, Bar-Wet, Hardwood Floors, First Floor Laundry, First Floor Full Bath | |
| Double Oven, Range, Microwave, Dishwasher, High End Refrigerator, Bar Fridge, Washer, Dryer, Disposal, Stainless Steel Appliance(s) | |
| Not in DB | |
| Sidewalks, Street Lights, Street Paved | |
| — | |
| — | |
| Wood Burning, Gas Log, Gas Starter |
Tax History
| Year | Property Taxes |
|---|---|
| 2013 | $23,996 |
| 2022 | $30,718 |
Contact Agent
Nearby Similar Homes
Nearby Sold Comparables
Contact Agent
Listing Provided By
@properties









