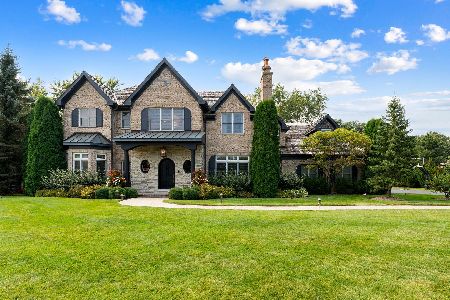1066 Cahill Lane, Lake Forest, Illinois 60045
$1,500,000
|
Sold
|
|
| Status: | Closed |
| Sqft: | 4,387 |
| Cost/Sqft: | $353 |
| Beds: | 4 |
| Baths: | 5 |
| Year Built: | 2005 |
| Property Taxes: | $30,718 |
| Days On Market: | 1671 |
| Lot Size: | 0,50 |
Description
Middlefork gem! Don't miss this fabulous East Coast Nantucket home with beautiful front porch, 5 bedrooms and 5 full baths. The renovated white kitchen includes a Wolf range, huge island with stool seating and built-in cutting board, wood-burning pizza oven and a breakfast nook. The family room has a gorgeous vaulted ceiling, fireplace, wall of windows, built-ins and opens to both the kitchen and sunroom with stone fireplace. A quiet library off the foyer is perfect for work-at-home or for relaxing with a book. The wrought-iron circular staircase leads to the second floor which offers a luxurious primary suite with a balcony overlooking the backyard. Three additional bedrooms and two full baths complete the second floor. The finished basement offers a recreation room with fireplace, kitchen, bedroom, office, full bath and plenty of storage. The west-facing backyard has two brick patios and lots of green space. Set in a serene Open Lands setting, close to Elawa Farm, playground and soccer fields, this is just what you've been waiting for! Gas generator and lots of upgrades.
Property Specifics
| Single Family | |
| — | |
| Other,Cape Cod | |
| 2005 | |
| Full | |
| — | |
| No | |
| 0.5 |
| Lake | |
| Middlefork Farm | |
| 300 / Quarterly | |
| None | |
| Lake Michigan,Public | |
| Public Sewer, Sewer-Storm | |
| 11098473 | |
| 12303010340000 |
Nearby Schools
| NAME: | DISTRICT: | DISTANCE: | |
|---|---|---|---|
|
Grade School
Everett Elementary School |
67 | — | |
|
Middle School
Deer Path Middle School |
67 | Not in DB | |
|
High School
Lake Forest High School |
115 | Not in DB | |
Property History
| DATE: | EVENT: | PRICE: | SOURCE: |
|---|---|---|---|
| 18 Oct, 2013 | Sold | $1,425,000 | MRED MLS |
| 16 Aug, 2013 | Under contract | $1,599,000 | MRED MLS |
| 16 Aug, 2013 | Listed for sale | $1,599,000 | MRED MLS |
| 3 Jan, 2022 | Sold | $1,500,000 | MRED MLS |
| 12 Aug, 2021 | Under contract | $1,550,000 | MRED MLS |
| 24 May, 2021 | Listed for sale | $1,550,000 | MRED MLS |
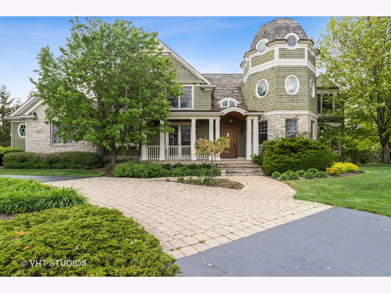
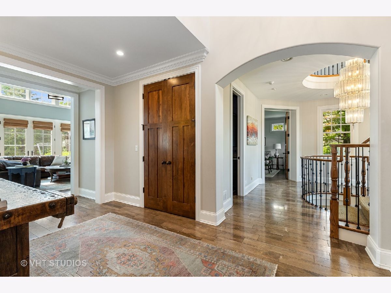
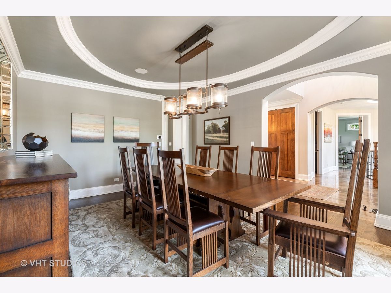
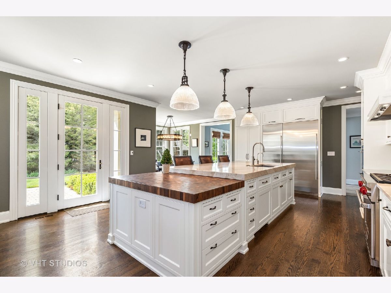
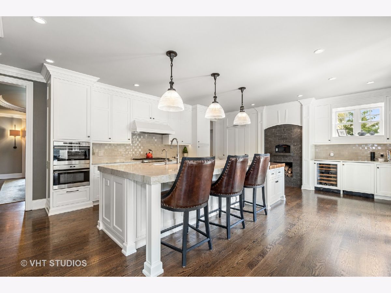
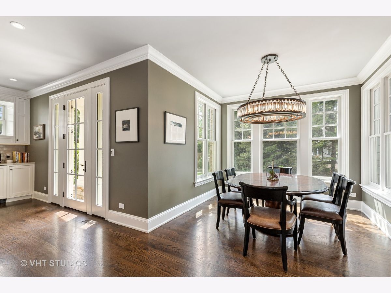
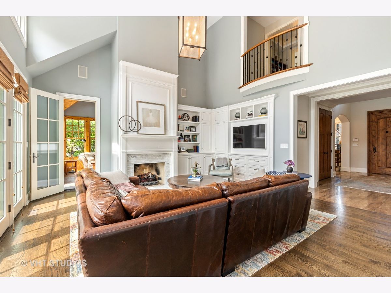
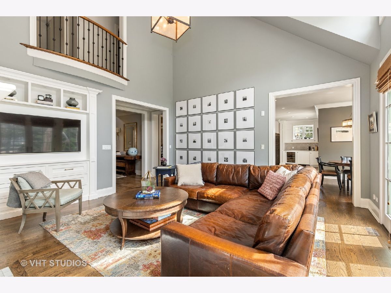
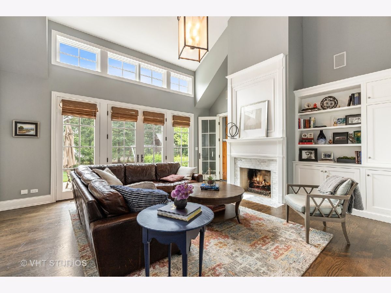
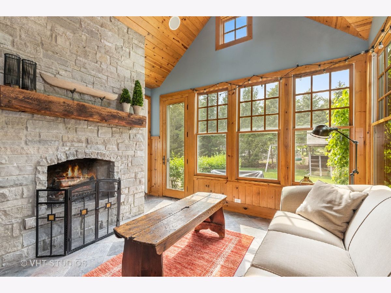
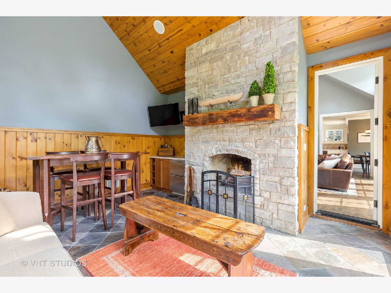
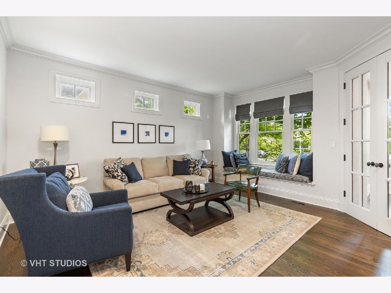
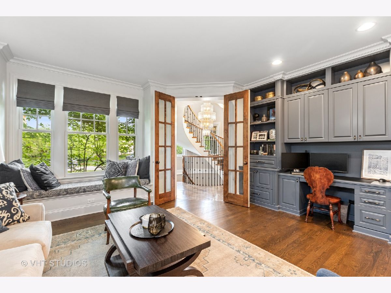
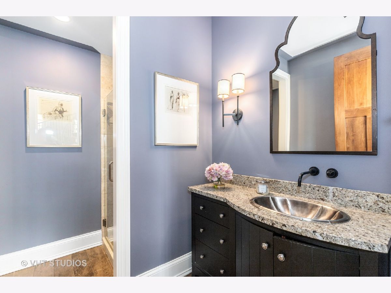
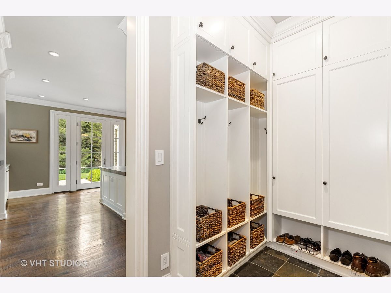
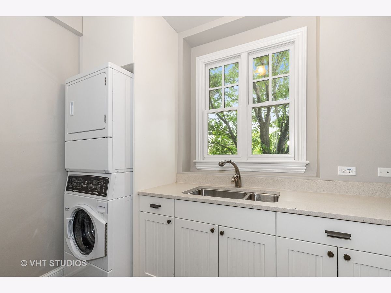
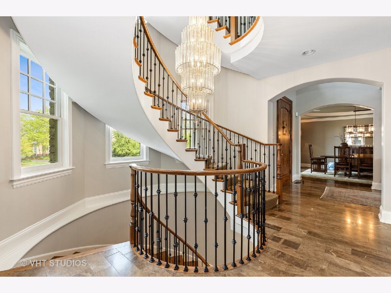
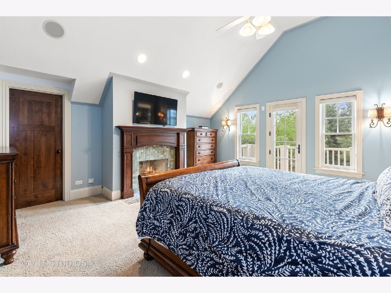
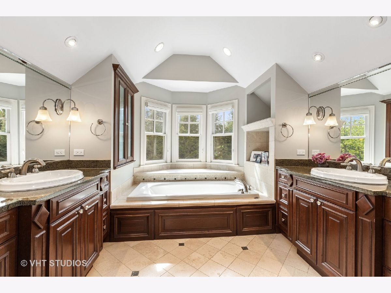
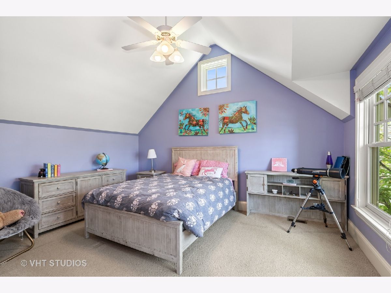
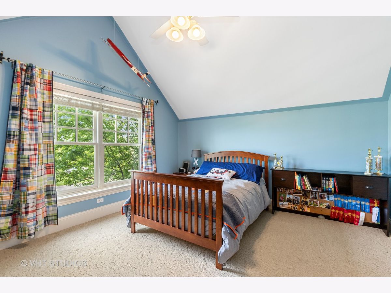
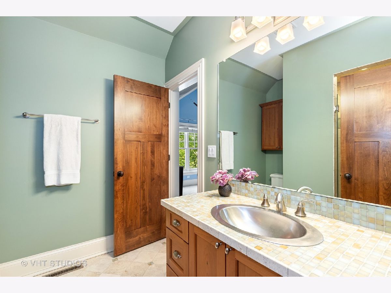
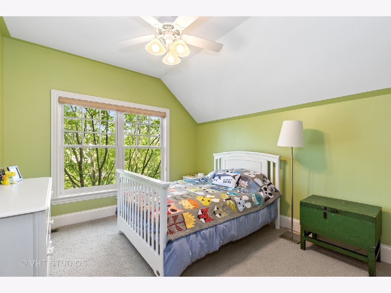
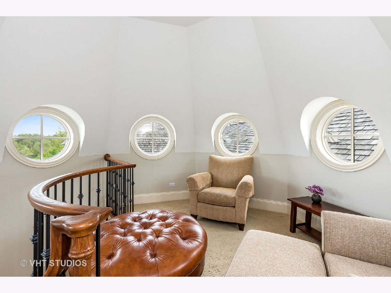
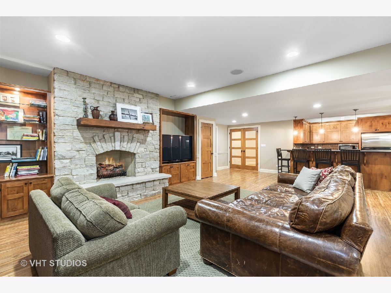
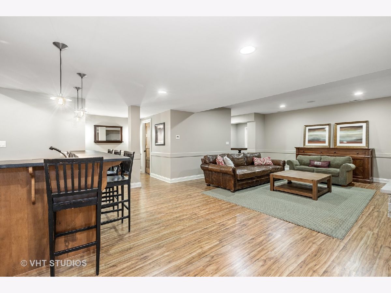
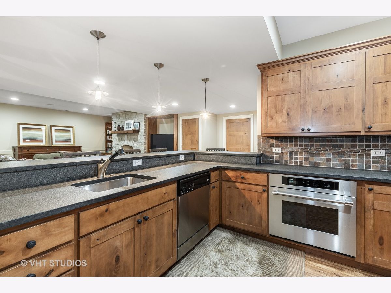
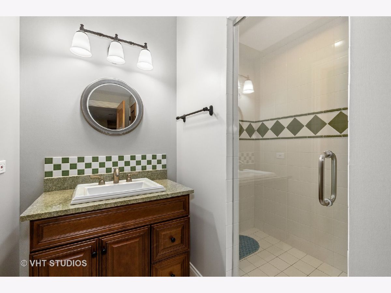
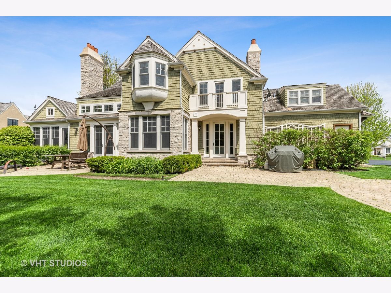
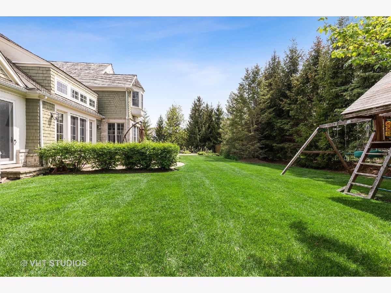
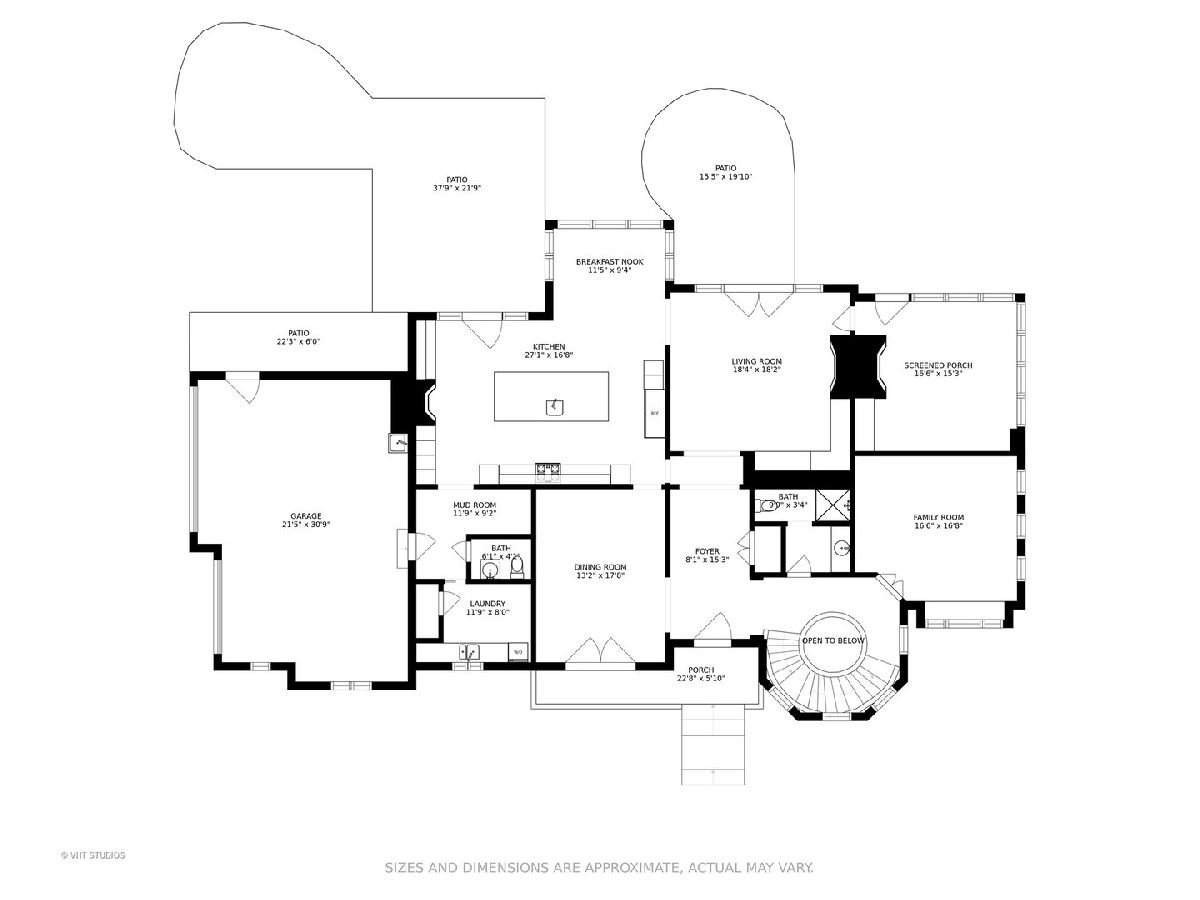
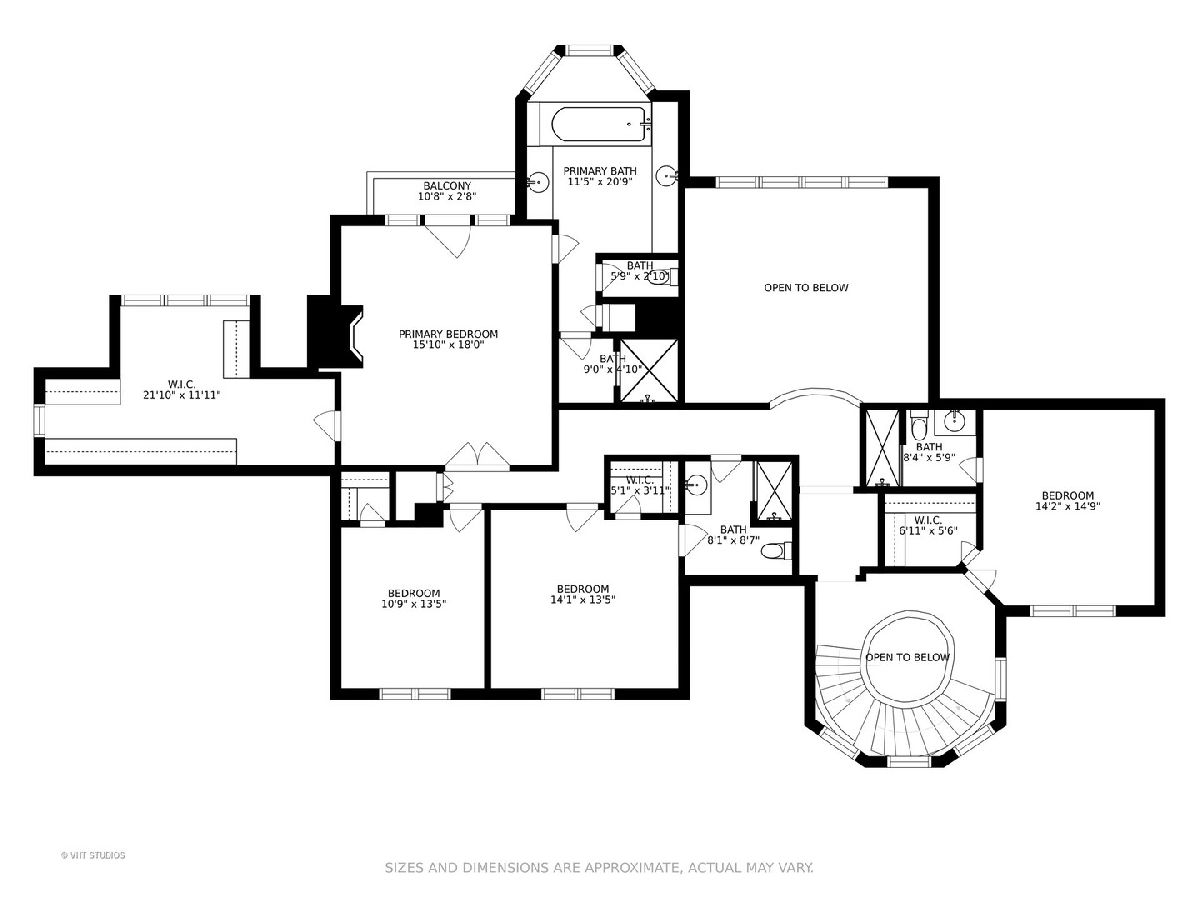
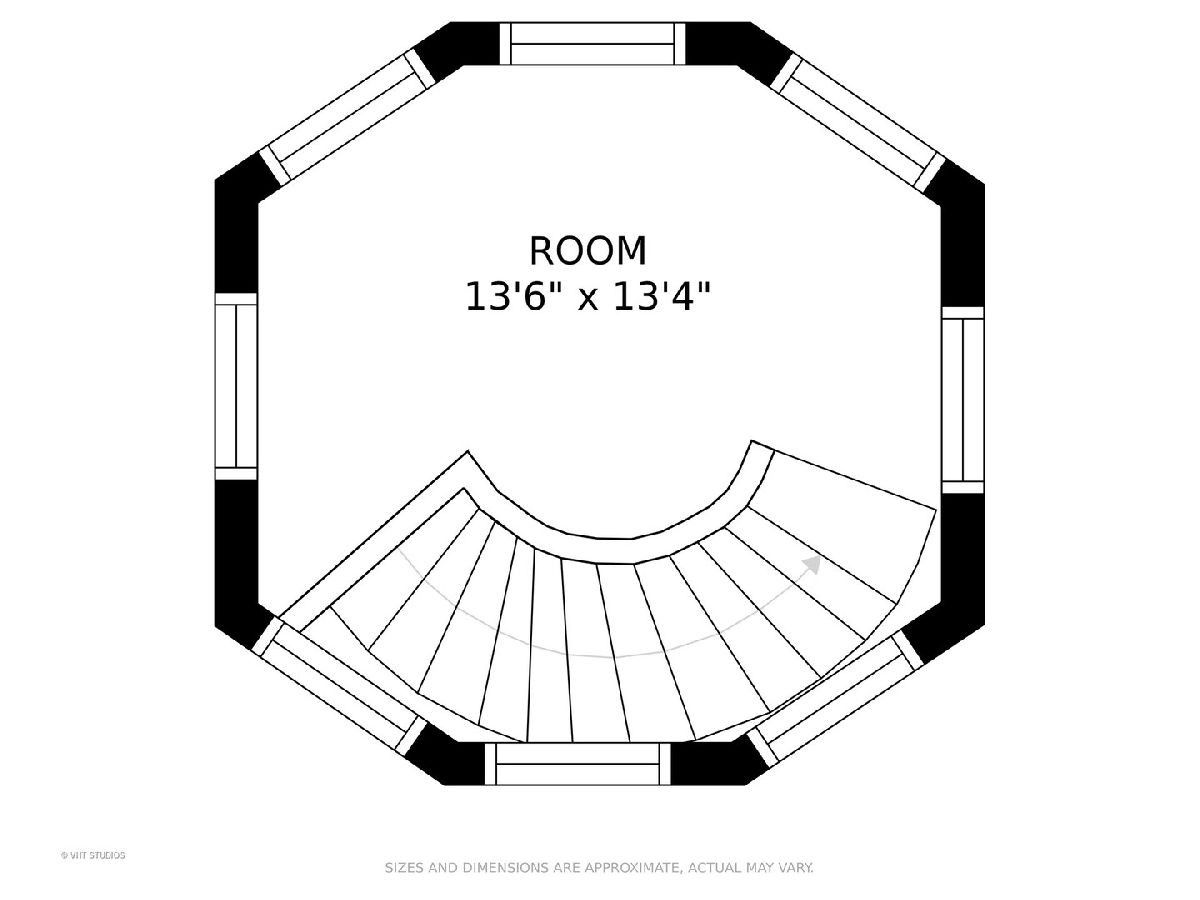
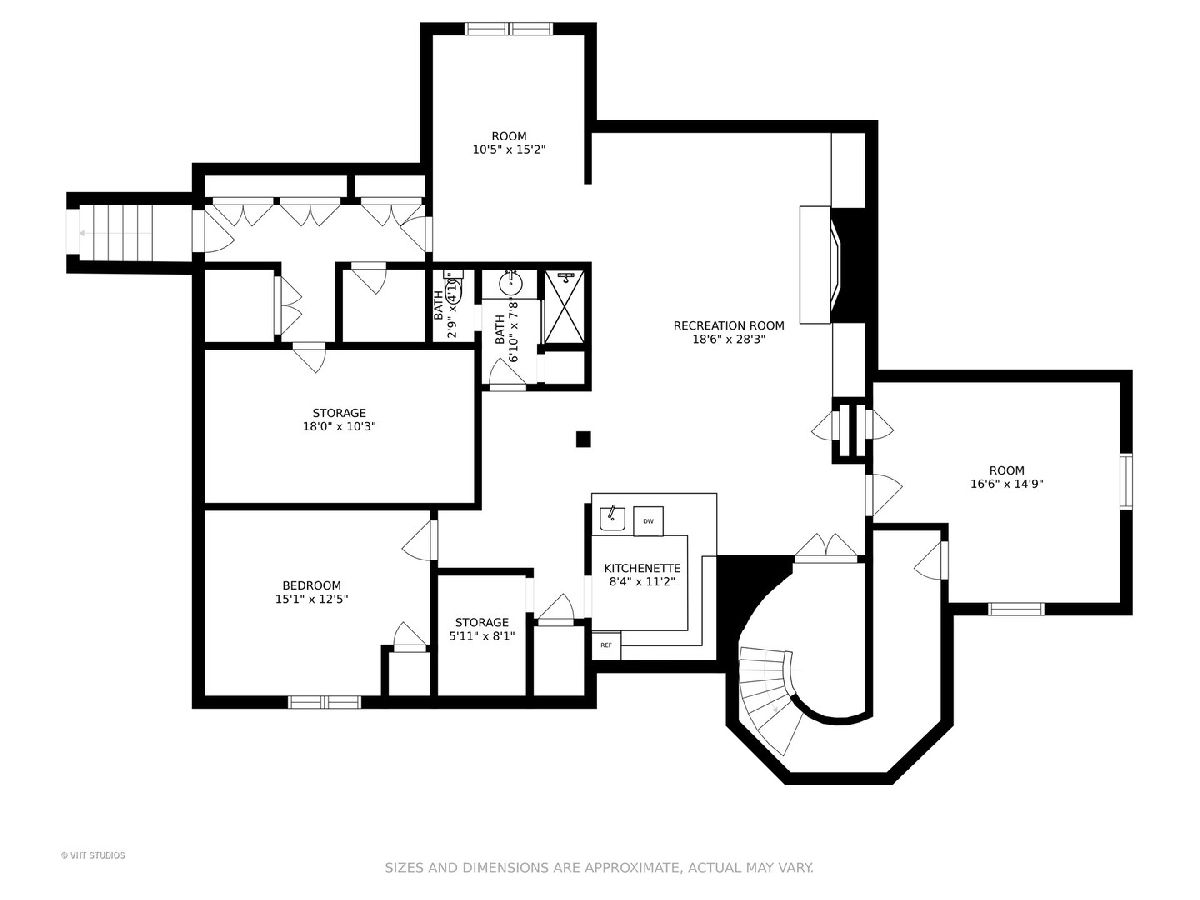
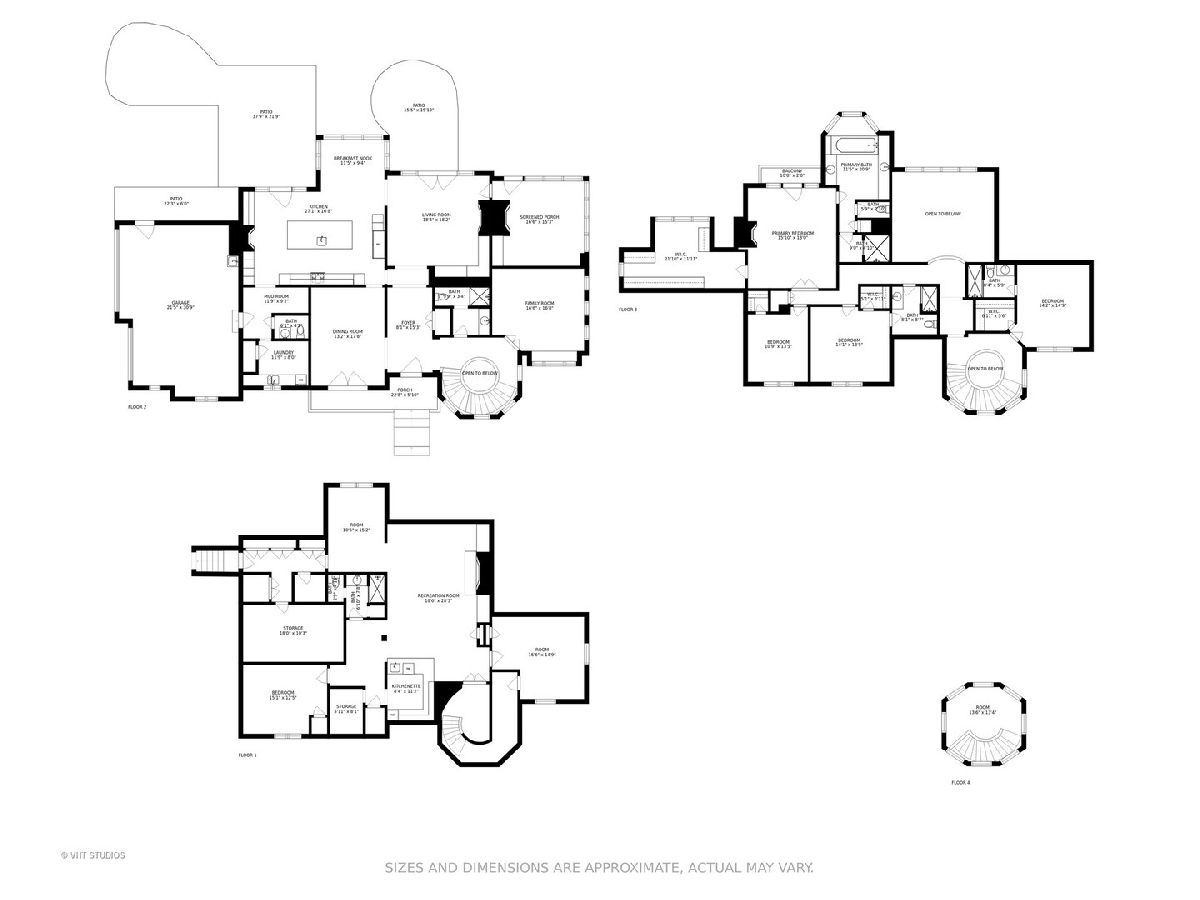
Room Specifics
Total Bedrooms: 5
Bedrooms Above Ground: 4
Bedrooms Below Ground: 1
Dimensions: —
Floor Type: Carpet
Dimensions: —
Floor Type: Carpet
Dimensions: —
Floor Type: Carpet
Dimensions: —
Floor Type: —
Full Bathrooms: 5
Bathroom Amenities: Whirlpool,Separate Shower,Steam Shower,Double Sink
Bathroom in Basement: 1
Rooms: Bedroom 5,Eating Area,Exercise Room,Foyer,Game Room,Loft,Recreation Room,Study,Heated Sun Room
Basement Description: Finished
Other Specifics
| 3 | |
| Concrete Perimeter | |
| Asphalt,Brick | |
| Brick Paver Patio, Storms/Screens | |
| — | |
| 146.5 X 150 | |
| Unfinished | |
| Full | |
| Vaulted/Cathedral Ceilings, Bar-Wet, Hardwood Floors, First Floor Laundry, First Floor Full Bath | |
| Double Oven, Range, Microwave, Dishwasher, Refrigerator, High End Refrigerator, Bar Fridge, Disposal, Stainless Steel Appliance(s) | |
| Not in DB | |
| Park, Curbs, Sidewalks, Street Lights, Street Paved | |
| — | |
| — | |
| Wood Burning, Gas Log, Gas Starter |
Tax History
| Year | Property Taxes |
|---|---|
| 2013 | $23,996 |
| 2022 | $30,718 |
Contact Agent
Nearby Similar Homes
Nearby Sold Comparables
Contact Agent
Listing Provided By
@properties

