1044 Courtland Place, Aurora, Illinois 60502
$555,000
|
Sold
|
|
| Status: | Closed |
| Sqft: | 3,377 |
| Cost/Sqft: | $167 |
| Beds: | 4 |
| Baths: | 4 |
| Year Built: | 1994 |
| Property Taxes: | $13,357 |
| Days On Market: | 2017 |
| Lot Size: | 0,57 |
Description
IN A WORD...EXCEPTIONAL! You'll immediately feel at home in this custom-built Ronald Charles home. It's been meticulously maintained and nicely updated by the original owners. You can literally feel the pride of ownership throughout! The beautifully refaced stone front facade gives this home a grand presence. Situated on .57 acre private, professionally landscaped "pool ready" lot, outdoor entertaining is a breeze. Just imagine all the parties you will have in the cedar gazebo with windows AND screens (wired for electric), or gathered around the brick paver patio with gas log firepit - all in complete privacy! Come inside and be consumed by the home's dramatic lines, wide open spaces, and oversized windows. The home boasts TWO private first floor dens, which provide the perfect work at home environment. You could easily add a full bath to the rear den, creating the perfect in-law or related living suite. The vaulted family room with floor to ceiling brick fireplace and huge palladium window is simply spectacular. It flows easily into the open kitchen with white cabinets, granite counter tops and back splash, stainless steel appliances and huge walk-in pantry. The open dining room with decorative ceiling will accommodate guests at all your more elaborate gatherings. Upstairs, you'll find four generously sized bedrooms, including an owner's suite with tray ceiling and private bath with walk-in shower, jetted tub, taller double bowl vanity, and vanity station. All bedrooms have direct bath access. The finished basement adds tons of extra living space to this already comfortable home with its huge rec area and work room (could easily be converted to a wine closet). And the list of "newers" is extensive: Newer concrete driveway, roof, gutters and downspouts (2014) Updated kitchen and newer garage doors (2015). Updated baths, newer zoned HVAC system, and newer Anderson windows (2016). Newer sump pump with battery back up and newer basement carpet (2017). Two 40-gallon water heaters (Dec 2019). Fresh interior paint (2020). Just move in and enjoy all that this vibrant community has to offer! Stonebridge is located just minutes from I-88 and the Rte 59 train station. It's serviced by highly acclaimed District 204 schools. The elementary and junior high schools are just down the street, and Metea Valley High is just 3 minutes away. Walk to the neighborhood park just a few blocks away or just chill in your private back yard. There's lots to enjoy about this home and community. Welcome home!
Property Specifics
| Single Family | |
| — | |
| Contemporary | |
| 1994 | |
| Partial | |
| — | |
| No | |
| 0.57 |
| Du Page | |
| Stonebridge | |
| 215 / Quarterly | |
| Security,Other | |
| Public | |
| Public Sewer | |
| 10771854 | |
| 0718104019 |
Nearby Schools
| NAME: | DISTRICT: | DISTANCE: | |
|---|---|---|---|
|
Grade School
Brooks Elementary School |
204 | — | |
|
Middle School
Granger Middle School |
204 | Not in DB | |
|
High School
Metea Valley High School |
204 | Not in DB | |
Property History
| DATE: | EVENT: | PRICE: | SOURCE: |
|---|---|---|---|
| 30 Sep, 2020 | Sold | $555,000 | MRED MLS |
| 17 Jul, 2020 | Under contract | $564,900 | MRED MLS |
| 15 Jul, 2020 | Listed for sale | $564,900 | MRED MLS |
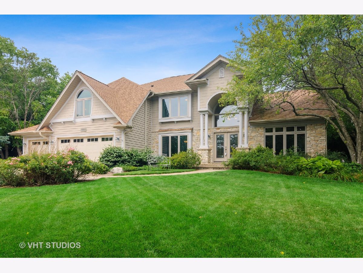
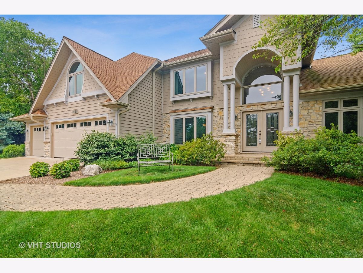
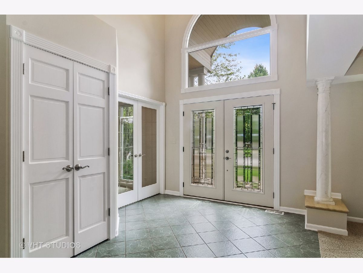
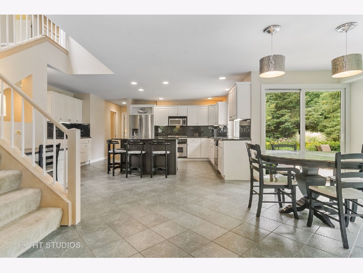
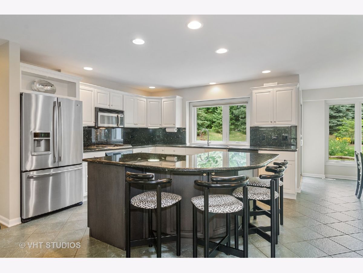
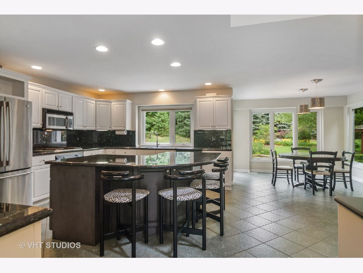
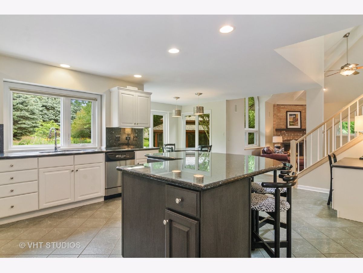
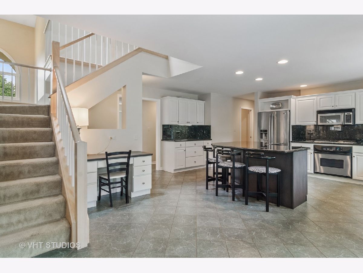
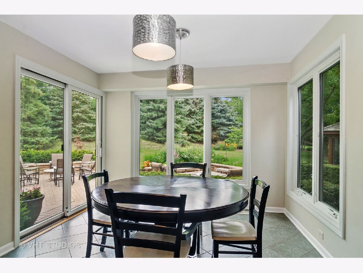
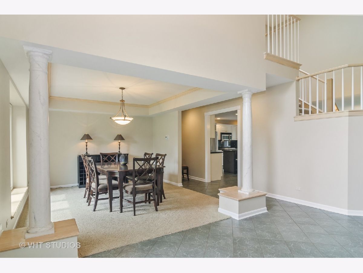
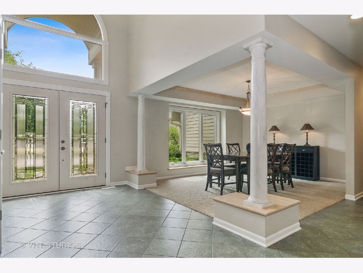
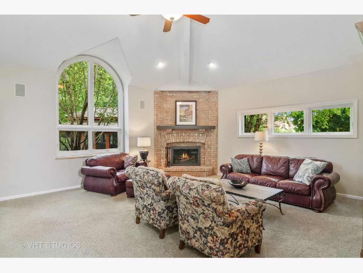
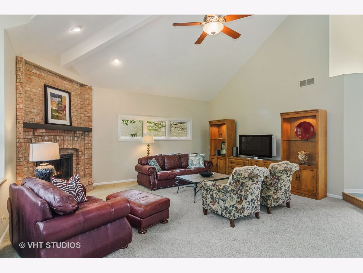
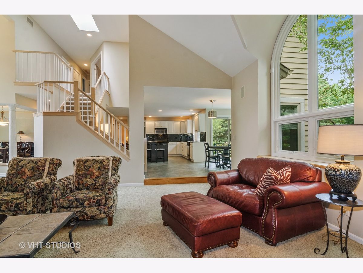
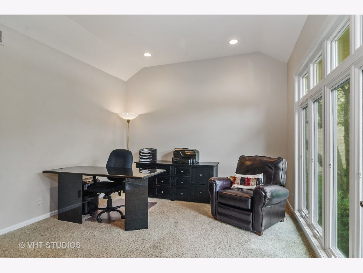
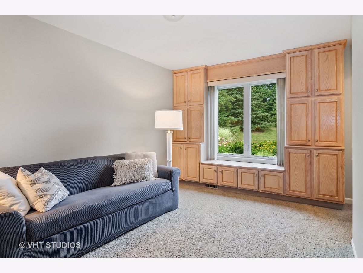
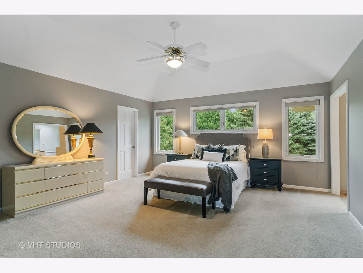
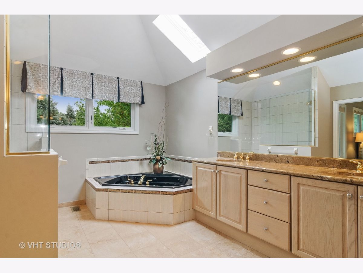
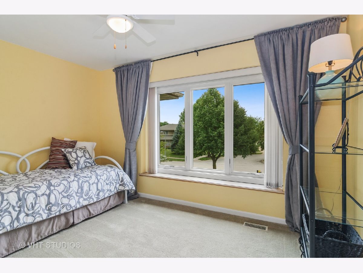
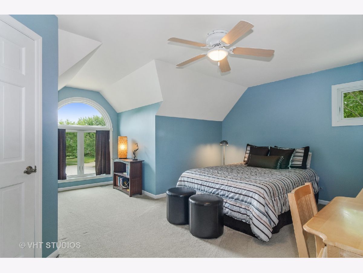
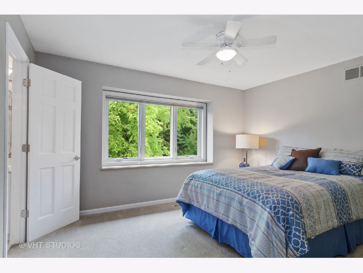
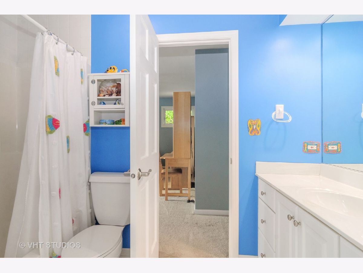
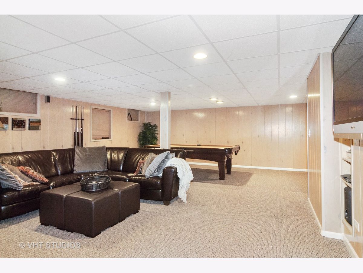
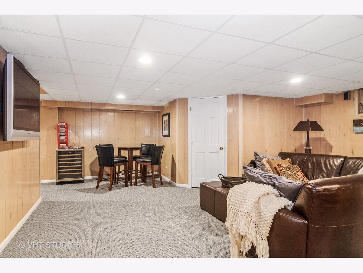
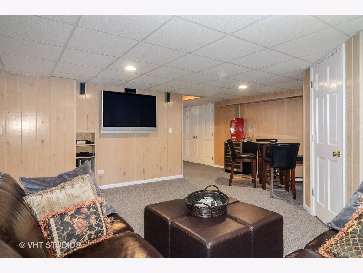
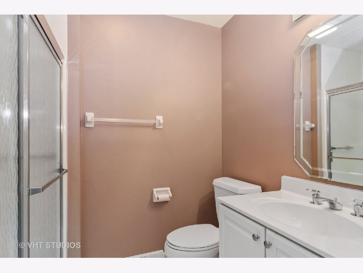
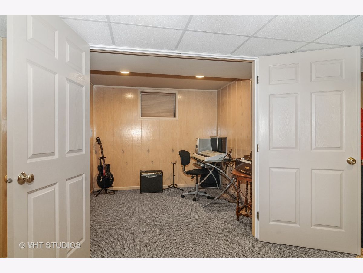
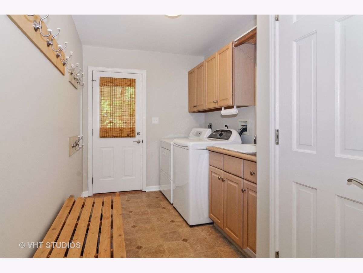
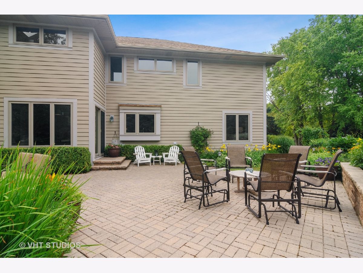
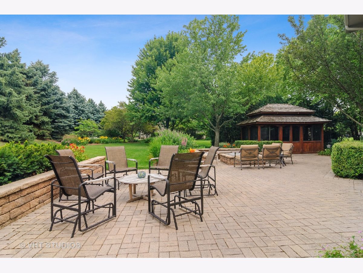
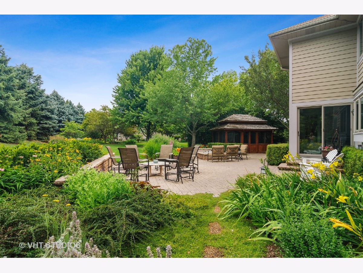
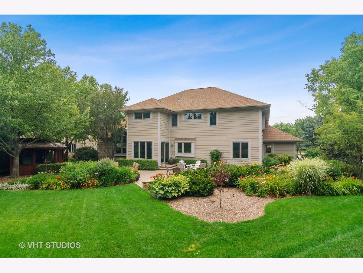
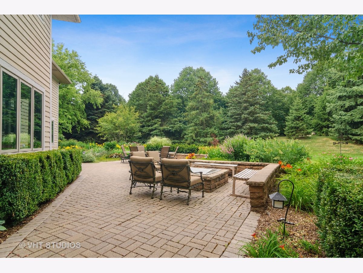
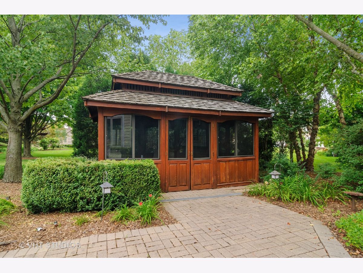
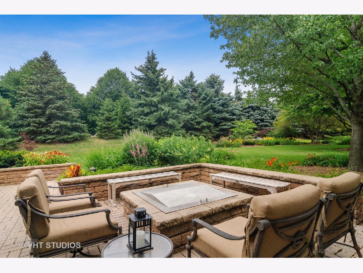
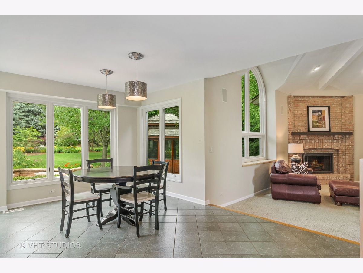
Room Specifics
Total Bedrooms: 4
Bedrooms Above Ground: 4
Bedrooms Below Ground: 0
Dimensions: —
Floor Type: Carpet
Dimensions: —
Floor Type: Carpet
Dimensions: —
Floor Type: Carpet
Full Bathrooms: 4
Bathroom Amenities: Whirlpool,Separate Shower,Double Sink
Bathroom in Basement: 0
Rooms: Eating Area,Office,Recreation Room,Play Room
Basement Description: Finished
Other Specifics
| 3 | |
| Concrete Perimeter | |
| Concrete | |
| Brick Paver Patio, Storms/Screens, Fire Pit | |
| Landscaped,Mature Trees | |
| 98X38X203X73X51X93X63 | |
| Unfinished | |
| Full | |
| Vaulted/Cathedral Ceilings, Skylight(s), First Floor Laundry, Walk-In Closet(s) | |
| Range, Microwave, Dishwasher, Refrigerator, Washer, Dryer, Disposal, Stainless Steel Appliance(s), Cooktop | |
| Not in DB | |
| Park, Curbs, Sidewalks, Street Lights, Street Paved | |
| — | |
| — | |
| Attached Fireplace Doors/Screen, Gas Log, Gas Starter |
Tax History
| Year | Property Taxes |
|---|---|
| 2020 | $13,357 |
Contact Agent
Nearby Similar Homes
Nearby Sold Comparables
Contact Agent
Listing Provided By
Baird & Warner







