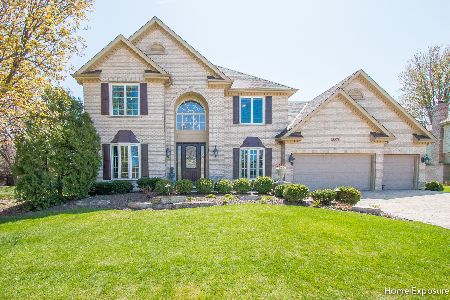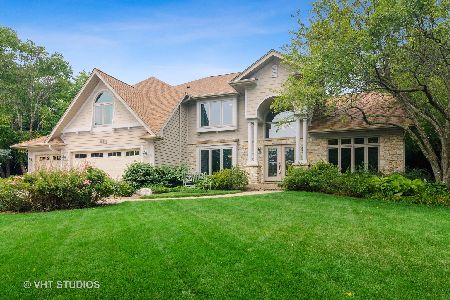1051 Stockton Court, Aurora, Illinois 60502
$505,000
|
Sold
|
|
| Status: | Closed |
| Sqft: | 3,266 |
| Cost/Sqft: | $162 |
| Beds: | 5 |
| Baths: | 4 |
| Year Built: | 1993 |
| Property Taxes: | $13,188 |
| Days On Market: | 2638 |
| Lot Size: | 0,39 |
Description
Get ready to be DAZZLED! Extensive renovations in this stunning (W) facing home located on a quiet cul-de-sac! Professionally landscaped, irrigation sys, refinished deck, 3+ car garage! Impressive 2-story entry w/open railed dual staircase & catwalk! White door/trim pkg! HW floors! Formal LR & DR w/bay windows & crown molding! New eat-in kitchen w/soft close cabinetry, hardware, granite, breakfast bar, SS appls, recessed lighting, skylights! 2-story family room w/full brick (floor to ceiling) fireplace! Redesigned/Remodeled 1st flr bed w/attached bath & large closet! 1st flr laundry w/front load W/D & cabinets! Gorgeous Master suite w/tray ceiling & vaulted bath w/Jacuzzi, oversized shower, granite & skylite! Spacious 2nd level bedrooms! "WOW" Jack-n-Jill bath w/dual sinks & skylite! Finished bsmt w/rec room, wet bar, full bath! Country Club living at its finest! Commuters dream location! NAPVL 204 Schools! New roof '15, Windows '16, Furnace '17. Too many NEWS to list! BETTER than NEW!
Property Specifics
| Single Family | |
| — | |
| Traditional | |
| 1993 | |
| Full | |
| — | |
| No | |
| 0.39 |
| Du Page | |
| Stonebridge | |
| 225 / Quarterly | |
| Insurance,Security,Other | |
| Public | |
| Public Sewer | |
| 10128156 | |
| 0718102049 |
Nearby Schools
| NAME: | DISTRICT: | DISTANCE: | |
|---|---|---|---|
|
Grade School
Brooks Elementary School |
204 | — | |
|
Middle School
Granger Middle School |
204 | Not in DB | |
|
High School
Metea Valley High School |
204 | Not in DB | |
Property History
| DATE: | EVENT: | PRICE: | SOURCE: |
|---|---|---|---|
| 6 Mar, 2009 | Sold | $425,900 | MRED MLS |
| 3 Feb, 2009 | Under contract | $469,000 | MRED MLS |
| — | Last price change | $499,000 | MRED MLS |
| 4 Jan, 2008 | Listed for sale | $574,900 | MRED MLS |
| 28 Feb, 2019 | Sold | $505,000 | MRED MLS |
| 25 Jan, 2019 | Under contract | $529,500 | MRED MLS |
| 2 Nov, 2018 | Listed for sale | $529,500 | MRED MLS |
Room Specifics
Total Bedrooms: 5
Bedrooms Above Ground: 5
Bedrooms Below Ground: 0
Dimensions: —
Floor Type: Carpet
Dimensions: —
Floor Type: Carpet
Dimensions: —
Floor Type: Carpet
Dimensions: —
Floor Type: —
Full Bathrooms: 4
Bathroom Amenities: Whirlpool,Separate Shower,Double Sink
Bathroom in Basement: 1
Rooms: Bedroom 5,Recreation Room,Breakfast Room,Storage,Game Room,Foyer
Basement Description: Finished,Crawl
Other Specifics
| 3 | |
| Concrete Perimeter | |
| Concrete | |
| Deck | |
| Cul-De-Sac,Landscaped | |
| 60X135X137X75X139 | |
| Unfinished | |
| Full | |
| Vaulted/Cathedral Ceilings, Skylight(s), Bar-Wet, Hardwood Floors, First Floor Bedroom, First Floor Full Bath | |
| Range, Microwave, Dishwasher, Refrigerator, Washer, Dryer, Disposal, Stainless Steel Appliance(s) | |
| Not in DB | |
| Clubhouse, Pool, Tennis Courts | |
| — | |
| — | |
| Gas Starter |
Tax History
| Year | Property Taxes |
|---|---|
| 2009 | $11,280 |
| 2019 | $13,188 |
Contact Agent
Nearby Similar Homes
Nearby Sold Comparables
Contact Agent
Listing Provided By
CS Real Estate








