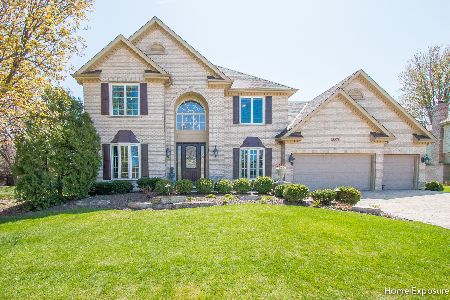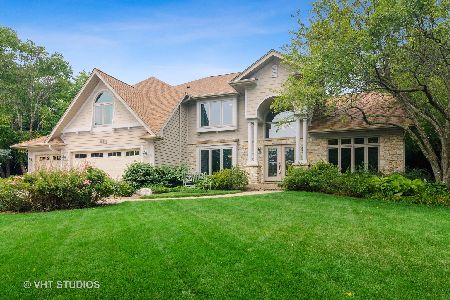1051 Stockton Court, Aurora, Illinois 60502
$425,900
|
Sold
|
|
| Status: | Closed |
| Sqft: | 3,300 |
| Cost/Sqft: | $142 |
| Beds: | 4 |
| Baths: | 4 |
| Year Built: | 1993 |
| Property Taxes: | $11,280 |
| Days On Market: | 6593 |
| Lot Size: | 0,00 |
Description
Wise Buyers will not let this one go! Great Price for 4 Bathrooms, Finished lower level w/wet bar & Bath, Updated, Large Kitchen, great Family Room. 1st floor Den can be 5th Bedroom! Attractive Brick and Cedar exterior. 3 car garage. Cul-de-sac location. In New 204 High School District! Metra train & I-88 are very convenient. Close to schools,shopping & recreation. Stonebridge at its Finest! Better than RELO!
Property Specifics
| Single Family | |
| — | |
| Traditional | |
| 1993 | |
| Full | |
| — | |
| No | |
| — |
| Du Page | |
| Stonebridge | |
| 215 / Quarterly | |
| Insurance,Security | |
| Public | |
| Public Sewer | |
| 06763137 | |
| 0718102049 |
Nearby Schools
| NAME: | DISTRICT: | DISTANCE: | |
|---|---|---|---|
|
Grade School
Brooks Elementary School |
204 | — | |
|
Middle School
Granger Middle School |
204 | Not in DB | |
|
High School
Waubonsie Valley High School |
204 | Not in DB | |
Property History
| DATE: | EVENT: | PRICE: | SOURCE: |
|---|---|---|---|
| 6 Mar, 2009 | Sold | $425,900 | MRED MLS |
| 3 Feb, 2009 | Under contract | $469,000 | MRED MLS |
| — | Last price change | $499,000 | MRED MLS |
| 4 Jan, 2008 | Listed for sale | $574,900 | MRED MLS |
| 28 Feb, 2019 | Sold | $505,000 | MRED MLS |
| 25 Jan, 2019 | Under contract | $529,500 | MRED MLS |
| 2 Nov, 2018 | Listed for sale | $529,500 | MRED MLS |
Room Specifics
Total Bedrooms: 4
Bedrooms Above Ground: 4
Bedrooms Below Ground: 0
Dimensions: —
Floor Type: Carpet
Dimensions: —
Floor Type: Carpet
Dimensions: —
Floor Type: Carpet
Full Bathrooms: 4
Bathroom Amenities: Whirlpool,Separate Shower,Double Sink
Bathroom in Basement: 1
Rooms: Breakfast Room,Den,Exercise Room,Office,Recreation Room,Utility Room-1st Floor
Basement Description: Finished,Crawl
Other Specifics
| 3 | |
| — | |
| Concrete | |
| Deck | |
| Cul-De-Sac,Landscaped | |
| 60X135X137X75X139 | |
| — | |
| Full | |
| Vaulted/Cathedral Ceilings, Skylight(s), First Floor Bedroom, In-Law Arrangement | |
| Double Oven, Range, Microwave, Dishwasher, Refrigerator, Disposal | |
| Not in DB | |
| Clubhouse, Pool, Tennis Courts | |
| — | |
| — | |
| — |
Tax History
| Year | Property Taxes |
|---|---|
| 2009 | $11,280 |
| 2019 | $13,188 |
Contact Agent
Nearby Similar Homes
Nearby Sold Comparables
Contact Agent
Listing Provided By
Coldwell Banker The Real Estate Group









