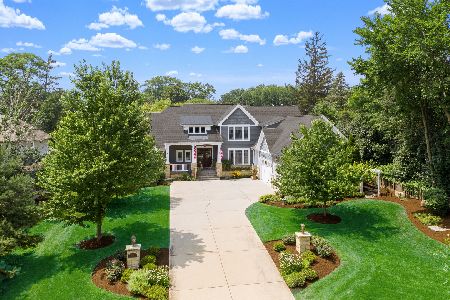1044 Golf Lane, Wheaton, Illinois 60189
$1,075,000
|
Sold
|
|
| Status: | Closed |
| Sqft: | 3,469 |
| Cost/Sqft: | $303 |
| Beds: | 4 |
| Baths: | 5 |
| Year Built: | 2007 |
| Property Taxes: | $22,681 |
| Days On Market: | 706 |
| Lot Size: | 0,43 |
Description
Welcome to this stunning home which is TRULY an entertainer's dream home, located on one of Wheaton's most historic and coveted streets, Golf Lane. This 4 bedroom, 4 full bath, 1 half bath home boasts 3500 sq ft above grade, 9 ft ceilings, gleaming hardwood floors throughout the main level, a 3-car garage, deep-pour finished basement with over 1700 additional sq. ft., and a fully fenced-in, private backyard with salt water pool!! This custom built home offers 2 primary ensuites- one located on the main level and one on the second floor, giving you options when it comes to how you want to live in this home. Upon entering, you will notice the grand two- story foyer which opens to a spacious family room with beautiful beams and a stone gas fireplace that makes the space feel cozy and intimate. It will be hard not to notice the enormous white kitchen and adjoining hearth room just off the family room. Recently updated with quartz countertops, coordinating backsplash and on-trend hardware (2023), this is where your family and guests will want to spend time. Plenty of space for multiple chefs in this kitchen. This kitchen accommodates an enormous farmhouse style table, perfect for hosting holiday dinners. A full bathroom is perfectly situated by the backdoor, off the mudroom and laundry room for your guests that need to towel off from spending hot summer days in the pool! Adjacent to the family room, with French doors, is a perfect space for a first floor office, sunroom or formal living room. This quiet and tucked away room has another set of French doors that open to an expansive screened in porch that is sure to be the perfect spot for your morning coffee or curled up with a good book on a Sunday afternoon. First floor primary ensuite, with newer installed hardwood floors (2021) is strategically placed behind the stairs and offers so much light from the windows that surround the room. En-suite bathroom includes dual vanities, separate walk - in shower, free standing tub, and a walk- in closet with floor to ceiling organizers. Upstairs, you will be delighted to find a generous-sized loft space. Make this a game room, sitting area, additional office, kids homework space or easily close it in to create a 5th bedroom. The possibilities are endless! Another primary ensuite can be found upstairs with a spacious bathroom with neutral vanity, tub/shower combo and walk-in closet with organizers. Two more spacious bedrooms with 2 closets in each room and a nicely-sized, neutral, shared bathroom complete the second floor. The homeowners finished the massive, deep-pour basement with approximately 1700 sq ft in 2015 and have recently replaced the paint and carpet (2022). The basement has roughed-in plumbing for an additional bathroom, giving buyers the opportunity to make it exactly what they need and want! Finally, we saved the best for last! The backyard oasis is surely to please the most discerning buyer who is looking for a private backyard with plenty of space for kids to play, green space for dogs to run around and adults to relax and enjoy! The backyard features a 10x20 salt water pool with an expansive deck with pergola, patio and is completely fenced in! New fence, installed in August of 2022 comes with a 5 year transferable warranty. The pool's salt cell and new energy efficient pump was recently installed in 2021, so easy to maintain! Some other recent improvements include both water heaters replaced in 2019 and 2020, exterior trim painted in 2019, battery powered back up in 2019, and new sump pump in 2022. Enjoy the convenience of having the Prairie Path just a few steps away, a short walk to downtown Wheaton, as well as the Metra train station for a quick commute to the city. This home is also in walking distance to Whittier Elementary and Edison Middle schools. Find what you are looking for and tour this home today! It will not last long!
Property Specifics
| Single Family | |
| — | |
| — | |
| 2007 | |
| — | |
| — | |
| No | |
| 0.43 |
| — | |
| — | |
| 0 / Not Applicable | |
| — | |
| — | |
| — | |
| 11983955 | |
| 0520216009 |
Nearby Schools
| NAME: | DISTRICT: | DISTANCE: | |
|---|---|---|---|
|
Grade School
Whittier Elementary School |
200 | — | |
|
Middle School
Edison Middle School |
200 | Not in DB | |
|
High School
Wheaton Warrenville South H S |
200 | Not in DB | |
Property History
| DATE: | EVENT: | PRICE: | SOURCE: |
|---|---|---|---|
| 4 Nov, 2013 | Sold | $782,500 | MRED MLS |
| 13 Sep, 2013 | Under contract | $799,900 | MRED MLS |
| — | Last price change | $849,900 | MRED MLS |
| 1 Feb, 2013 | Listed for sale | $949,000 | MRED MLS |
| 26 Apr, 2024 | Sold | $1,075,000 | MRED MLS |
| 26 Feb, 2024 | Under contract | $1,050,000 | MRED MLS |
| 24 Feb, 2024 | Listed for sale | $1,050,000 | MRED MLS |
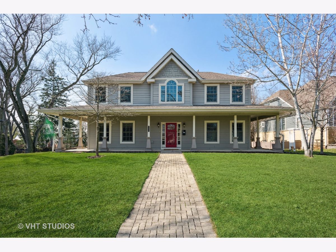
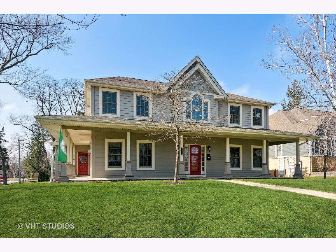
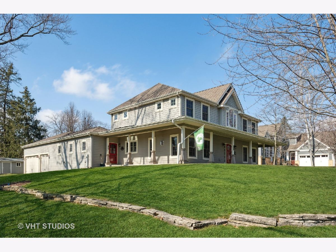
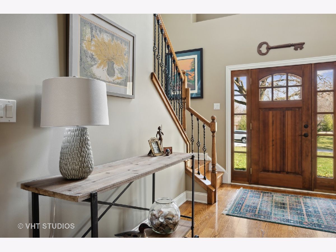
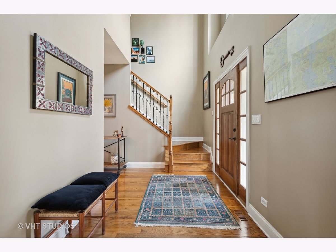
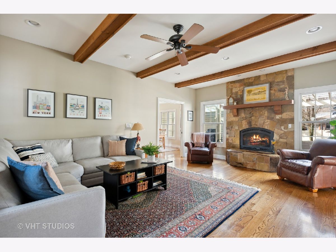
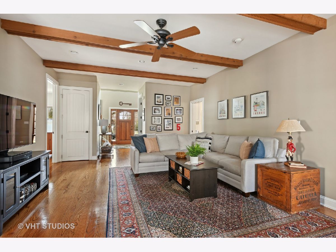
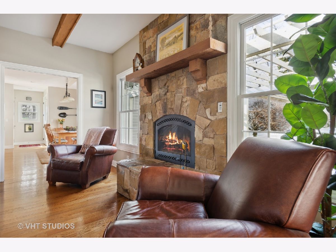
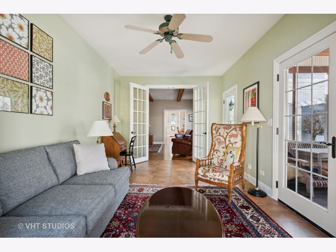
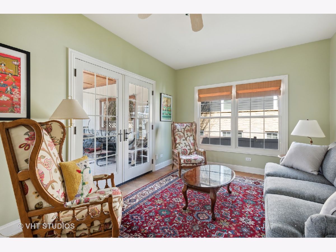
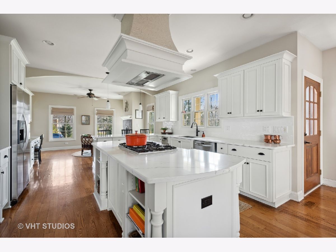
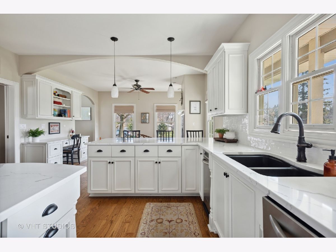
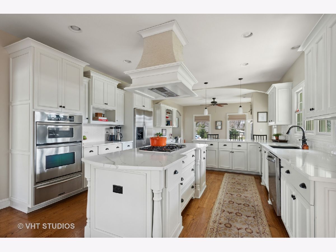
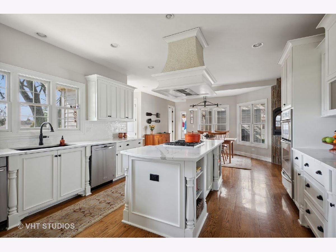
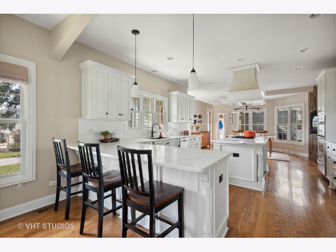
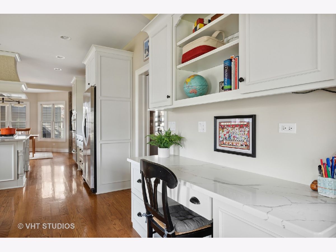
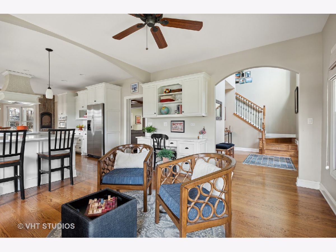
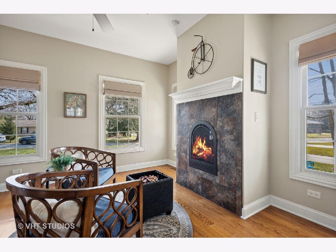
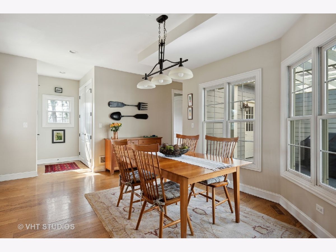
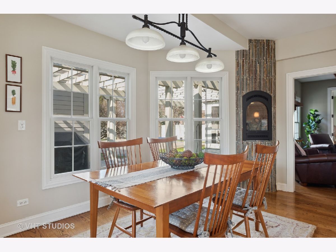
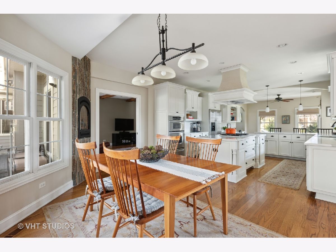
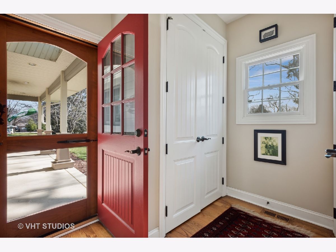
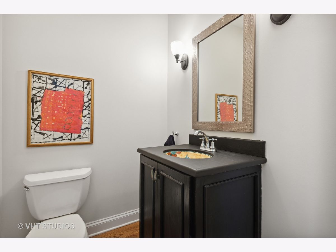
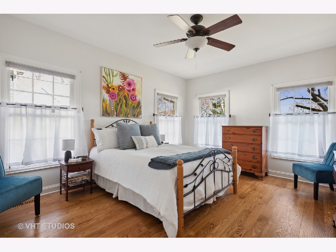
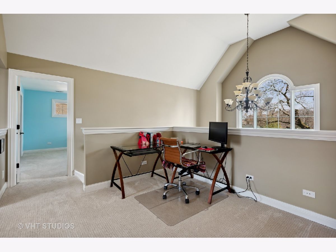
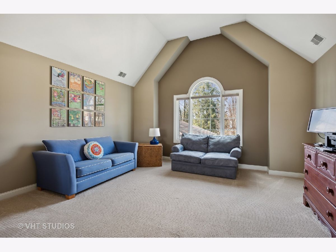
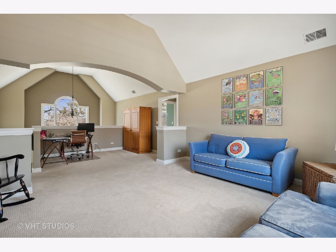
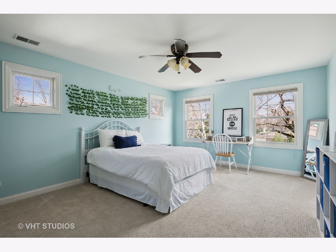
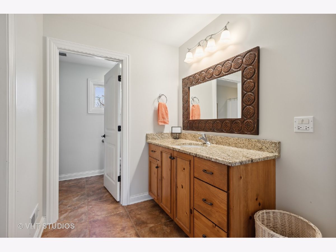
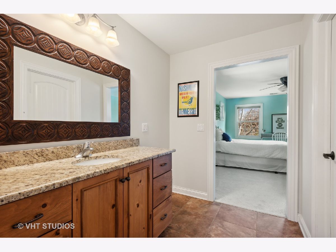
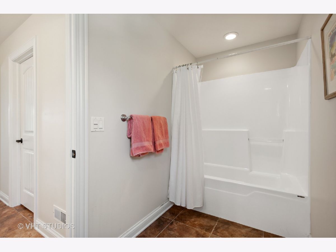
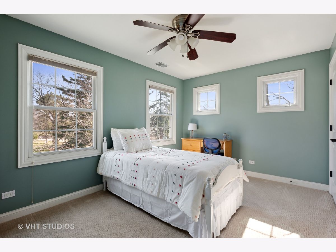
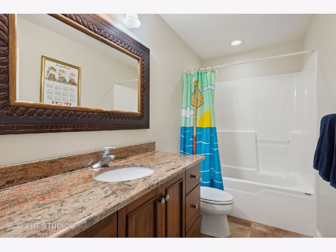
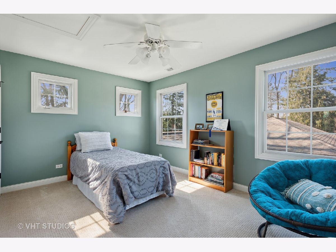
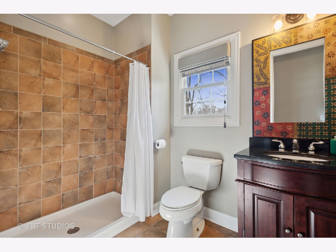
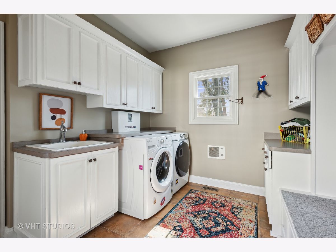
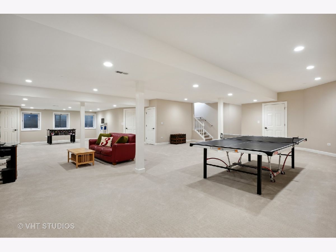
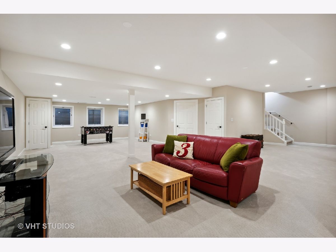
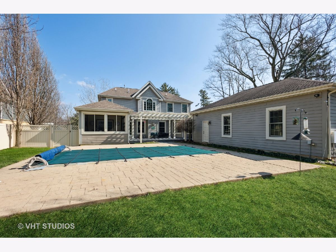
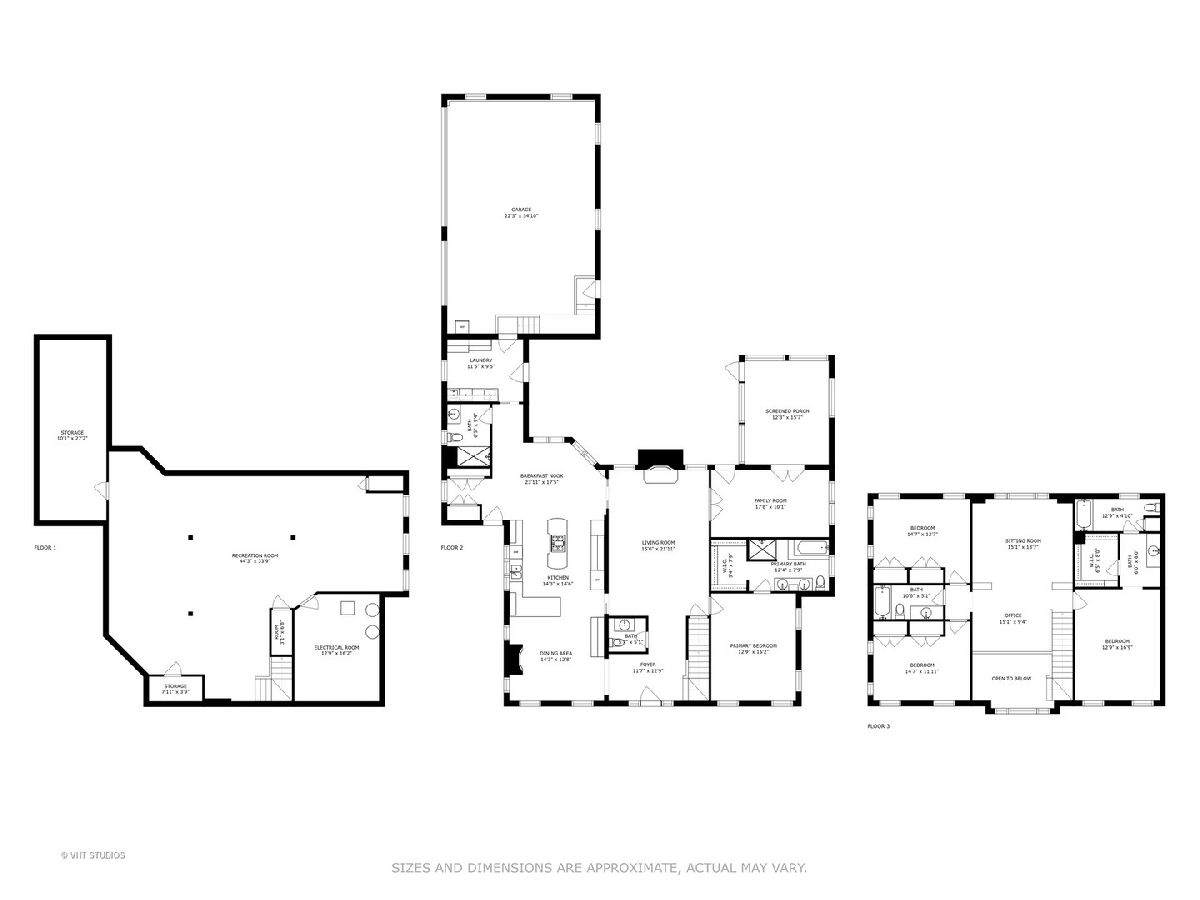
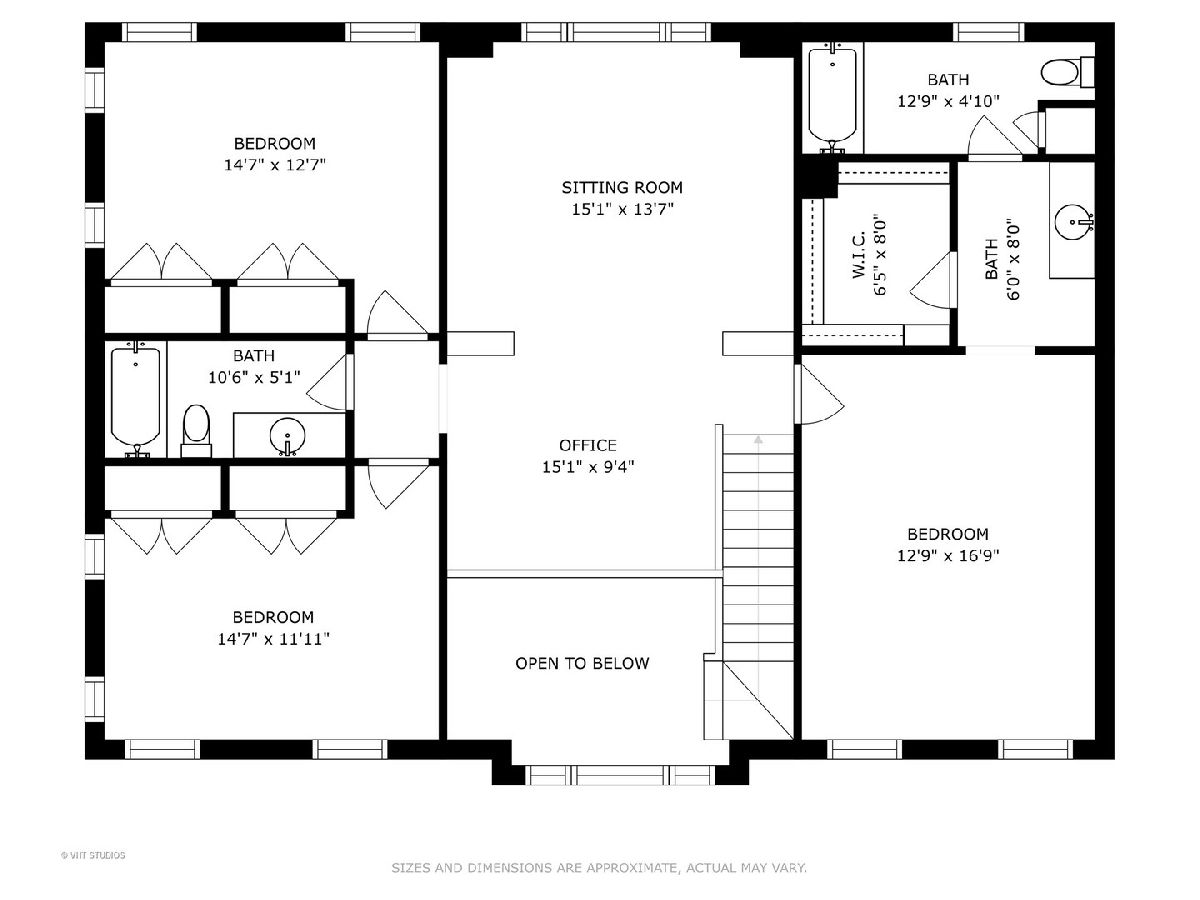
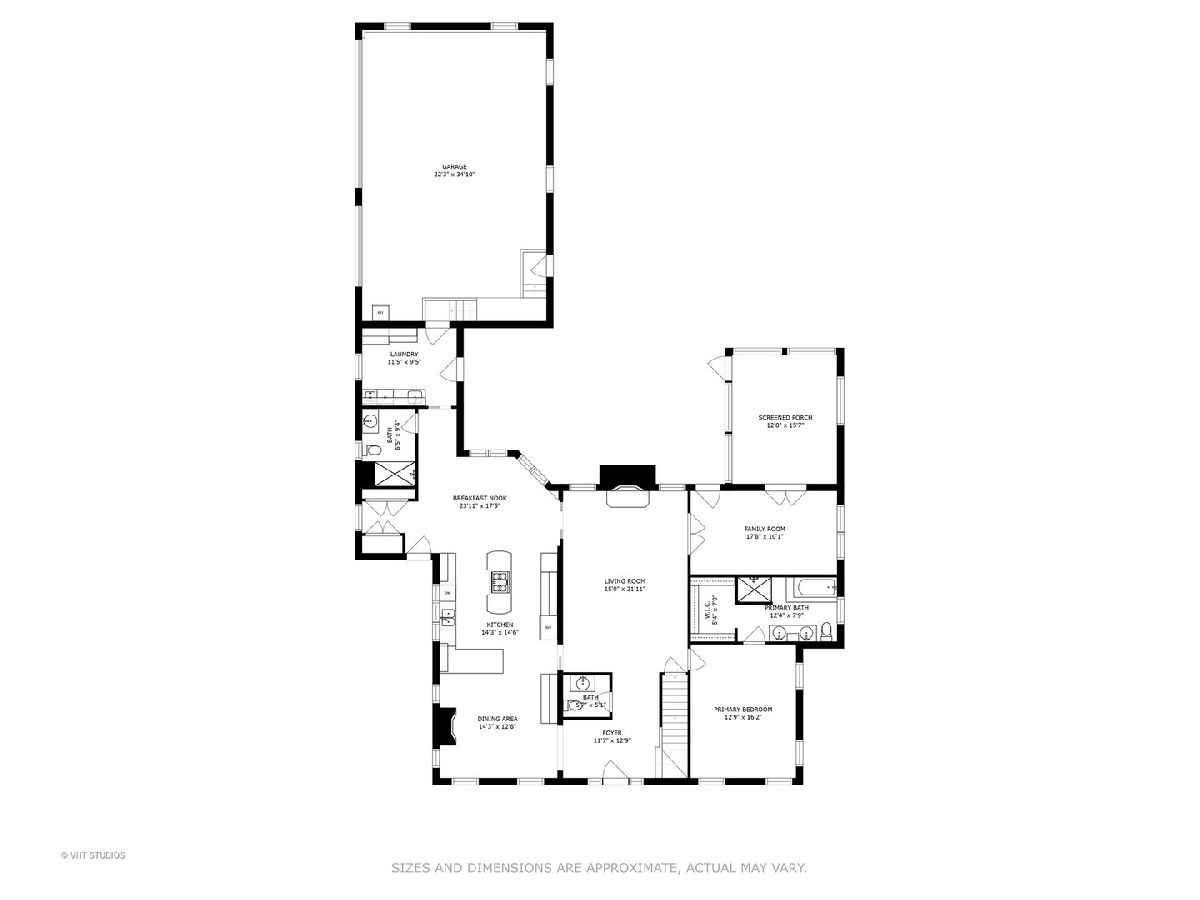
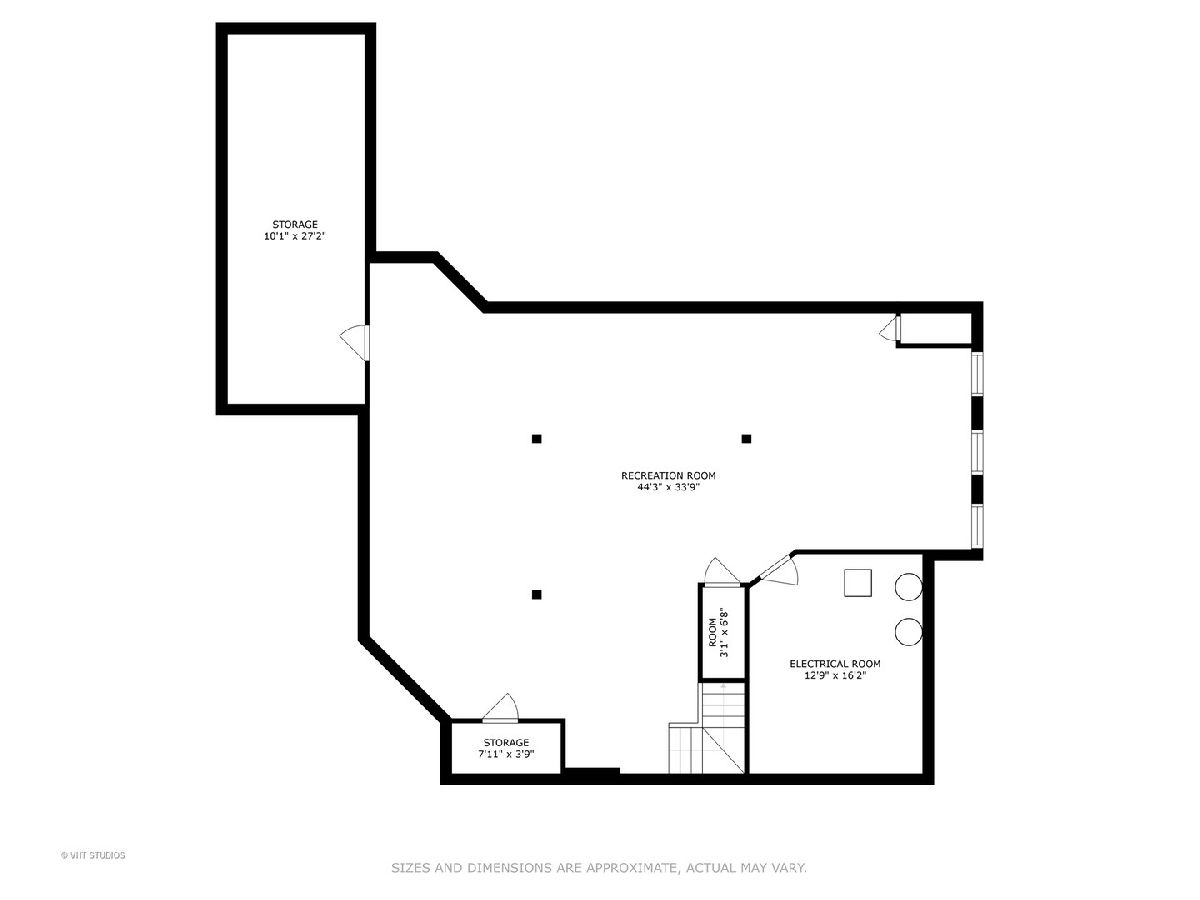
Room Specifics
Total Bedrooms: 4
Bedrooms Above Ground: 4
Bedrooms Below Ground: 0
Dimensions: —
Floor Type: —
Dimensions: —
Floor Type: —
Dimensions: —
Floor Type: —
Full Bathrooms: 5
Bathroom Amenities: Separate Shower,Double Sink,Soaking Tub
Bathroom in Basement: 0
Rooms: —
Basement Description: Unfinished,Bathroom Rough-In
Other Specifics
| 3 | |
| — | |
| Asphalt | |
| — | |
| — | |
| 92X205 | |
| Pull Down Stair | |
| — | |
| — | |
| — | |
| Not in DB | |
| — | |
| — | |
| — | |
| — |
Tax History
| Year | Property Taxes |
|---|---|
| 2013 | $16,169 |
| 2024 | $22,681 |
Contact Agent
Nearby Similar Homes
Nearby Sold Comparables
Contact Agent
Listing Provided By
Compass





