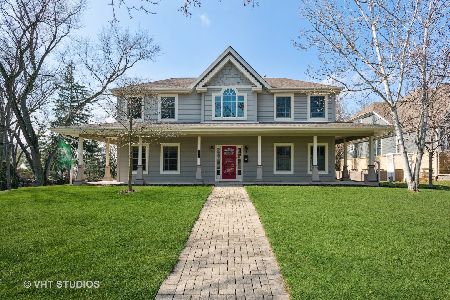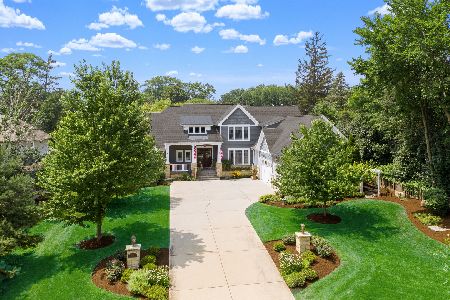1044 Golf Lane, Wheaton, Illinois 60189
$782,500
|
Sold
|
|
| Status: | Closed |
| Sqft: | 3,469 |
| Cost/Sqft: | $231 |
| Beds: | 4 |
| Baths: | 5 |
| Year Built: | 2007 |
| Property Taxes: | $16,169 |
| Days On Market: | 4746 |
| Lot Size: | 0,43 |
Description
Exquisitely built custom home exudes charm & style while extending an invitation to dwell among established neighbors & walk to school w/accessibility to town,prairie path,golf courses.Wrap-around porch glistens at night & 3FP's,2 in kit.,warmly welcome you.Exercise/lounging pool,deep pour bsmt,finishable space above 3c gar,lge loft bonus rm,screened porch,den,custom gourmet kit.,HWF's,just to mention a few details.
Property Specifics
| Single Family | |
| — | |
| Colonial | |
| 2007 | |
| Full | |
| — | |
| No | |
| 0.43 |
| Du Page | |
| — | |
| 0 / Not Applicable | |
| None | |
| Lake Michigan | |
| Public Sewer | |
| 08261593 | |
| 0520216009 |
Nearby Schools
| NAME: | DISTRICT: | DISTANCE: | |
|---|---|---|---|
|
Grade School
Whittier Elementary School |
200 | — | |
|
Middle School
Edison Middle School |
200 | Not in DB | |
|
High School
Wheaton Warrenville South H S |
200 | Not in DB | |
Property History
| DATE: | EVENT: | PRICE: | SOURCE: |
|---|---|---|---|
| 4 Nov, 2013 | Sold | $782,500 | MRED MLS |
| 13 Sep, 2013 | Under contract | $799,900 | MRED MLS |
| — | Last price change | $849,900 | MRED MLS |
| 1 Feb, 2013 | Listed for sale | $949,000 | MRED MLS |
| 26 Apr, 2024 | Sold | $1,075,000 | MRED MLS |
| 26 Feb, 2024 | Under contract | $1,050,000 | MRED MLS |
| 24 Feb, 2024 | Listed for sale | $1,050,000 | MRED MLS |
Room Specifics
Total Bedrooms: 4
Bedrooms Above Ground: 4
Bedrooms Below Ground: 0
Dimensions: —
Floor Type: Carpet
Dimensions: —
Floor Type: Carpet
Dimensions: —
Floor Type: Carpet
Full Bathrooms: 5
Bathroom Amenities: Separate Shower,Double Sink,Soaking Tub
Bathroom in Basement: 0
Rooms: Bonus Room,Den,Deck,Eating Area,Loft,Screened Porch
Basement Description: Unfinished,Bathroom Rough-In
Other Specifics
| 3 | |
| — | |
| Asphalt | |
| Deck, Porch Screened, In Ground Pool, Storms/Screens | |
| Corner Lot,Fenced Yard,Landscaped | |
| 92X205 | |
| Pull Down Stair | |
| Full | |
| Hardwood Floors, First Floor Bedroom, First Floor Laundry, First Floor Full Bath | |
| Range, Microwave, Dishwasher, Refrigerator, Washer, Dryer, Disposal, Trash Compactor, Stainless Steel Appliance(s) | |
| Not in DB | |
| — | |
| — | |
| — | |
| Gas Log, Gas Starter, Heatilator |
Tax History
| Year | Property Taxes |
|---|---|
| 2013 | $16,169 |
| 2024 | $22,681 |
Contact Agent
Nearby Similar Homes
Nearby Sold Comparables
Contact Agent
Listing Provided By
Realty Executives Premiere








