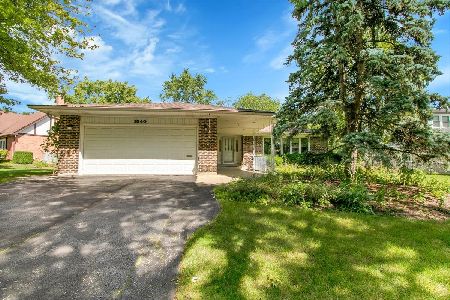1047 Cooper Drive, Palatine, Illinois 60074
$605,000
|
Sold
|
|
| Status: | Closed |
| Sqft: | 2,198 |
| Cost/Sqft: | $250 |
| Beds: | 3 |
| Baths: | 3 |
| Year Built: | 1976 |
| Property Taxes: | $9,411 |
| Days On Market: | 1319 |
| Lot Size: | 0,00 |
Description
** HIGHEST & BEST due by FRIDAY, JUNE 17 at 10 AM ** TRULY a DIAMOND with EXCEPTIONAL BRILLIANCE ** A Stunning Renovation in a Sleek Contemporary Architectural Design from the Curb Appeal to the Gorgeous Home to the Private Backyard Retreat ** the Beautiful Paver & Stone Driveway and Front Entry, and Lush Landscaping greet You ** New 4" Solid White Oak Flooring with a Neutral Stain Color sets a Beautiful Stage for your Home Decor from the Foyer through to the Large Living Room, Atrium Area, Dining Room and Hallway ** Large Skylight over Atrium brightens the Open Floor Plan ** Kitchen has White Cabinetry that is Staggered and topped with Crown, Granite Counters, Stainless Steel Appliances, a Pantry and a Peninsula for Additional Seating ** Beautiful Primary Bedroom with Private Bath ** Primary Bath with Shower and Separate Vanity Area and Hall Bath have been Re-designed/Renovated (2019) with Shaker-style White Cabinetry paired with Quartz Counter Tops. All Kohler: Tub, Sinks, Toilets and Fixtures ** Family Room is on the Main Floor, opens from the Kitchen and has a Gas Fireplace ** 1st Floor Laundry Room with a Sink and Cabinetry is a BIG Plus ** the Full Finished Basement doubles your Living Space and has a Versatile Floor Plan with Recreational, Workout and Game Areas, a Large Office and a Full Bathroom with a Huge Steam Shower ** Jaw-dropping Resort-style Backyard Professionally Designed. Step out into your Private Oasis. A Tranquil Setting to Relax in your Warm Spa surrounded by Specimen Shrubs and Perennials, Entertain at the Granite and Stone Bar under a Wood Pergola with a built-in Fisher Paykel DCS Natural Gas Grill and Double Burner, or warm up at the Firepit on cool evenings. This Architectural designed Brick Paver Patio, Decorative Stone Walls, Outdoor lighting, and Outstanding Landscaping are made Private with a Brand New 6-foot Red Cedar Fence. Underground Sprinklers keep Landscaping Lush ** A Meticulous Garage has an Epoxy Garage Floor and Slat Wall Panels to help keep it Clean & Organized ** New Fiberglass Front Entrance & Sidelight System with Schlage Smart Lock/WiFi Touchscreen Keypad and Ring Doorbell ** Newer Hi-Efficiency HVAC (2017) ** Attic Experts Insulation R-60 (2019) ** This Property Exudes Pride of Ownership, Love & Class ** A One-of-a-Kind Gem **
Property Specifics
| Single Family | |
| — | |
| — | |
| 1976 | |
| — | |
| — | |
| No | |
| — |
| Cook | |
| — | |
| — / Not Applicable | |
| — | |
| — | |
| — | |
| 11432864 | |
| 02123070140000 |
Nearby Schools
| NAME: | DISTRICT: | DISTANCE: | |
|---|---|---|---|
|
Grade School
Jane Addams Elementary School |
15 | — | |
|
Middle School
Winston Campus-junior High |
15 | Not in DB | |
|
High School
Palatine High School |
211 | Not in DB | |
Property History
| DATE: | EVENT: | PRICE: | SOURCE: |
|---|---|---|---|
| 25 Aug, 2022 | Sold | $605,000 | MRED MLS |
| 20 Jun, 2022 | Under contract | $549,900 | MRED MLS |
| 14 Jun, 2022 | Listed for sale | $549,900 | MRED MLS |
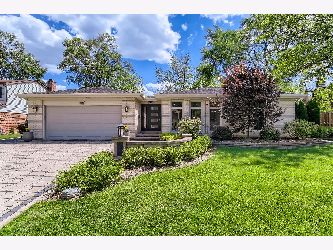
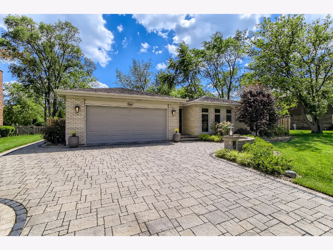
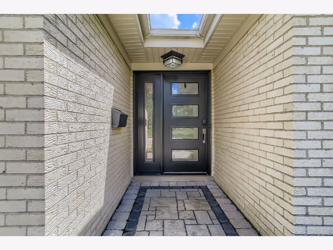
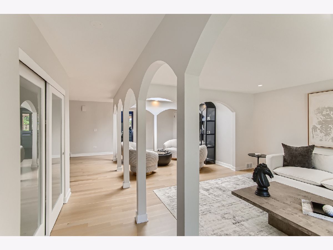
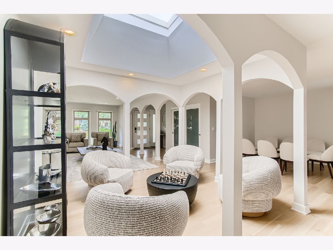
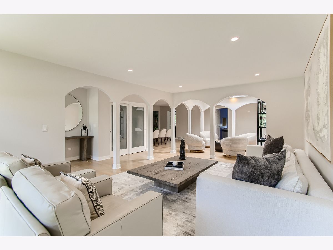
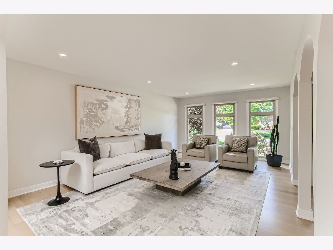
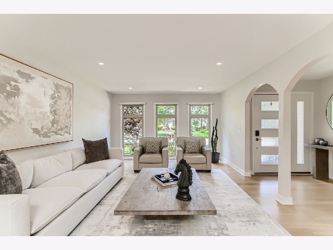
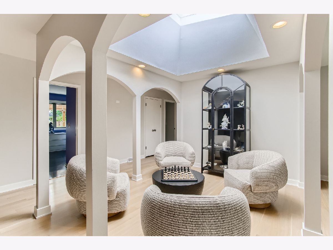
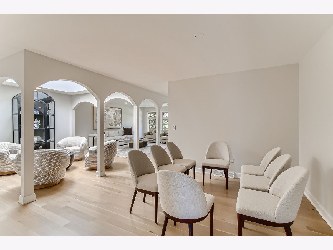
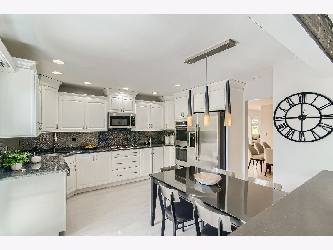
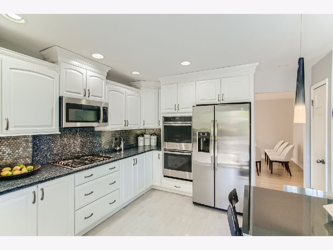
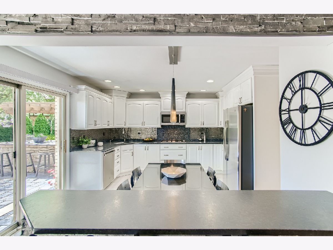
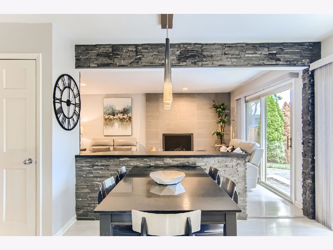
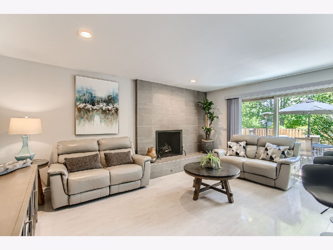
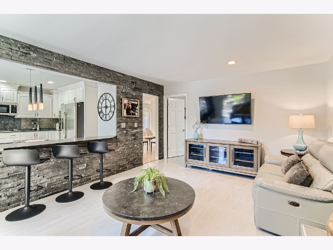
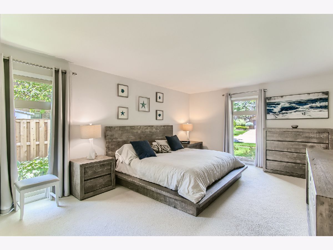
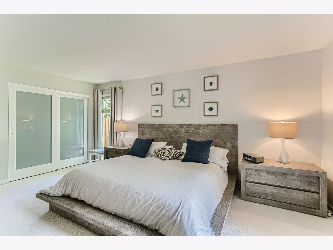
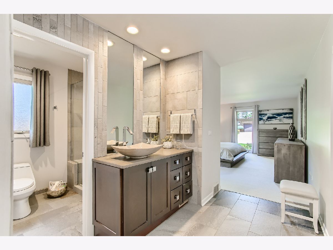
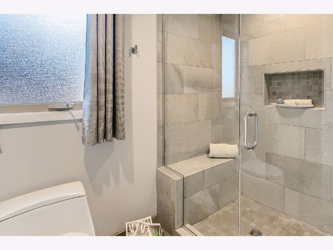
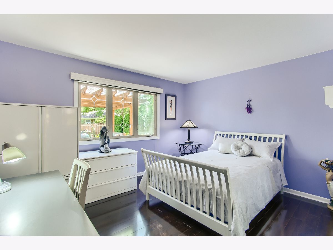
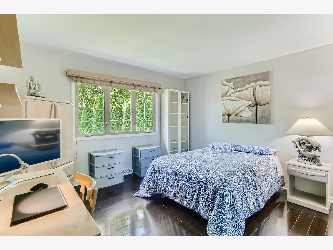
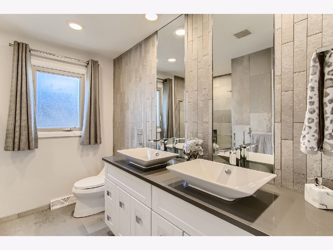
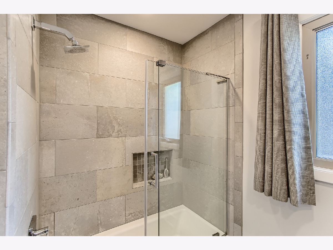
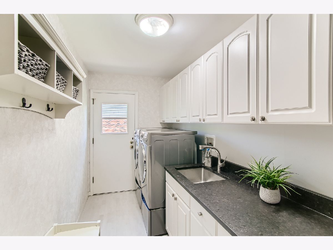
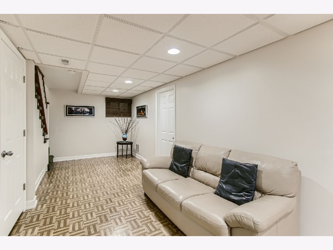
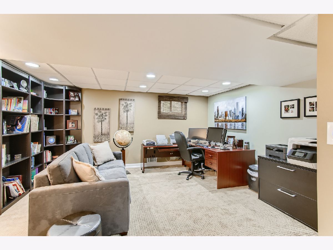
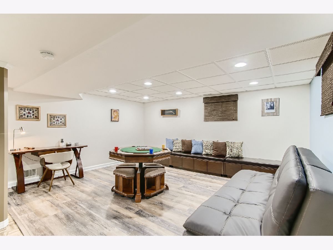
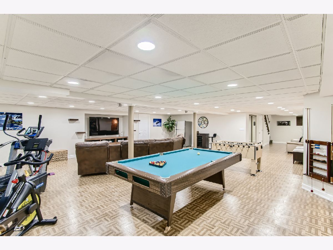
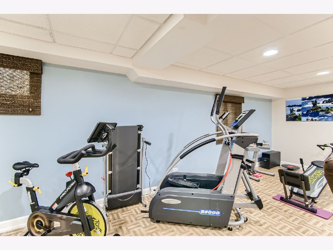
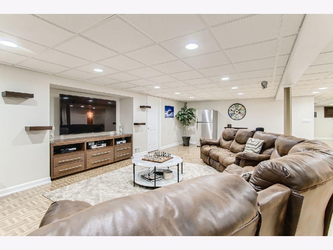
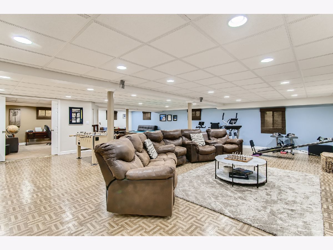
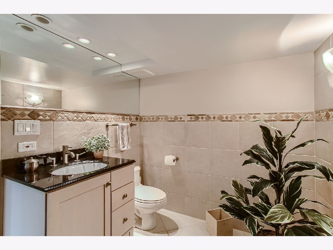
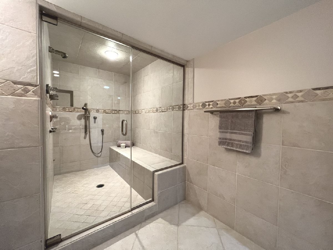
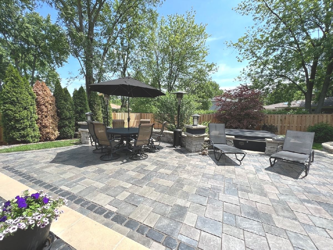
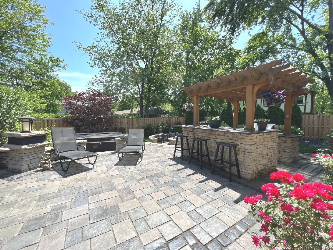
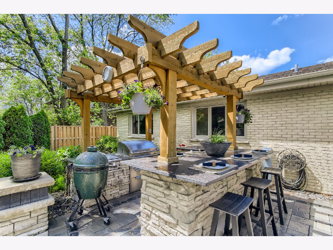
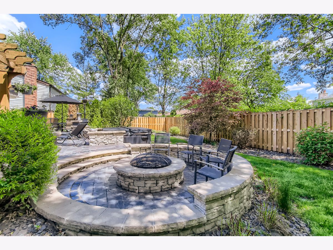
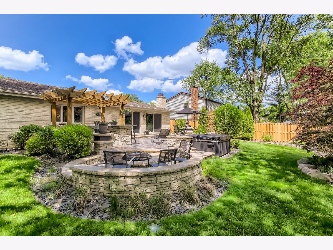
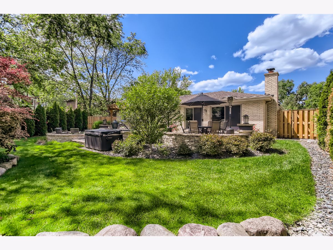
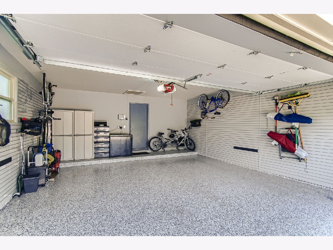
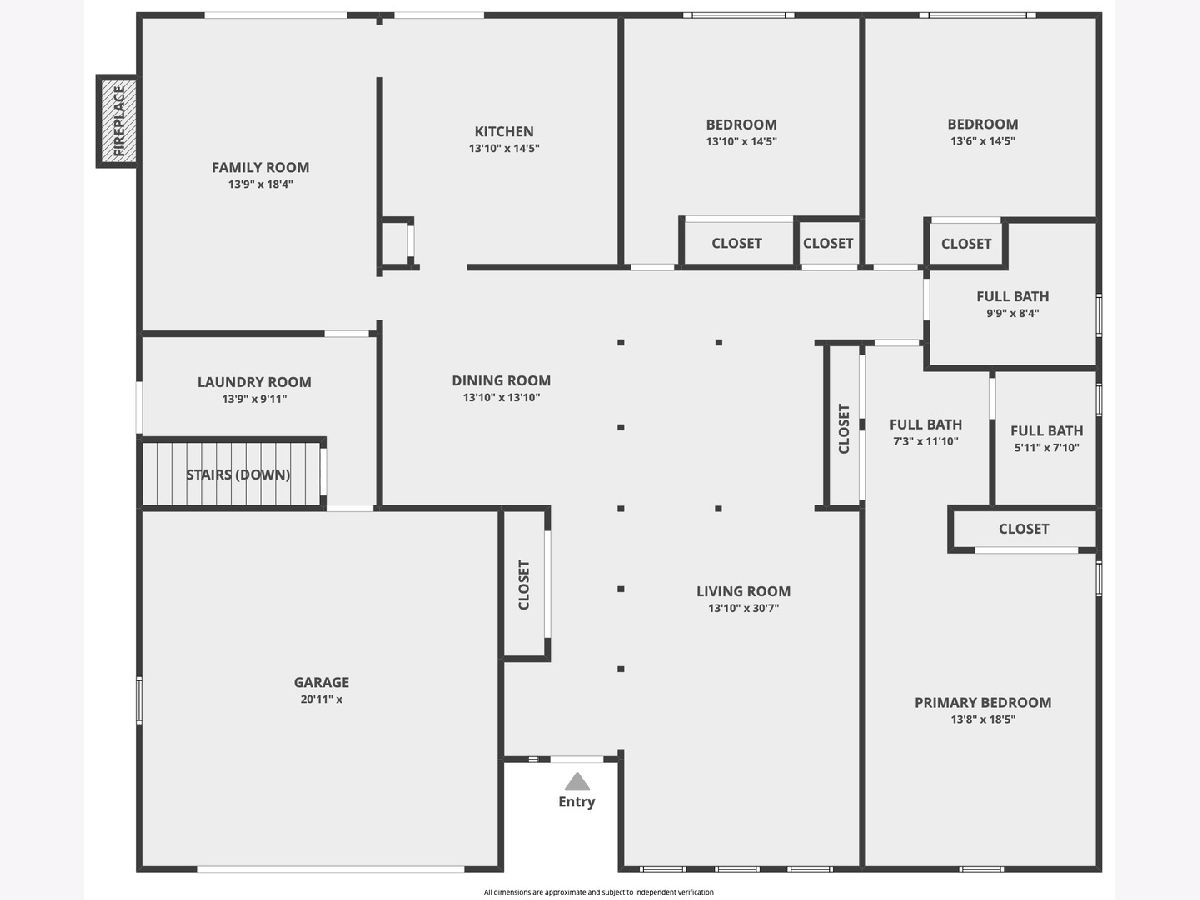
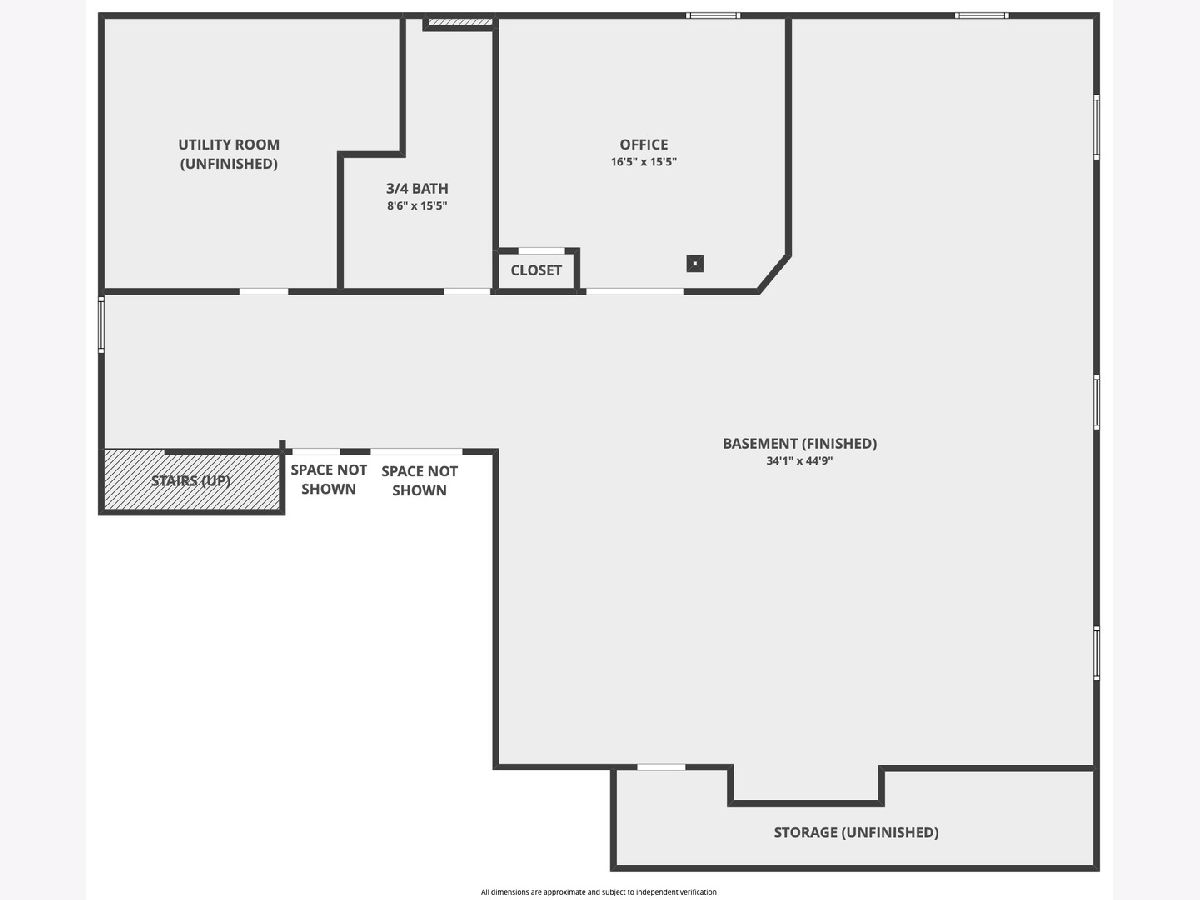
Room Specifics
Total Bedrooms: 3
Bedrooms Above Ground: 3
Bedrooms Below Ground: 0
Dimensions: —
Floor Type: —
Dimensions: —
Floor Type: —
Full Bathrooms: 3
Bathroom Amenities: Separate Shower,Steam Shower,Double Sink,Full Body Spray Shower
Bathroom in Basement: 1
Rooms: —
Basement Description: Finished
Other Specifics
| 2 | |
| — | |
| Brick | |
| — | |
| — | |
| 57X42X89X72X126 | |
| — | |
| — | |
| — | |
| — | |
| Not in DB | |
| — | |
| — | |
| — | |
| — |
Tax History
| Year | Property Taxes |
|---|---|
| 2022 | $9,411 |
Contact Agent
Nearby Similar Homes
Nearby Sold Comparables
Contact Agent
Listing Provided By
RE/MAX At Home





