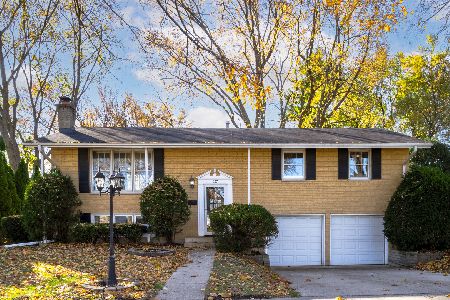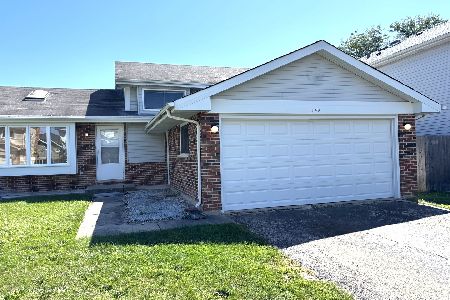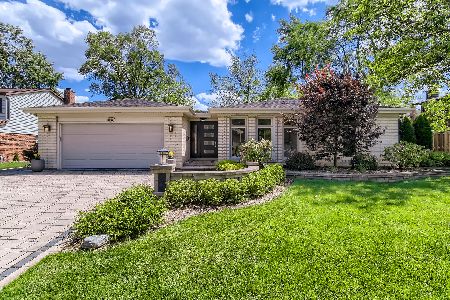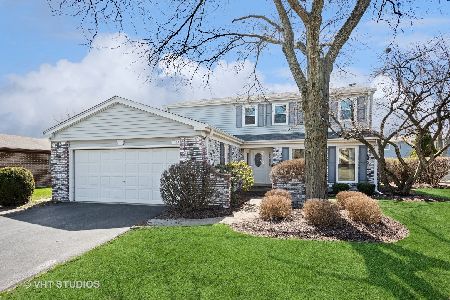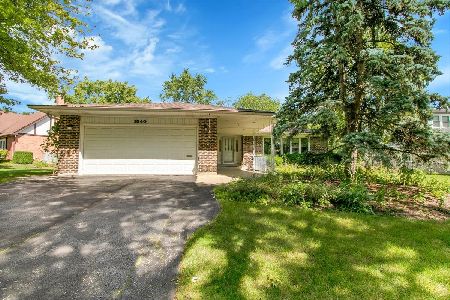1060 Cooper Drive, Palatine, Illinois 60074
$315,000
|
Sold
|
|
| Status: | Closed |
| Sqft: | 2,360 |
| Cost/Sqft: | $138 |
| Beds: | 3 |
| Baths: | 2 |
| Year Built: | 1976 |
| Property Taxes: | $7,756 |
| Days On Market: | 2653 |
| Lot Size: | 0,21 |
Description
Sought after, all brick ranch Spinnaker Cove ready for new owners. Well maintained home, freshly painted in neutral colors and featuring 3 bedrooms,2 full baths, finished basement and lots of curb appeal. Huge living room with recessed lights. Sun filled family room with brick fireplace, warm hardwood floors and skylight. Separate dining room. More shiny hardwood floors in the eat-in kitchen with abundance of solid oak cabinets, pantry, all appliances. Large bedrooms with loads of closets. First floor laundry room. Tall, finished basement offers plenty of living and storage space. Spectacular, fenced back yard with brick paver patio, professional landscaping and mature trees perfect for summer entertainment. Attached two car garage. Newer hot water heater. Sump pump with battery back up. Refinished hardwood floors. Fresh, clean and ready to go!
Property Specifics
| Single Family | |
| — | |
| Ranch | |
| 1976 | |
| Partial | |
| — | |
| No | |
| 0.21 |
| Cook | |
| Spinnaker Cove | |
| 0 / Not Applicable | |
| None | |
| Lake Michigan | |
| Public Sewer | |
| 10072283 | |
| 02123080110000 |
Nearby Schools
| NAME: | DISTRICT: | DISTANCE: | |
|---|---|---|---|
|
High School
Palatine High School |
211 | Not in DB | |
Property History
| DATE: | EVENT: | PRICE: | SOURCE: |
|---|---|---|---|
| 13 May, 2019 | Sold | $315,000 | MRED MLS |
| 26 Mar, 2019 | Under contract | $324,900 | MRED MLS |
| — | Last price change | $339,900 | MRED MLS |
| 5 Sep, 2018 | Listed for sale | $349,900 | MRED MLS |
Room Specifics
Total Bedrooms: 3
Bedrooms Above Ground: 3
Bedrooms Below Ground: 0
Dimensions: —
Floor Type: Carpet
Dimensions: —
Floor Type: Carpet
Full Bathrooms: 2
Bathroom Amenities: —
Bathroom in Basement: 0
Rooms: No additional rooms
Basement Description: Finished
Other Specifics
| 2 | |
| Concrete Perimeter | |
| Asphalt | |
| Patio | |
| Fenced Yard,Landscaped | |
| 120X76X120X76 | |
| — | |
| Full | |
| Skylight(s), Hardwood Floors, First Floor Bedroom, First Floor Laundry, First Floor Full Bath | |
| Range, Microwave, Dishwasher, Refrigerator, Washer, Dryer | |
| Not in DB | |
| Sidewalks, Street Lights, Street Paved | |
| — | |
| — | |
| Wood Burning, Attached Fireplace Doors/Screen |
Tax History
| Year | Property Taxes |
|---|---|
| 2019 | $7,756 |
Contact Agent
Nearby Similar Homes
Nearby Sold Comparables
Contact Agent
Listing Provided By
Coldwell Banker Residential Brokerage

