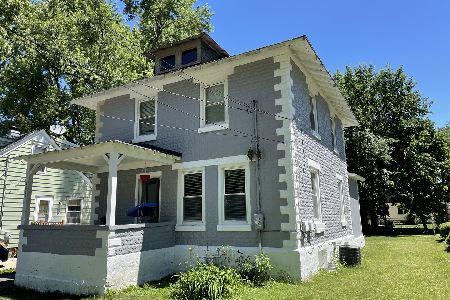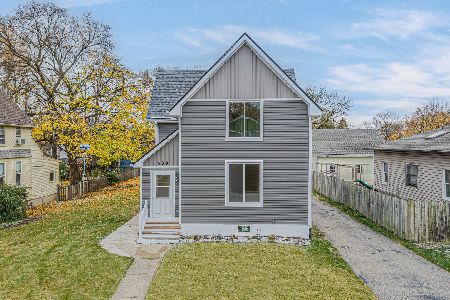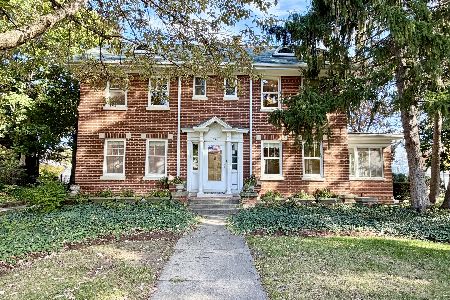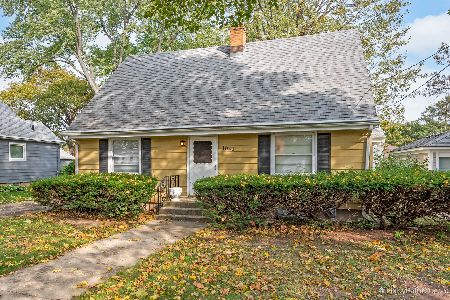1047 Logan Avenue, Elgin, Illinois 60120
$186,500
|
Sold
|
|
| Status: | Closed |
| Sqft: | 1,377 |
| Cost/Sqft: | $135 |
| Beds: | 4 |
| Baths: | 2 |
| Year Built: | 1934 |
| Property Taxes: | $4,471 |
| Days On Market: | 2038 |
| Lot Size: | 0,00 |
Description
This property will make you feel right at home from the moment you walk through the front door. Beautifully maintained bungalow on tree line street in one of Elgins most desired Northeast End locations, with original wood details throughout leaving the charm of this home intact. Newer Anderson windows install and matched to the original wood trim - all rooms painted in a neutral color scheme, making this home move-in ready!. Hardwood floors can still be found below the carpet in the lower bedrooms. 4 bedrooms total - two on the main level and two upstairs - including a loft area that could make a great office space. Both upstairs bedrooms offer built-in wall dressers, reminiscent of the period home as well as, a huge hall closet for all your storage needs. The partially finished basement includes a large family room and bar area - 1/2 bath - workroom - laundry and lots of additional storage. A meticulously landscaped yard enhances the appeal of this property. New roof in 2005 and new air conditioner and furnace in 2006.
Property Specifics
| Single Family | |
| — | |
| Bungalow | |
| 1934 | |
| Partial | |
| — | |
| No | |
| — |
| Kane | |
| — | |
| — / Not Applicable | |
| None | |
| Public | |
| Public Sewer | |
| 10763348 | |
| 0612134006 |
Nearby Schools
| NAME: | DISTRICT: | DISTANCE: | |
|---|---|---|---|
|
Grade School
Coleman Elementary School |
46 | — | |
|
Middle School
Larsen Middle School |
46 | Not in DB | |
|
High School
Elgin High School |
46 | Not in DB | |
Property History
| DATE: | EVENT: | PRICE: | SOURCE: |
|---|---|---|---|
| 3 Aug, 2020 | Sold | $186,500 | MRED MLS |
| 30 Jun, 2020 | Under contract | $186,500 | MRED MLS |
| 27 Jun, 2020 | Listed for sale | $186,500 | MRED MLS |
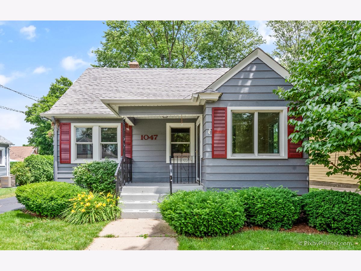
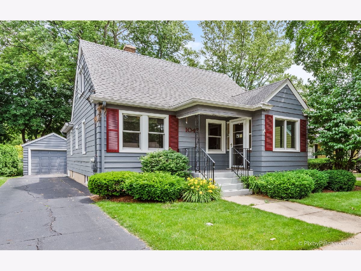
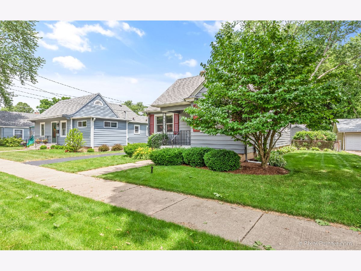
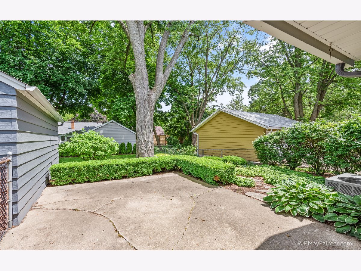
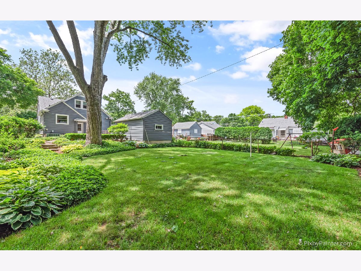
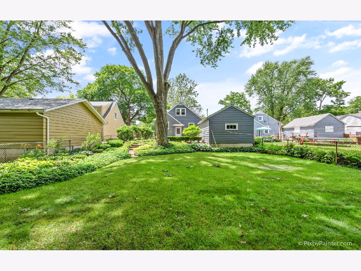
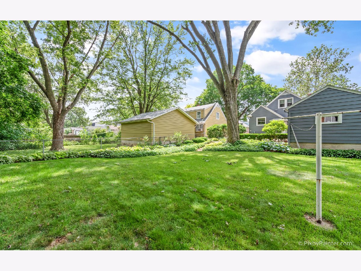
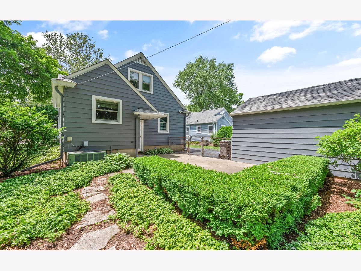
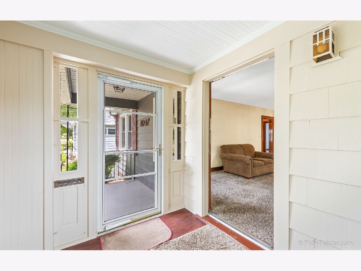
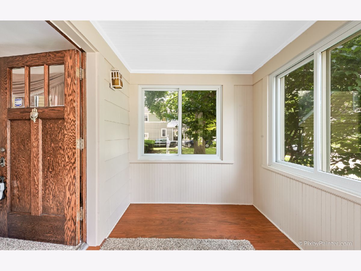
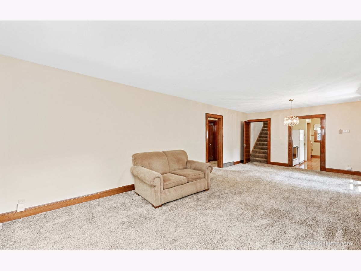
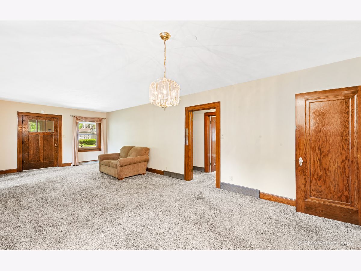
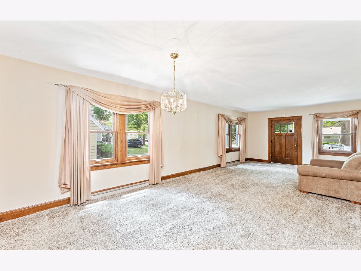
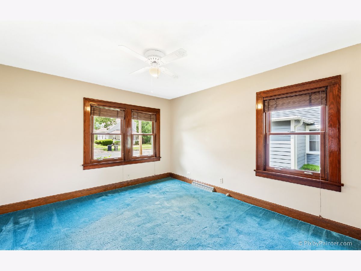
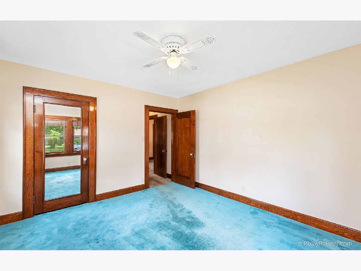
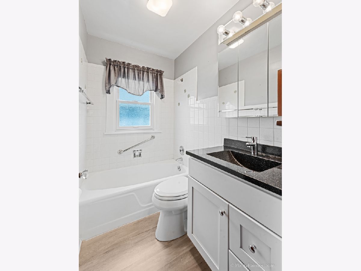
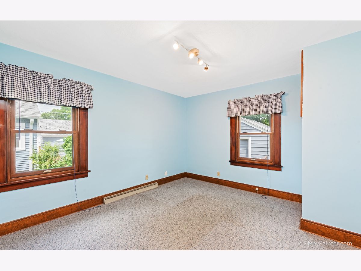
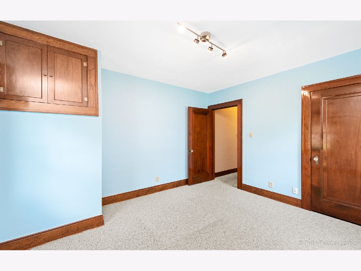
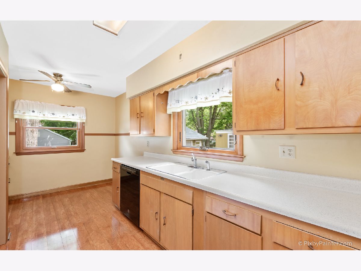
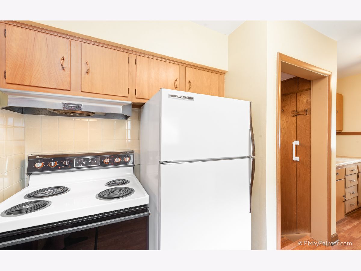
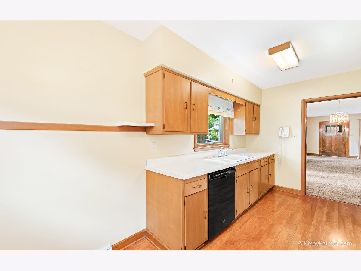
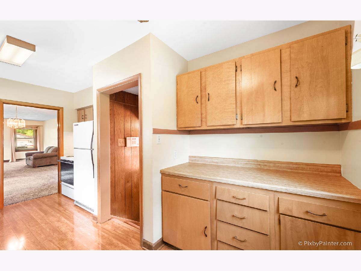
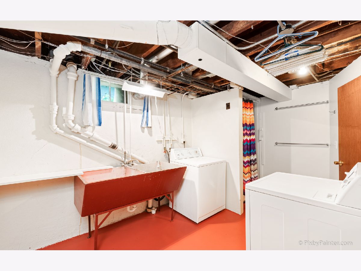
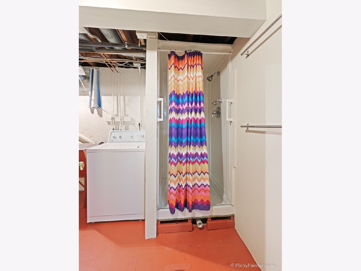
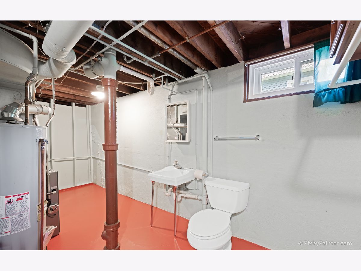
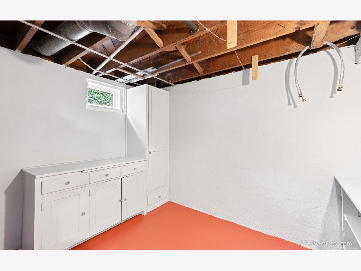
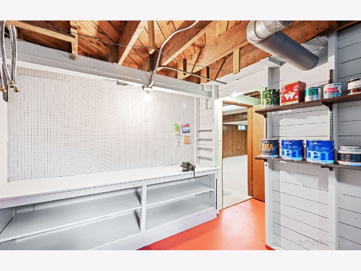
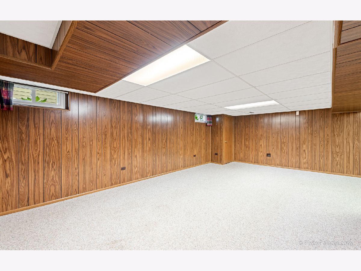
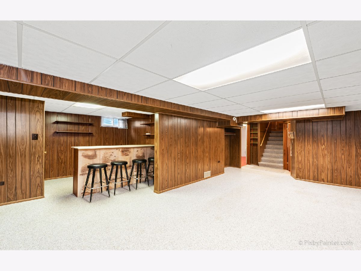
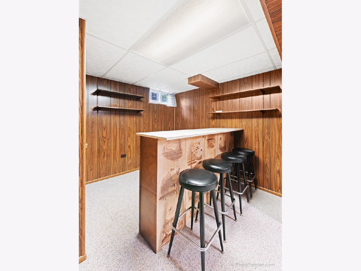
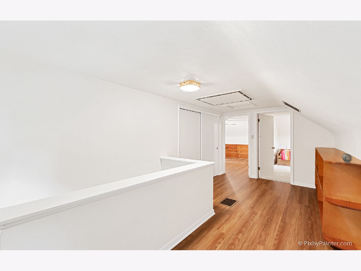
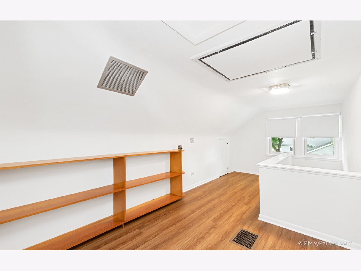
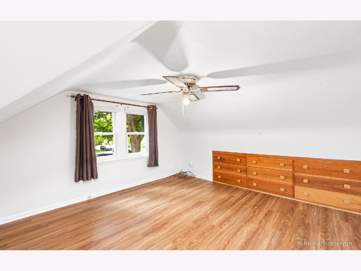
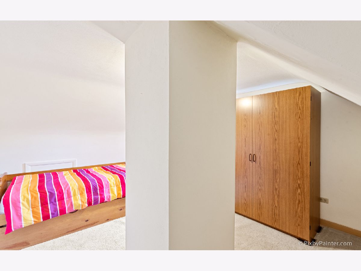
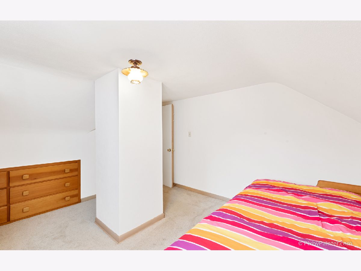
Room Specifics
Total Bedrooms: 4
Bedrooms Above Ground: 4
Bedrooms Below Ground: 0
Dimensions: —
Floor Type: Carpet
Dimensions: —
Floor Type: Wood Laminate
Dimensions: —
Floor Type: Carpet
Full Bathrooms: 2
Bathroom Amenities: —
Bathroom in Basement: 1
Rooms: Loft,Enclosed Porch,Family Room,Workshop,Storage
Basement Description: Partially Finished
Other Specifics
| 1 | |
| — | |
| Asphalt | |
| Patio, Porch, Porch Screened | |
| Fenced Yard,Landscaped,Mature Trees | |
| 50X142 | |
| — | |
| None | |
| Hardwood Floors, Wood Laminate Floors, First Floor Bedroom, First Floor Full Bath | |
| Range, Dishwasher, Refrigerator, Washer, Dryer, Range Hood | |
| Not in DB | |
| Park, Curbs, Sidewalks, Street Lights, Street Paved | |
| — | |
| — | |
| — |
Tax History
| Year | Property Taxes |
|---|---|
| 2020 | $4,471 |
Contact Agent
Nearby Similar Homes
Contact Agent
Listing Provided By
REMAX Horizon


