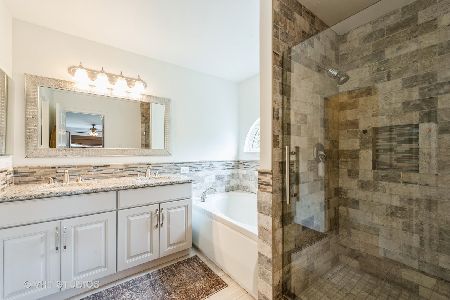1150 Victoria Drive, Fox River Grove, Illinois 60021
$373,000
|
Sold
|
|
| Status: | Closed |
| Sqft: | 2,800 |
| Cost/Sqft: | $134 |
| Beds: | 4 |
| Baths: | 3 |
| Year Built: | 1993 |
| Property Taxes: | $11,344 |
| Days On Market: | 1929 |
| Lot Size: | 0,32 |
Description
Barrington Schools !!! Best value in Victoria Woods ever! Premier Victoria model features 3 car heated garage, wooded lot, 2 story foyer entrance with dual staircase, all white kitchen which opens to the vaulted family room with fireplace for those cold nights ahead! Formal dining and living rooms. Master suite with updated master bath large tub with separate shower, brand new double bowl vanity with quartz top. Huge finished lower level is perfect for entertaining. Freshly painted through out with in the last 2 weeks, and brand new carpet just put down. Cul-de-sac location. Wrap around deck for outdoor enjoyment over looking a woods !!! 1 mile from the train, shopping, restaurants a stones throw away, 5 minutes from downtown Barrington. This will NOT last at this price.
Property Specifics
| Single Family | |
| — | |
| Colonial | |
| 1993 | |
| Full | |
| VICTORIA | |
| No | |
| 0.32 |
| Lake | |
| Victoria Woods | |
| 0 / Not Applicable | |
| None | |
| Public | |
| Public Sewer | |
| 10902891 | |
| 13211030150000 |
Nearby Schools
| NAME: | DISTRICT: | DISTANCE: | |
|---|---|---|---|
|
Grade School
Countryside Elementary School |
220 | — | |
|
Middle School
Barrington Middle School-station |
220 | Not in DB | |
|
High School
Barrington High School |
220 | Not in DB | |
Property History
| DATE: | EVENT: | PRICE: | SOURCE: |
|---|---|---|---|
| 6 Nov, 2013 | Sold | $278,000 | MRED MLS |
| 2 Aug, 2013 | Under contract | $309,000 | MRED MLS |
| — | Last price change | $320,000 | MRED MLS |
| 30 Aug, 2012 | Listed for sale | $400,000 | MRED MLS |
| 7 Dec, 2020 | Sold | $373,000 | MRED MLS |
| 22 Oct, 2020 | Under contract | $374,990 | MRED MLS |
| 12 Oct, 2020 | Listed for sale | $374,990 | MRED MLS |
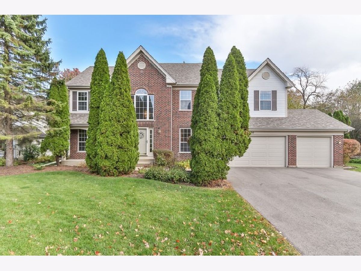
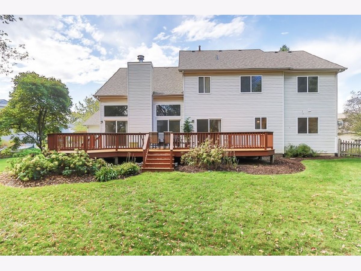
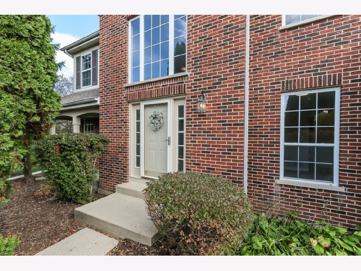
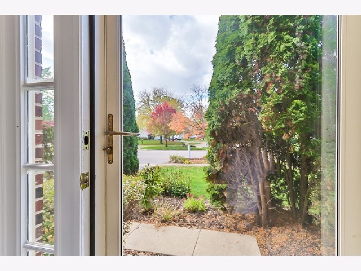
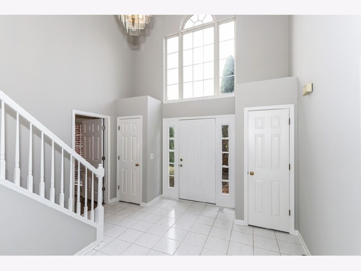
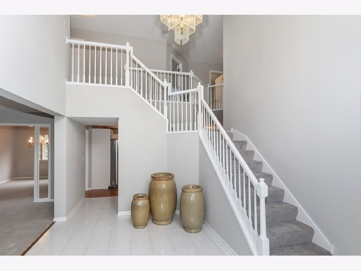
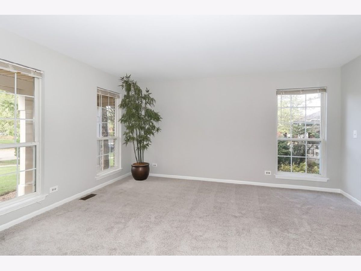
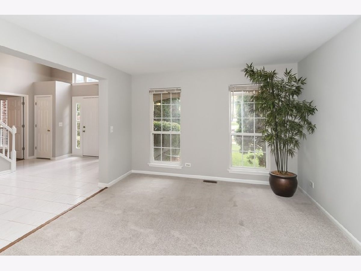
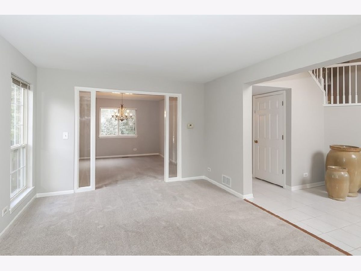
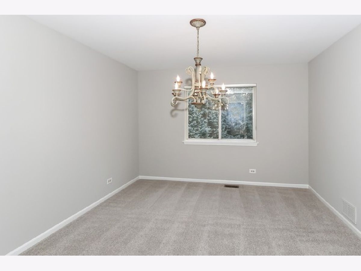
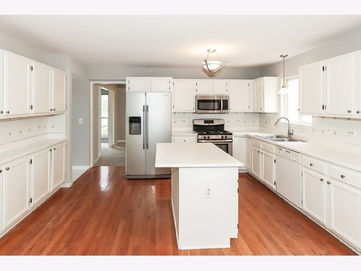
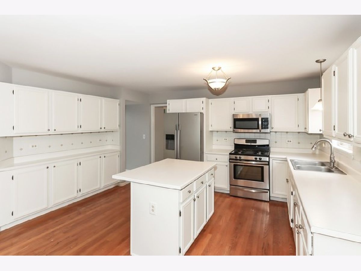
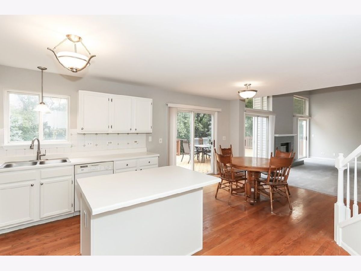
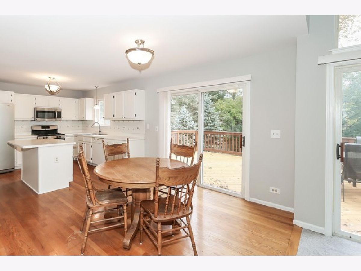
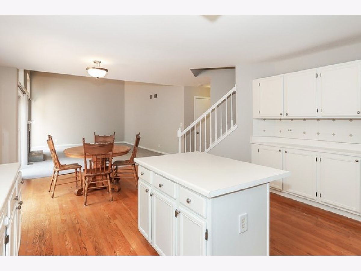
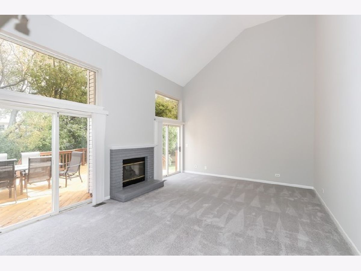
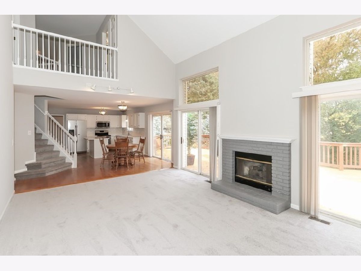
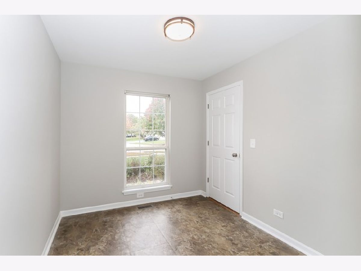
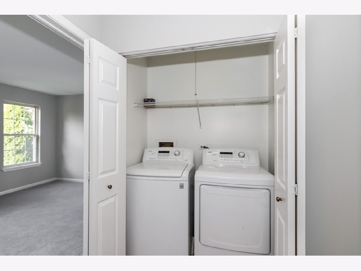
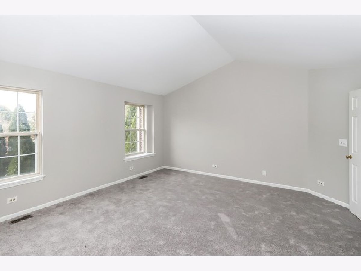
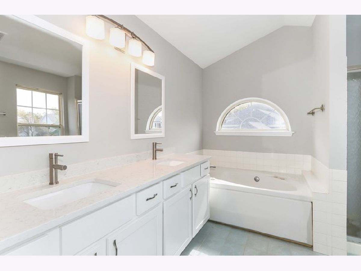
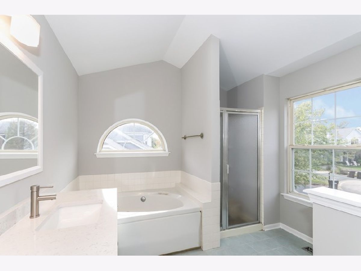
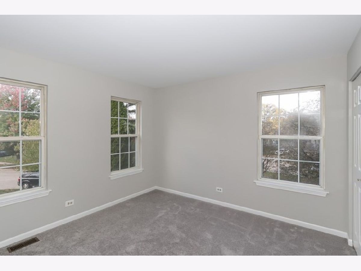
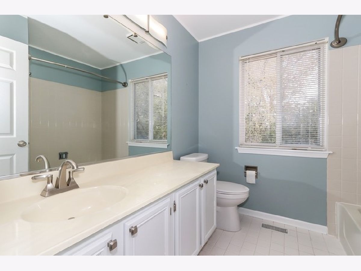
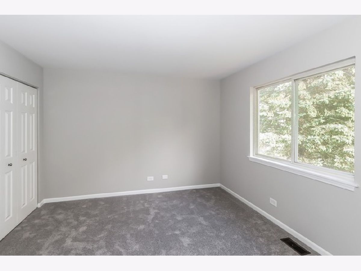
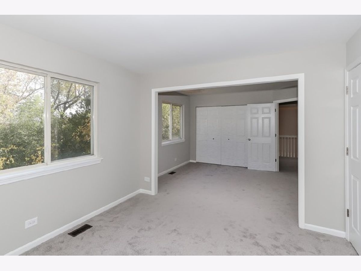
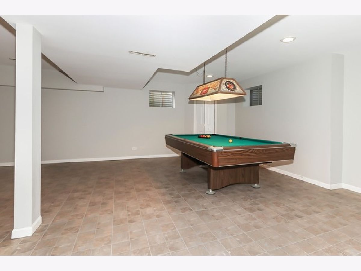
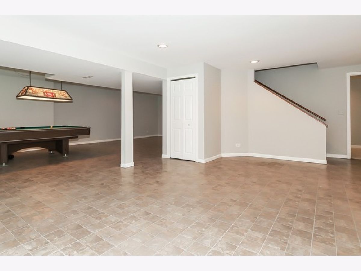
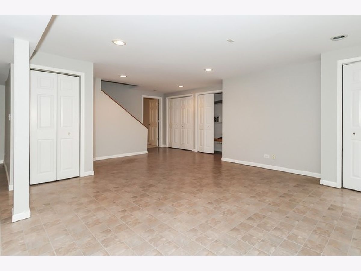
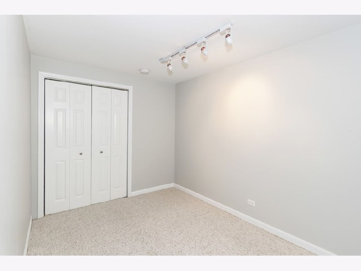
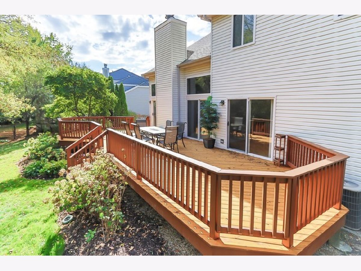
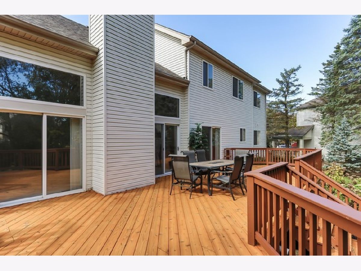
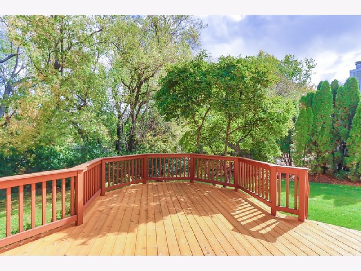
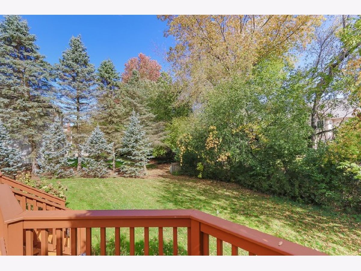
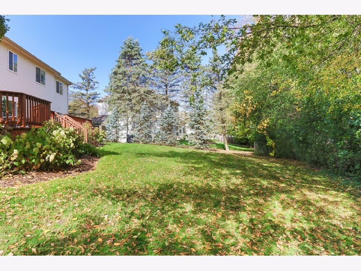
Room Specifics
Total Bedrooms: 4
Bedrooms Above Ground: 4
Bedrooms Below Ground: 0
Dimensions: —
Floor Type: Carpet
Dimensions: —
Floor Type: Carpet
Dimensions: —
Floor Type: Carpet
Full Bathrooms: 3
Bathroom Amenities: Whirlpool,Separate Shower
Bathroom in Basement: 0
Rooms: Den,Eating Area,Recreation Room,Foyer,Deck
Basement Description: Finished
Other Specifics
| 3 | |
| Concrete Perimeter | |
| Concrete | |
| Deck | |
| Cul-De-Sac,Fenced Yard,Wooded | |
| 120X142X94X126 | |
| — | |
| Full | |
| Vaulted/Cathedral Ceilings, Hardwood Floors, Second Floor Laundry, Some Carpeting, Some Wood Floors | |
| Double Oven, Range, Microwave, Dishwasher, Refrigerator, Washer, Dryer, Disposal, Water Softener Owned | |
| Not in DB | |
| — | |
| — | |
| — | |
| Wood Burning |
Tax History
| Year | Property Taxes |
|---|---|
| 2013 | $9,652 |
| 2020 | $11,344 |
Contact Agent
Nearby Sold Comparables
Contact Agent
Listing Provided By
RE/MAX of Barrington



