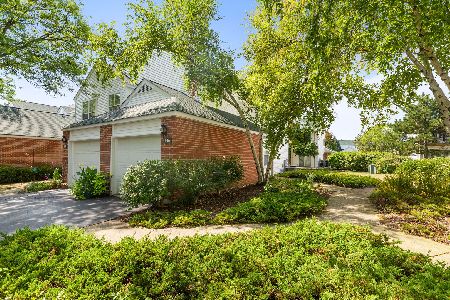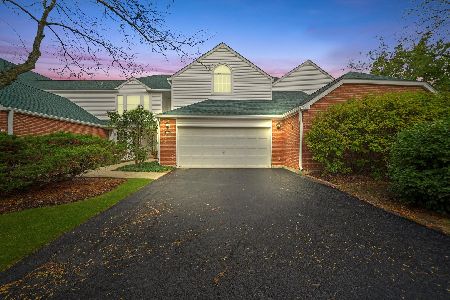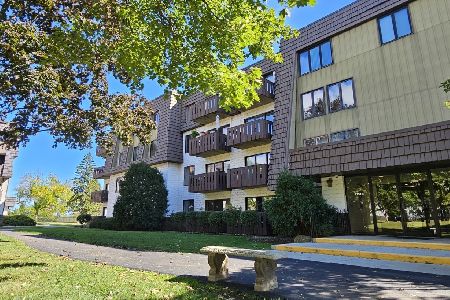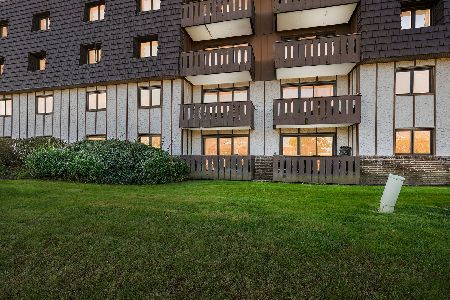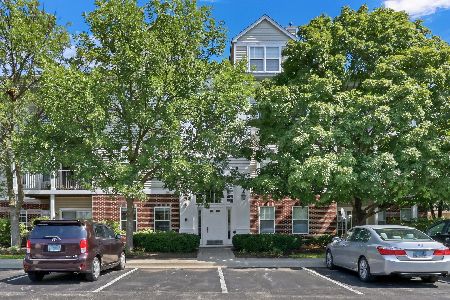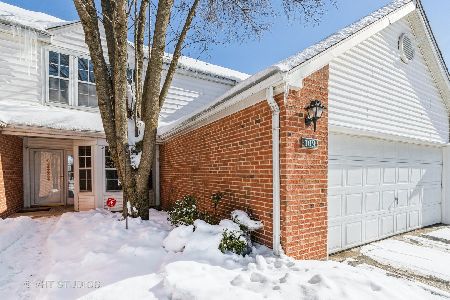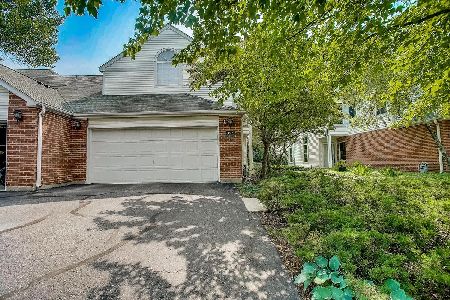105 Welwyn Street, Lake Bluff, Illinois 60044
$253,000
|
Sold
|
|
| Status: | Closed |
| Sqft: | 1,350 |
| Cost/Sqft: | $189 |
| Beds: | 2 |
| Baths: | 3 |
| Year Built: | 1992 |
| Property Taxes: | $8,289 |
| Days On Market: | 1585 |
| Lot Size: | 0,00 |
Description
Welcome to this delightful, spacious, sun drenched two story gem w/two-bedrooms, two and a half bathrooms, and a loft . Tucked away at the end of the highly sought-after "The Hamptons of Lake Bluff " subdivision, this Laurelton model is an end unit with a private entrance and an open floor plan. On the main floor you will find a two story living room featuring a wood burning, gas-starting fireplace and flooded with light by floor-to ceiling windows, formal dining room with access to the patio via sliding door, kitchen with newer stainless-steel refrigerator, dishwasher and breakfast area. Gracious staircase leads to the second floor and invites you to the oversized loft (could be easily converted into an extra bedroom) serving as a family room /office. Spacious primary suite with walk-in closet, vaulted ceiling and bathroom with double vanity, soaking tub and linen closet completes this private retreat. Second bedroom and bath are also located on the second floor. Hardwood floors on the main floor, powder room, first floor laundry, additional storage and large attached two car garage with two additional spaces in black top driveway completes the offering. Immaculately maintained unit! All widows are replaced with Pella windows! Enjoy the beauty of the sunrise framed by nature from your private patio! Park-like setting with mature trees and professional landscaping! Libertyville schools! Convenient location close to Abbott/AbbVie Park, shopping, parks and transportation. Maintenance free living at its best! Buyer pays $5 per $1000 North Chicago transfer tax.
Property Specifics
| Condos/Townhomes | |
| 2 | |
| — | |
| 1992 | |
| None | |
| LAURELTON | |
| No | |
| — |
| Lake | |
| — | |
| 283 / Monthly | |
| Insurance,Exterior Maintenance,Lawn Care,Scavenger | |
| Lake Michigan,Public | |
| Public Sewer | |
| 11157197 | |
| 11132010560000 |
Nearby Schools
| NAME: | DISTRICT: | DISTANCE: | |
|---|---|---|---|
|
Grade School
Oak Grove Elementary School |
68 | — | |
|
Middle School
Oak Grove Elementary School |
68 | Not in DB | |
|
High School
Libertyville High School |
128 | Not in DB | |
Property History
| DATE: | EVENT: | PRICE: | SOURCE: |
|---|---|---|---|
| 31 Aug, 2021 | Sold | $253,000 | MRED MLS |
| 20 Jul, 2021 | Under contract | $255,000 | MRED MLS |
| 15 Jul, 2021 | Listed for sale | $255,000 | MRED MLS |
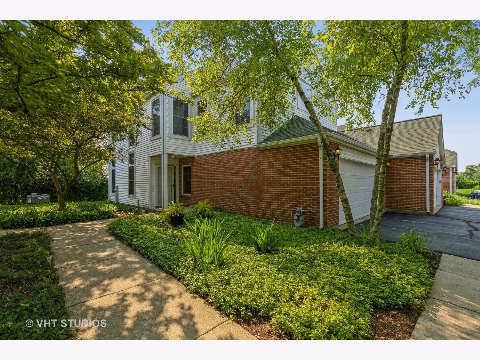
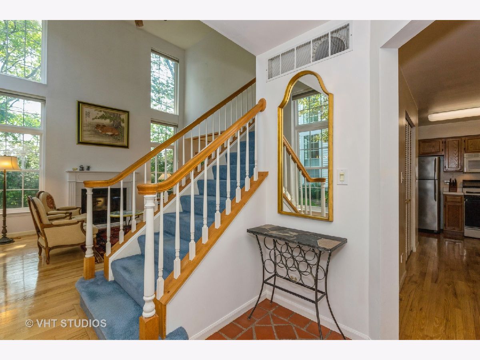
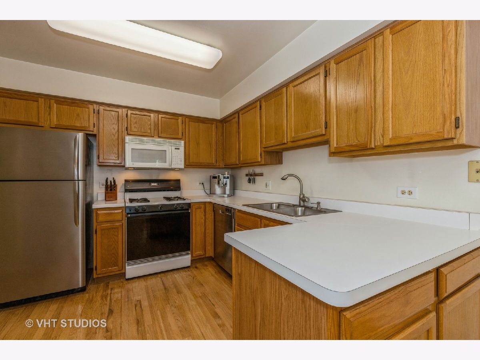
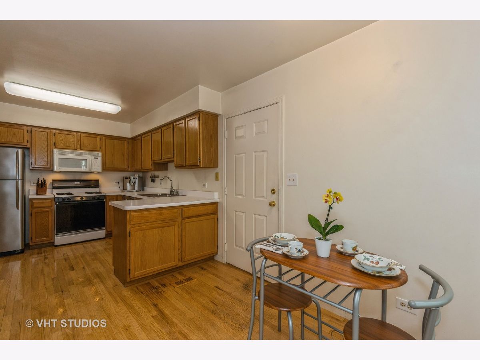
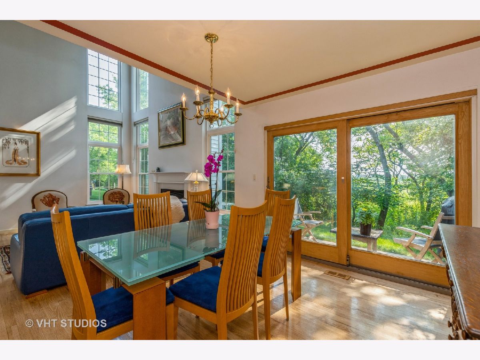
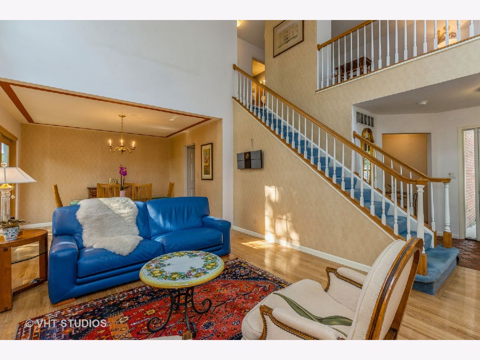
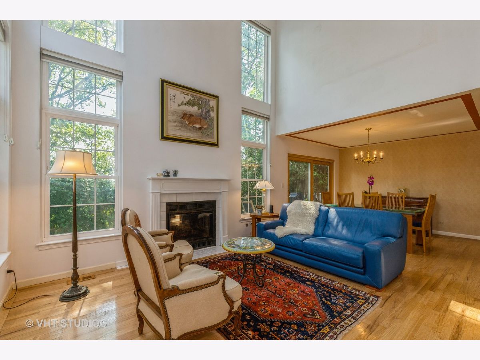
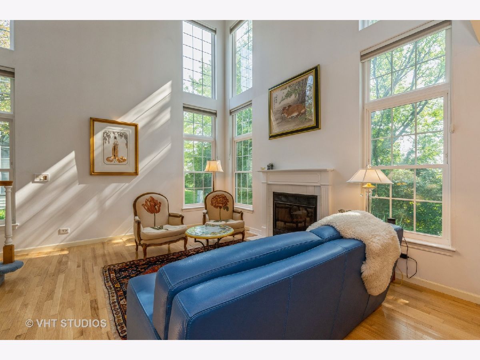
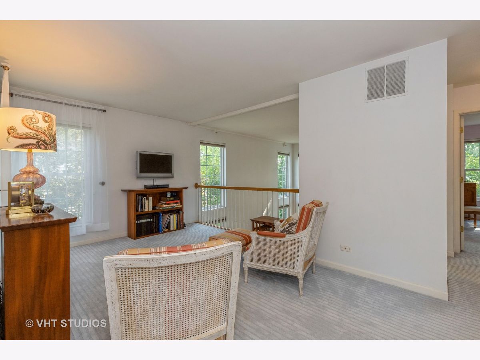
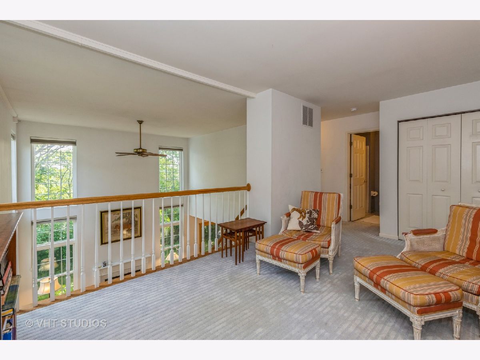
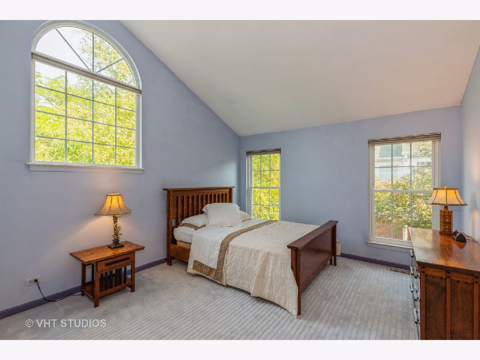
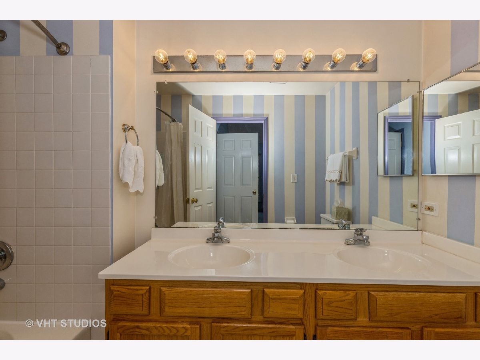
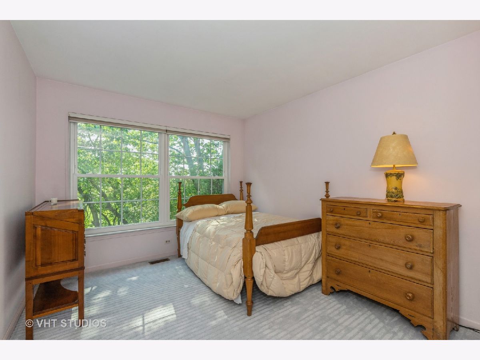
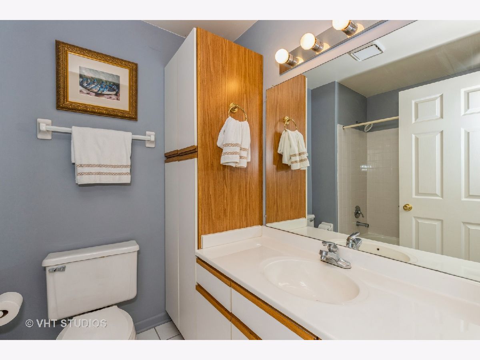
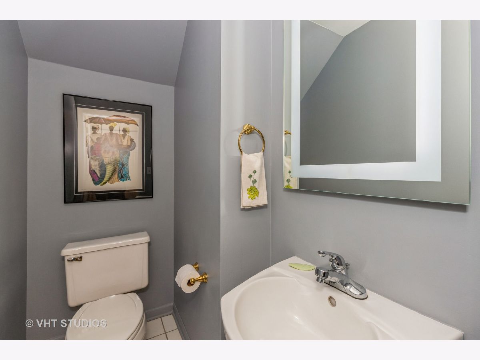
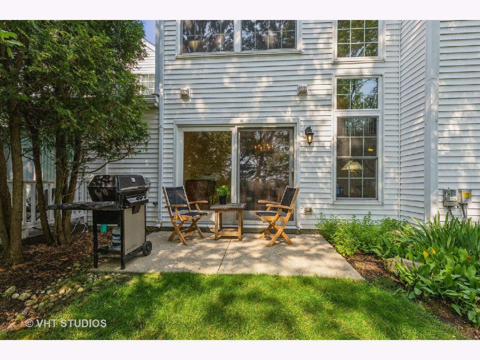
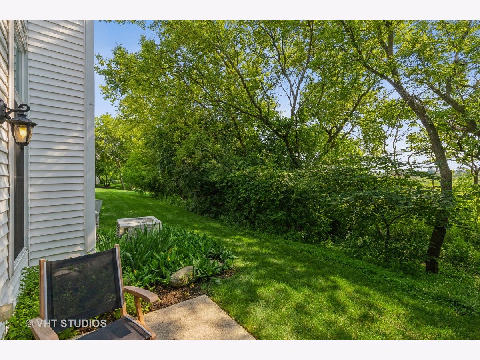
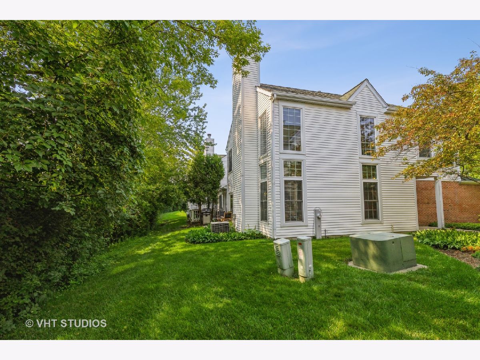
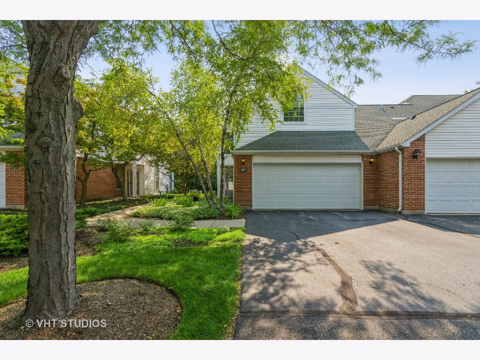
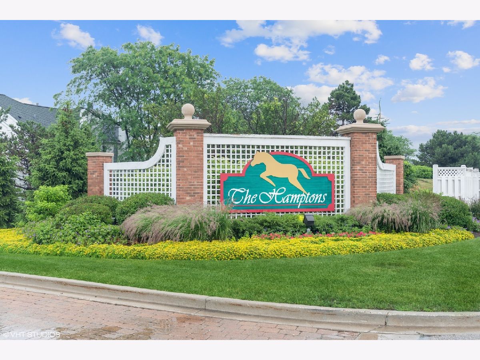
Room Specifics
Total Bedrooms: 2
Bedrooms Above Ground: 2
Bedrooms Below Ground: 0
Dimensions: —
Floor Type: Carpet
Full Bathrooms: 3
Bathroom Amenities: Double Sink,Soaking Tub
Bathroom in Basement: 0
Rooms: Breakfast Room,Foyer,Loft
Basement Description: None
Other Specifics
| 2 | |
| Concrete Perimeter | |
| Asphalt | |
| Patio, Stamped Concrete Patio, End Unit | |
| Common Grounds,Nature Preserve Adjacent,Landscaped,Mature Trees,Backs to Trees/Woods | |
| 0 | |
| — | |
| Full | |
| Vaulted/Cathedral Ceilings, Hardwood Floors, First Floor Laundry, Laundry Hook-Up in Unit, Walk-In Closet(s), Open Floorplan, Some Carpeting, Some Wood Floors, Some Insulated Wndws, Some Storm Doors, Some Wall-To-Wall Cp | |
| Range, Microwave, Dishwasher, Refrigerator, Washer, Dryer, Disposal | |
| Not in DB | |
| — | |
| — | |
| Fencing, In-Ground Sprinkler System | |
| Wood Burning, Gas Starter |
Tax History
| Year | Property Taxes |
|---|---|
| 2021 | $8,289 |
Contact Agent
Nearby Similar Homes
Nearby Sold Comparables
Contact Agent
Listing Provided By
@properties

