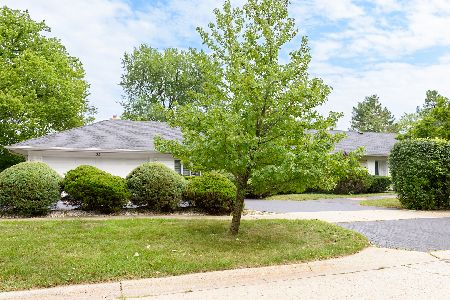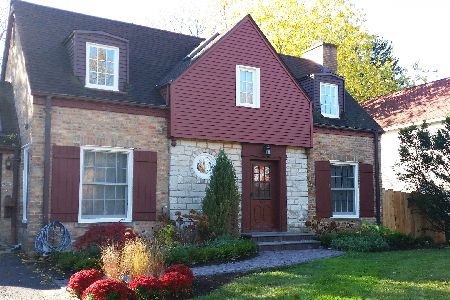1054 Marion Avenue, Highland Park, Illinois 60035
$430,590
|
Sold
|
|
| Status: | Closed |
| Sqft: | 2,301 |
| Cost/Sqft: | $217 |
| Beds: | 3 |
| Baths: | 3 |
| Year Built: | 1977 |
| Property Taxes: | $12,407 |
| Days On Market: | 2456 |
| Lot Size: | 0,00 |
Description
Super cool with an amazing Mid-Century Modern vibe and loaded with WOW factor, this builder's own home in sought-after Braeside school district is ahead of its time with open concept floor plan and loaded with architectural details. Designed with intent to take advantage of capturing sunlight and visual angles of both the interior and exterior. The kitchen opens to the family room, with access to the screened porch and rear yard, and centers around the warm brick surround double sided fireplace. On the other side, the living room/dining room features soaring ceilings, a magnificent 2-story fireplace surround, and access to the rear yard. First floor laundry/mudroom and powder room complete the main level. Upstairs you'll find a large master suite with ample closets and it's own bath, as well as 2 other good-sized bedrooms and a large hall bath, Incredible storage throughout. Spend summers in the lovely screened porch and enjoying the low-maintenance garden all year. Truly special!
Property Specifics
| Single Family | |
| — | |
| — | |
| 1977 | |
| Full | |
| — | |
| No | |
| — |
| Lake | |
| — | |
| 0 / Not Applicable | |
| None | |
| Lake Michigan | |
| Public Sewer | |
| 10369661 | |
| 16354070240000 |
Nearby Schools
| NAME: | DISTRICT: | DISTANCE: | |
|---|---|---|---|
|
Grade School
Braeside Elementary School |
112 | — | |
|
Middle School
Edgewood Middle School |
112 | Not in DB | |
|
High School
Highland Park High School |
113 | Not in DB | |
Property History
| DATE: | EVENT: | PRICE: | SOURCE: |
|---|---|---|---|
| 13 Dec, 2019 | Sold | $430,590 | MRED MLS |
| 18 Oct, 2019 | Under contract | $499,000 | MRED MLS |
| — | Last price change | $525,000 | MRED MLS |
| 6 May, 2019 | Listed for sale | $549,000 | MRED MLS |
Room Specifics
Total Bedrooms: 3
Bedrooms Above Ground: 3
Bedrooms Below Ground: 0
Dimensions: —
Floor Type: Carpet
Dimensions: —
Floor Type: Carpet
Full Bathrooms: 3
Bathroom Amenities: —
Bathroom in Basement: 0
Rooms: Screened Porch
Basement Description: Unfinished
Other Specifics
| 2 | |
| — | |
| — | |
| Porch Screened, Breezeway | |
| — | |
| 97 X 132 | |
| — | |
| Full | |
| Vaulted/Cathedral Ceilings, Skylight(s), First Floor Laundry | |
| Double Oven, Microwave, Dishwasher, Refrigerator, Washer, Dryer | |
| Not in DB | |
| — | |
| — | |
| — | |
| — |
Tax History
| Year | Property Taxes |
|---|---|
| 2019 | $12,407 |
Contact Agent
Nearby Similar Homes
Nearby Sold Comparables
Contact Agent
Listing Provided By
Coldwell Banker Residential









