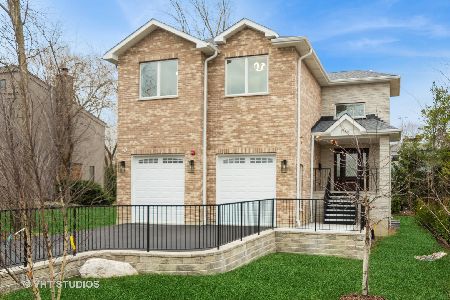1080 Marion Avenue, Highland Park, Illinois 60035
$760,000
|
Sold
|
|
| Status: | Closed |
| Sqft: | 3,224 |
| Cost/Sqft: | $248 |
| Beds: | 4 |
| Baths: | 5 |
| Year Built: | 1982 |
| Property Taxes: | $14,225 |
| Days On Market: | 2879 |
| Lot Size: | 0,30 |
Description
MOVE RIGHT IN TO THIS METICULOUSLY MAINTAINED CUSTOM BUILT HOME BY ORIGINAL OWNER! SUPER LARGE 30'X20' VAULTED CEILING GREAT ROOM THAT OPENS TO DINING ROOM AND KITCHEN. WONDERFUL KITCHEN LAYOUT WITH 2 SINKS, NEWER STAINLESS STEEL APPLIANCES AND BREAKFAST SITTING AREA. FABULOUS CEDAR SUN ROOM WITH SCREENS AND WINDOWS FOR YEAR ROOM USE. BIG MUD ROOM LAUNDRY ROOM BETWEEN GARAGE AND KITCHEN, FABULOUS CLOSET SPACE PLUS PARTIAL BATH (SO KIDS DONT HAVE TO TRACK IN HOME OR USE FORMAL POWDER ROOM). LAUNDRY UPSTAIRS AS WELL. MASTER SUITE INCLUDES WALK-IN CLOSET, LARGE MASTER BATH WITH NEW QUARTZ SHOWER WITH THERMOSTATIC CONTROL, SOAKING TUB, DOUBLE SINKS AND MAKE UP COUNTER AND SKYLIGHT FOR NATURAL LIGHT. FINISHED BASEMENT WITH RECREATION ROOM, BEDROOM/EXERCISE ROOM AND FULL BATH. LARGE UNFINISHED SPACE GREAT FOR STORAGE. 2.5 GARAGE WITH AREA FOR BIKES/TOYS/TOOLS. NEW ROOF AND EXTERIOR SIDING, REPLACED WITH HARDY BOARD, 5 YEARS AGO. PEACEFUL SETTING WITH GOLF COURSE ACROSS THE STREET.
Property Specifics
| Single Family | |
| — | |
| — | |
| 1982 | |
| Full | |
| — | |
| No | |
| 0.3 |
| Lake | |
| — | |
| 0 / Not Applicable | |
| None | |
| Lake Michigan,Public | |
| Public Sewer, Sewer-Storm | |
| 09773716 | |
| 16354070070000 |
Nearby Schools
| NAME: | DISTRICT: | DISTANCE: | |
|---|---|---|---|
|
Grade School
Braeside Elementary School |
112 | — | |
|
Middle School
Edgewood Middle School |
112 | Not in DB | |
|
High School
Highland Park High School |
113 | Not in DB | |
Property History
| DATE: | EVENT: | PRICE: | SOURCE: |
|---|---|---|---|
| 20 Jun, 2018 | Sold | $760,000 | MRED MLS |
| 16 May, 2018 | Under contract | $799,000 | MRED MLS |
| — | Last price change | $825,000 | MRED MLS |
| 9 Mar, 2018 | Listed for sale | $825,000 | MRED MLS |
Room Specifics
Total Bedrooms: 4
Bedrooms Above Ground: 4
Bedrooms Below Ground: 0
Dimensions: —
Floor Type: Carpet
Dimensions: —
Floor Type: Hardwood
Dimensions: —
Floor Type: Hardwood
Full Bathrooms: 5
Bathroom Amenities: Separate Shower,Double Sink
Bathroom in Basement: 1
Rooms: Recreation Room,Exercise Room,Foyer,Sun Room
Basement Description: Finished
Other Specifics
| 2 | |
| Concrete Perimeter | |
| Asphalt | |
| Patio, Porch Screened, Storms/Screens | |
| Fenced Yard,Golf Course Lot,Landscaped | |
| 100X132 | |
| Unfinished | |
| Full | |
| Vaulted/Cathedral Ceilings, Skylight(s), Hardwood Floors, First Floor Laundry | |
| Double Oven, Microwave, Dishwasher, High End Refrigerator, Washer, Dryer, Disposal, Indoor Grill, Stainless Steel Appliance(s), Cooktop, Range Hood | |
| Not in DB | |
| — | |
| — | |
| — | |
| Wood Burning, Gas Starter |
Tax History
| Year | Property Taxes |
|---|---|
| 2018 | $14,225 |
Contact Agent
Nearby Similar Homes
Nearby Sold Comparables
Contact Agent
Listing Provided By
@properties








