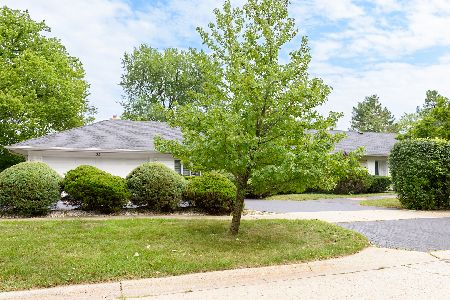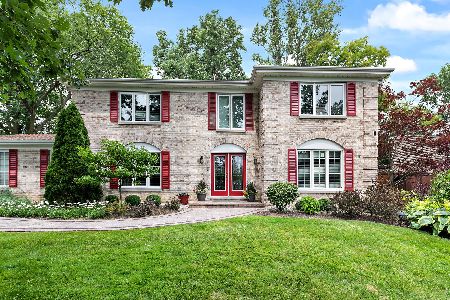1101 Melvin Drive, Highland Park, Illinois 60035
$680,000
|
Sold
|
|
| Status: | Closed |
| Sqft: | 4,009 |
| Cost/Sqft: | $174 |
| Beds: | 4 |
| Baths: | 3 |
| Year Built: | 1977 |
| Property Taxes: | $16,598 |
| Days On Market: | 2014 |
| Lot Size: | 0,30 |
Description
Custom built Milton Schwartz mid-century modern 4 bedroom, 2.1 bath home in Braeside with super cool architectural details throughout. Striking 2 story foyer, exposed brick and floating staircase set the tone for this open and light-filled home. Amazing family room with soaring ceilings, exposed beams, brick fireplace, floor to ceiling windows and rustic hardwood floors. Large eat-in kitchen with opening into the dining room perfect for entertaining. Incredible den/office with sky lights, stained concrete floors and fantastic view of backyard and pool. The second floor has newer walnut hardwood floors throughout. Large primary suite with the space to be transformed into your dream bathroom and closet. Three additional large bedrooms and a full bathroom on the second floor. Finished basement fully renovated in 2016 is a perfect additional living space. Backyard oasis with in-ground pool completely redone in 2014, including all new mechanicals. Large screened in porch with jacuzzi hot tub. Current owners have made so many updates, including replacing every single mechanical within the last 5 years, new sprinkler system, upper roof replaced in 2015, Tesla fast charger in garage, LED lighting throughout and so much more. Walk to Botanic Gardens and Ravinia Festival and easy access to 94 and Braeside Metra station.
Property Specifics
| Single Family | |
| — | |
| — | |
| 1977 | |
| Full | |
| — | |
| No | |
| 0.3 |
| Lake | |
| — | |
| — / Not Applicable | |
| None | |
| Private | |
| Public Sewer | |
| 10789304 | |
| 16354070270000 |
Nearby Schools
| NAME: | DISTRICT: | DISTANCE: | |
|---|---|---|---|
|
Grade School
Braeside Elementary School |
112 | — | |
|
Middle School
Edgewood Middle School |
112 | Not in DB | |
|
High School
Highland Park High School |
113 | Not in DB | |
Property History
| DATE: | EVENT: | PRICE: | SOURCE: |
|---|---|---|---|
| 17 Mar, 2014 | Sold | $705,000 | MRED MLS |
| 19 Dec, 2013 | Under contract | $749,000 | MRED MLS |
| 11 Nov, 2013 | Listed for sale | $749,000 | MRED MLS |
| 30 Sep, 2020 | Sold | $680,000 | MRED MLS |
| 17 Aug, 2020 | Under contract | $699,000 | MRED MLS |
| 21 Jul, 2020 | Listed for sale | $699,000 | MRED MLS |
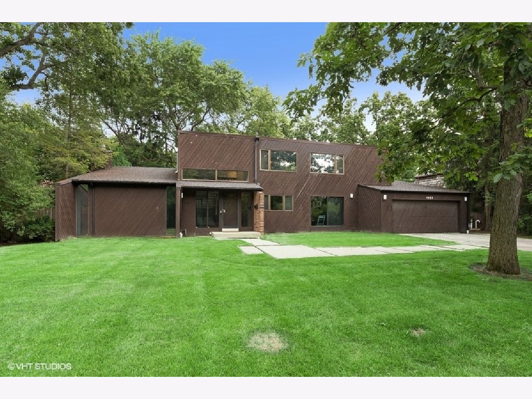
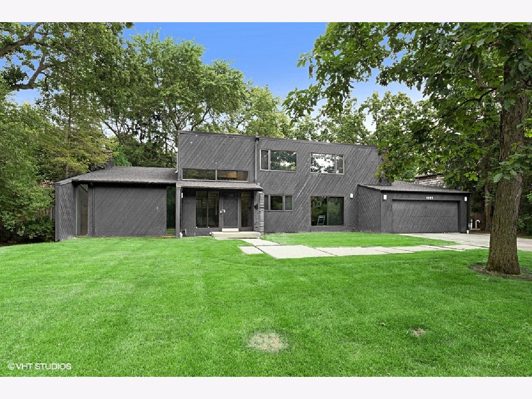
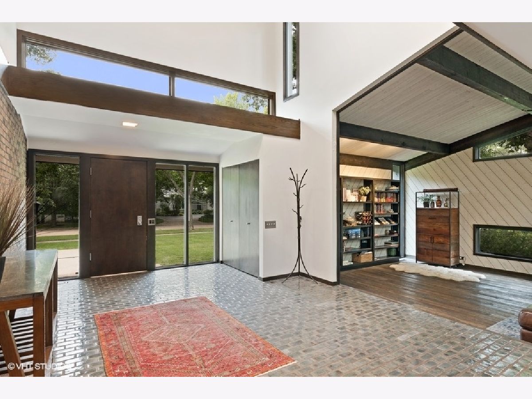
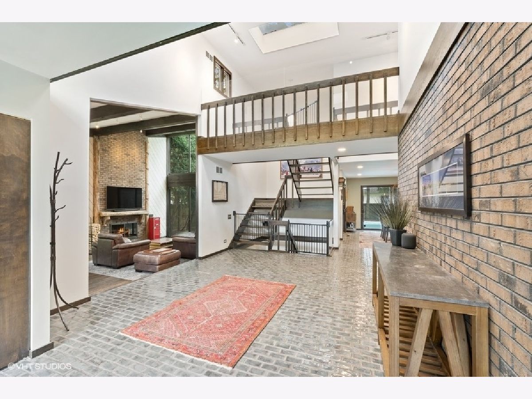
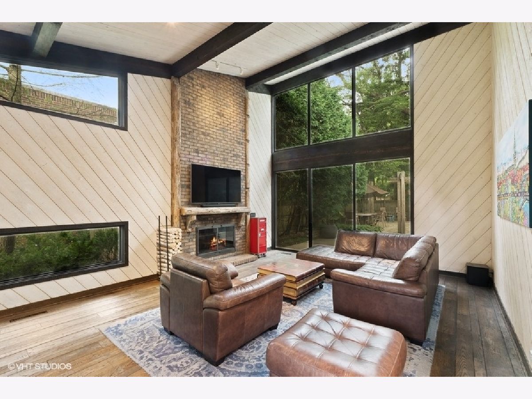
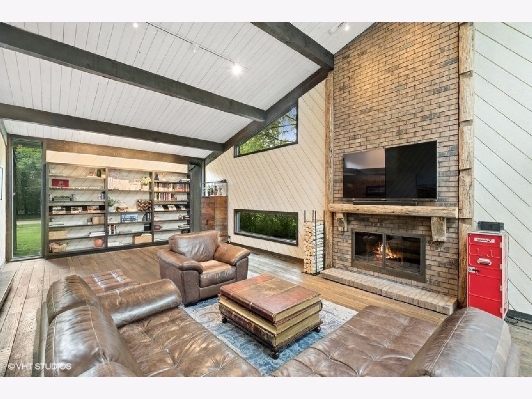
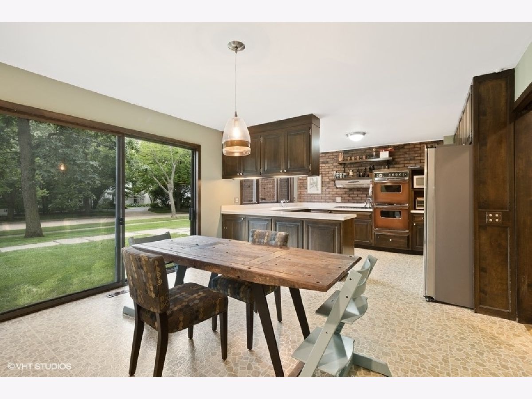
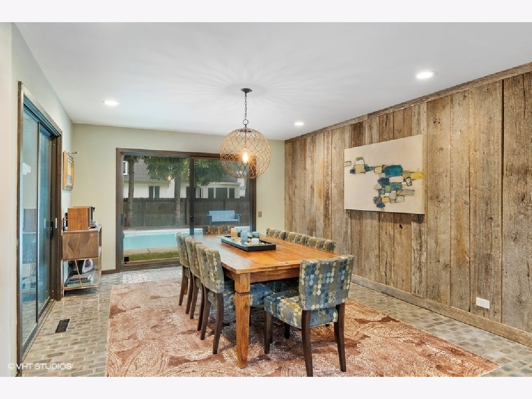

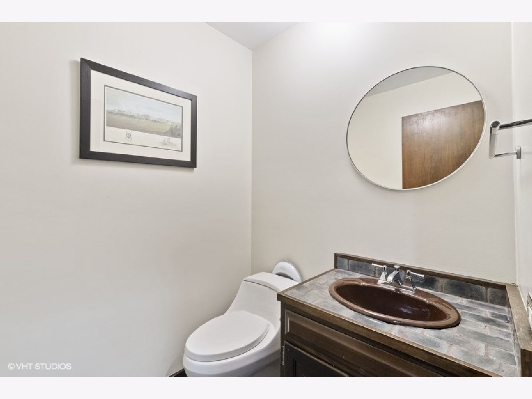
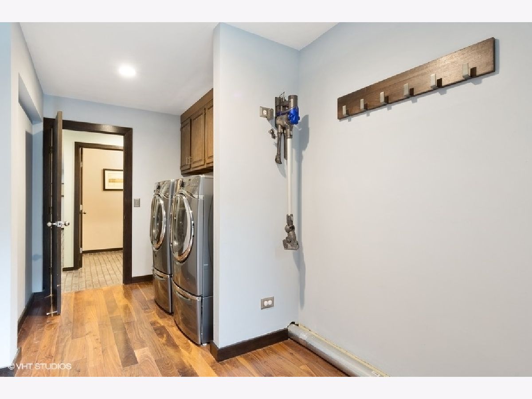
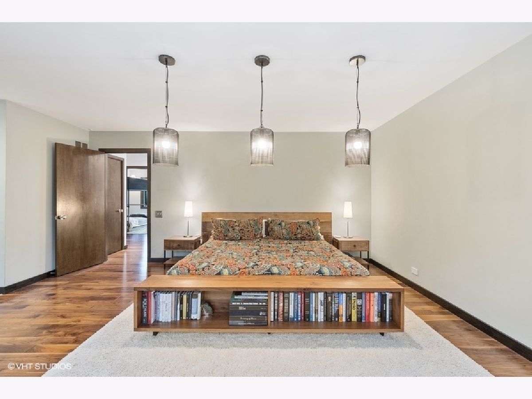
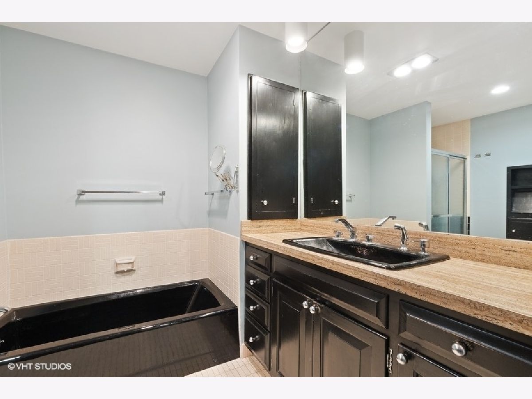

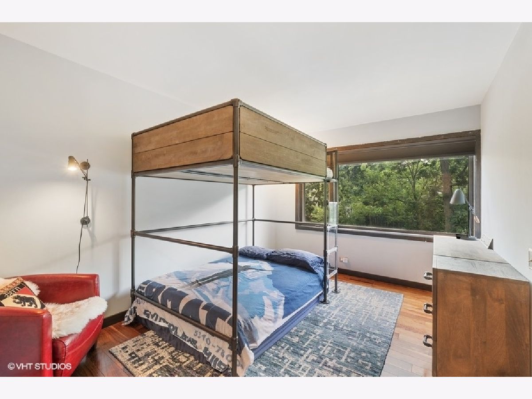
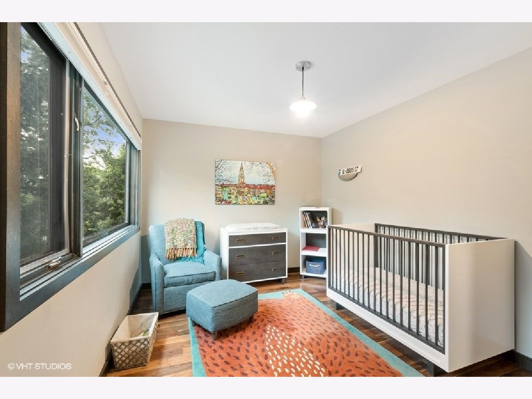
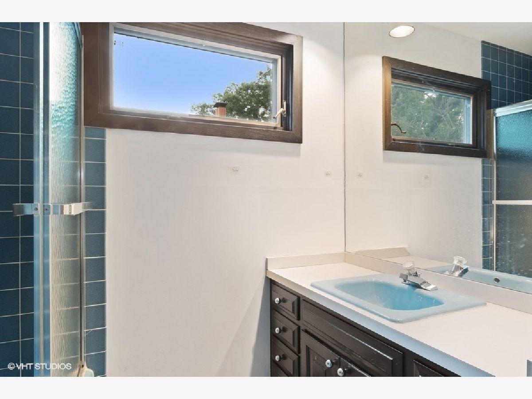
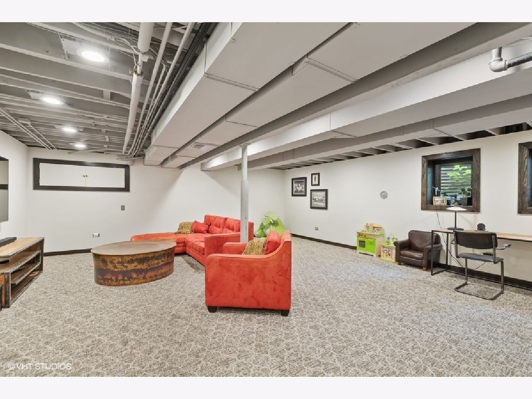
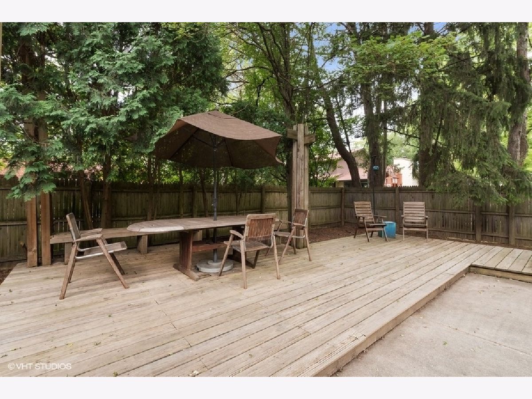

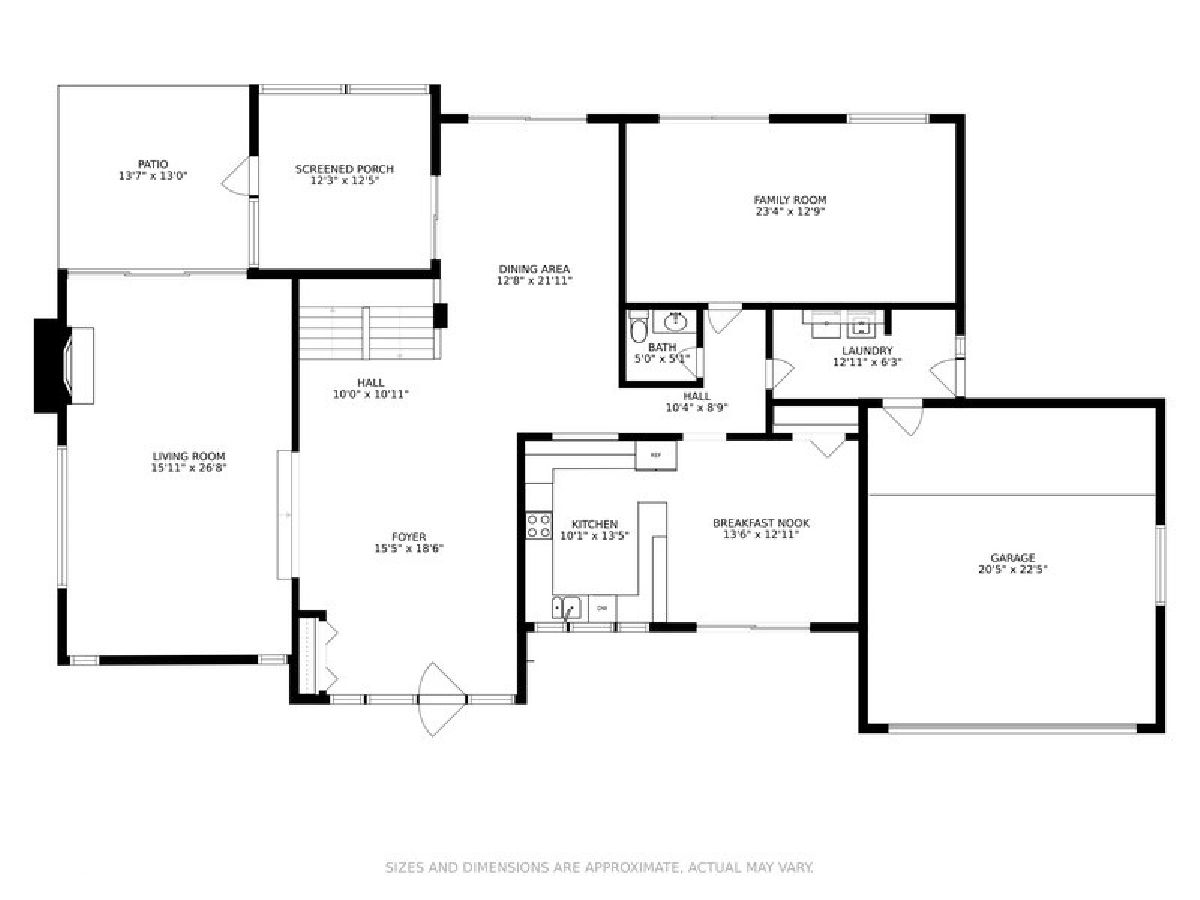

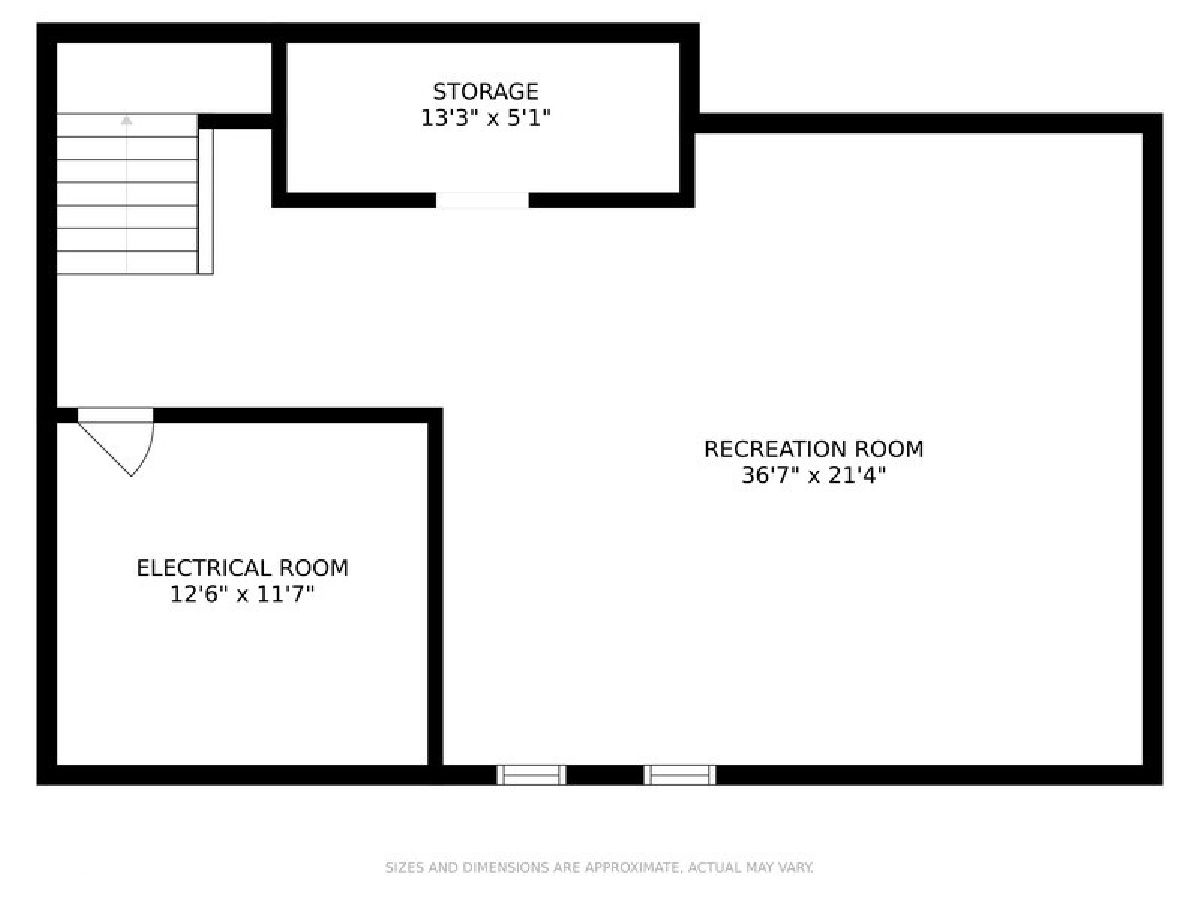

Room Specifics
Total Bedrooms: 4
Bedrooms Above Ground: 4
Bedrooms Below Ground: 0
Dimensions: —
Floor Type: Hardwood
Dimensions: —
Floor Type: Hardwood
Dimensions: —
Floor Type: Hardwood
Full Bathrooms: 3
Bathroom Amenities: Separate Shower
Bathroom in Basement: 0
Rooms: Eating Area,Recreation Room,Foyer,Walk In Closet
Basement Description: Finished
Other Specifics
| 2.5 | |
| — | |
| — | |
| Deck, Patio, Hot Tub, Porch Screened, In Ground Pool | |
| — | |
| 50X131.9X50X131.9 | |
| — | |
| Full | |
| Vaulted/Cathedral Ceilings, Skylight(s), Hot Tub, Hardwood Floors, First Floor Laundry | |
| Double Oven, Microwave, Dishwasher, Refrigerator, Washer, Dryer, Disposal, Cooktop, Range Hood | |
| Not in DB | |
| Pool, Curbs, Sidewalks, Street Paved | |
| — | |
| — | |
| Wood Burning, Gas Log, Gas Starter |
Tax History
| Year | Property Taxes |
|---|---|
| 2014 | $12,835 |
| 2020 | $16,598 |
Contact Agent
Nearby Similar Homes
Nearby Sold Comparables
Contact Agent
Listing Provided By
@properties





