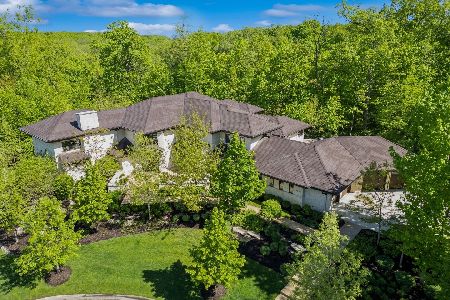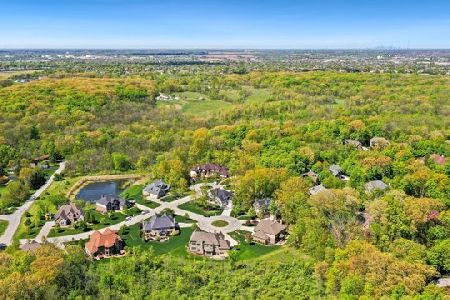10578 Charmaine Drive, Frankfort, Illinois 60423
$775,000
|
Sold
|
|
| Status: | Closed |
| Sqft: | 4,054 |
| Cost/Sqft: | $191 |
| Beds: | 4 |
| Baths: | 5 |
| Year Built: | 2013 |
| Property Taxes: | $20,688 |
| Days On Market: | 1790 |
| Lot Size: | 0,47 |
Description
Serene and Secluded! This stately home overlooks a private pond and backs up to the Forest Preserve, but is still close to all Frankfort has to offer. This home provides the utmost of luxury living. 4 spacious bedrooms, 2 with ensuite bathrooms 1 in the master bath where you will find heated floors and jacuzzi tub along with a walk in shower with multiple jets as well as a rainfall shower head. The dressing room/master bedroom closet will take your breath away. The other upstairs bathrooms are in the "in-law suite" and a jack and jill bathroom between the other 2 bedrooms. Great for movie night, you'll love hanging out in the large "bonus room" upstairs. This home has a total of 4.5 bathrooms. Welcome to the Chef's Bright White and Clean Kitchen with quartz countertops. Storage is no issue in this kitchen, plenty of space there and in the butler's pantry and side door mudroom. The walkout finished basement has a fireplace and the 4th full bathroom with heated floors. The 3 car garage has heated epoxy floors. Ready to enjoy the outdoors in your serene location? There are in house and exterior audio speakers, a stone patio and gas fire pit outside of the walk out basement and a full upstairs deck. Your furry friends will appreciate the electric fence with 2 collars and you will appreciate being able to see them with the dusk to dawn with the automatic outside lights. The No cost programmable sprinkler system comes from the pond water. We could go on and on, there is a whole house generator, an attic humidifier, 2 furnaces and air conditioner units (main floor and upper floor), ADT Security System with 2 exterior cameras and 2 interior, keyless locks for better security and custom blinds in all bedrooms, office and bathrooms. 3 Tv's come with this the home. This home is in the highly sought after Frankfort school district but has Mokena Park District access. This home is located near RT. 30 and Wolf is within 5 minutes of downtown Frankfort, as well as I80 and all the shopping along RT. 30 and LaGrange Road.
Property Specifics
| Single Family | |
| — | |
| — | |
| 2013 | |
| Full,Walkout | |
| — | |
| Yes | |
| 0.47 |
| Will | |
| Charmaine | |
| 0 / Not Applicable | |
| None | |
| Public | |
| Public Sewer | |
| 10995501 | |
| 1909174760300000 |
Property History
| DATE: | EVENT: | PRICE: | SOURCE: |
|---|---|---|---|
| 21 Jun, 2013 | Sold | $620,000 | MRED MLS |
| 10 Mar, 2013 | Under contract | $650,000 | MRED MLS |
| 2 Nov, 2012 | Listed for sale | $650,000 | MRED MLS |
| 30 Mar, 2016 | Sold | $715,000 | MRED MLS |
| 11 Jan, 2016 | Under contract | $749,000 | MRED MLS |
| 16 Sep, 2015 | Listed for sale | $749,000 | MRED MLS |
| 30 Mar, 2021 | Sold | $775,000 | MRED MLS |
| 28 Feb, 2021 | Under contract | $775,000 | MRED MLS |
| 24 Feb, 2021 | Listed for sale | $775,000 | MRED MLS |

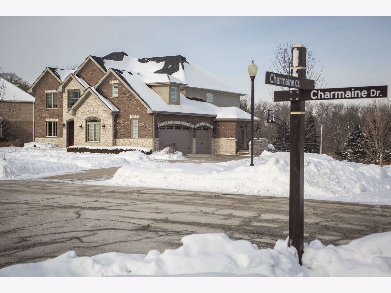
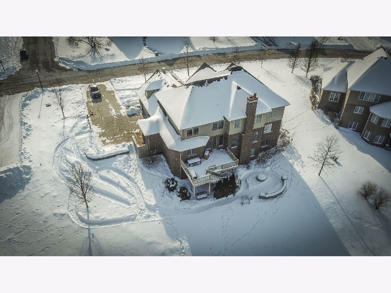
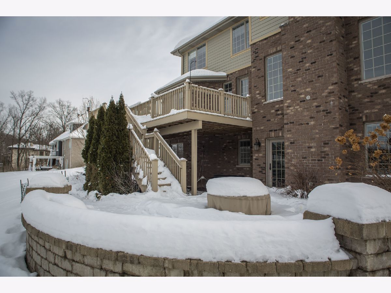
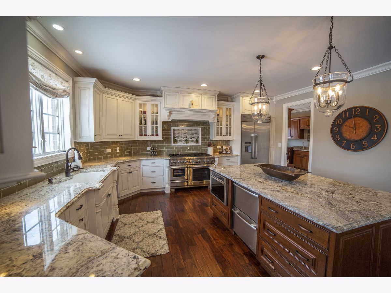
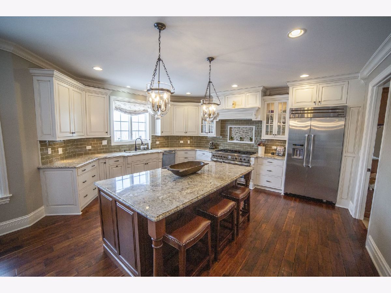
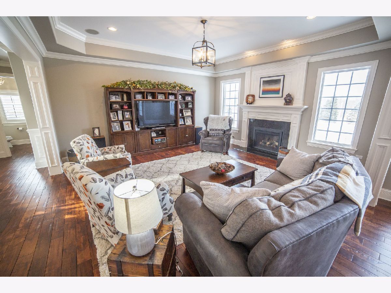
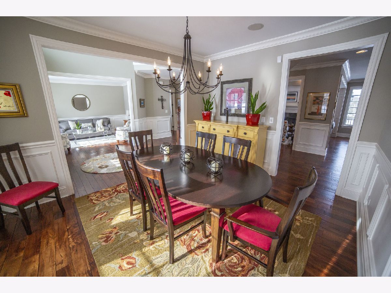
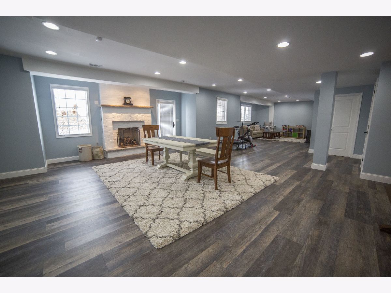
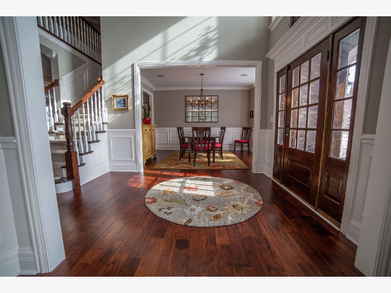
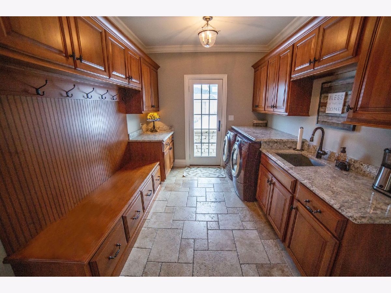
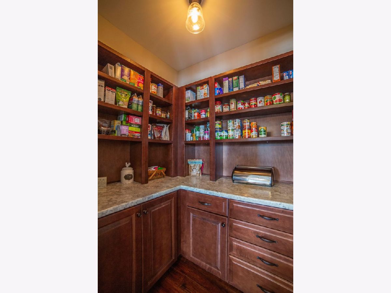
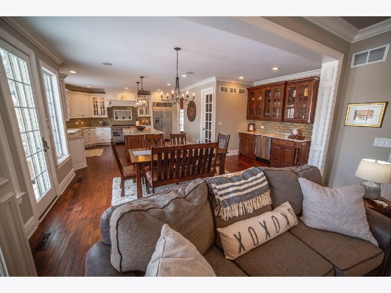
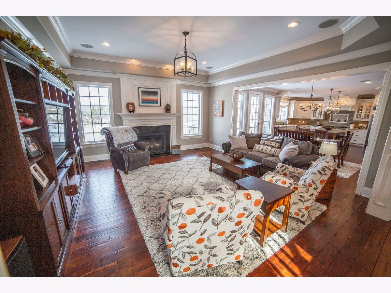
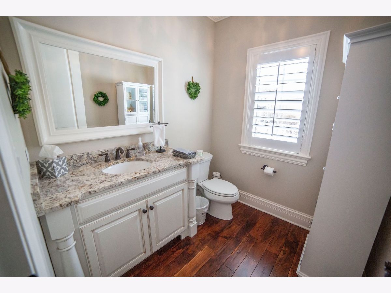
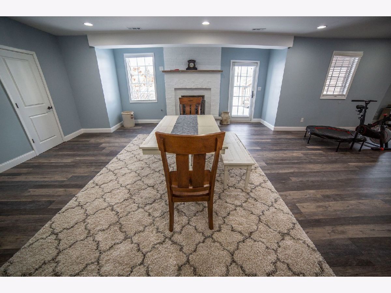
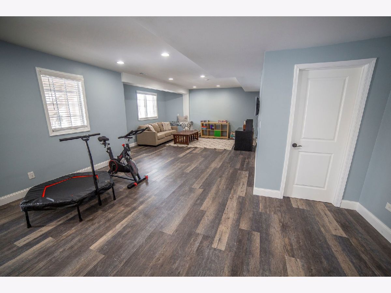
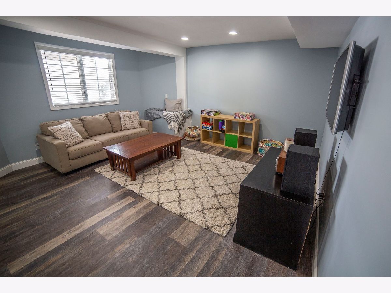
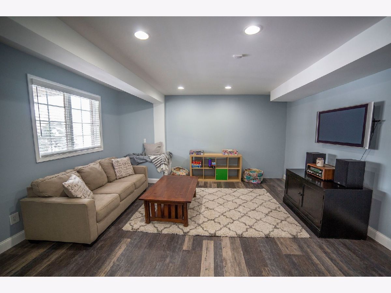
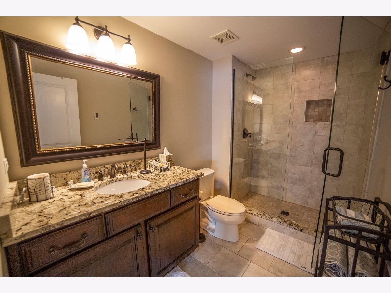
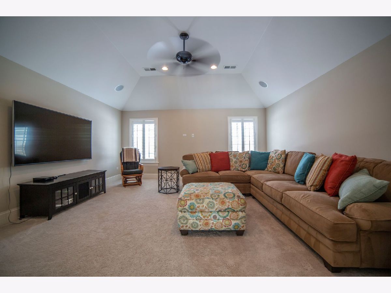
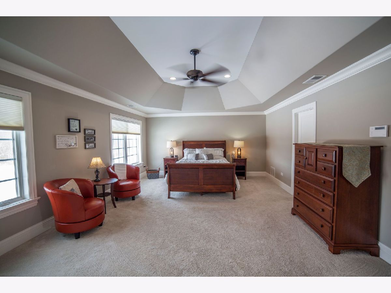
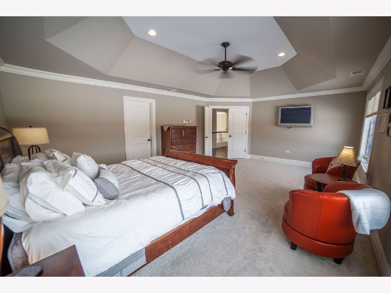
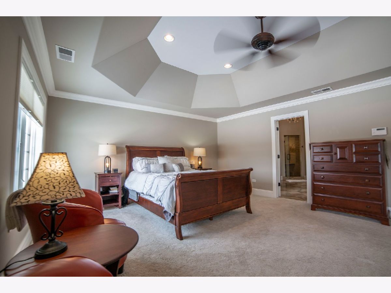
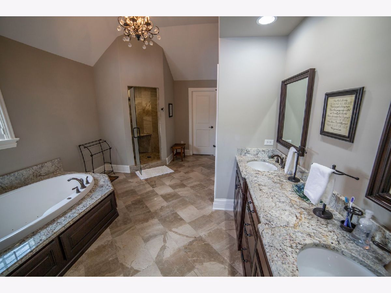
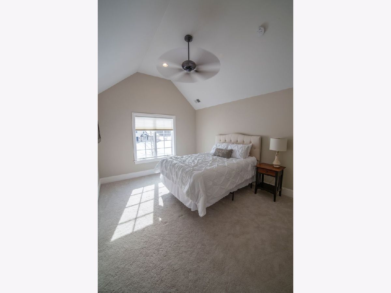
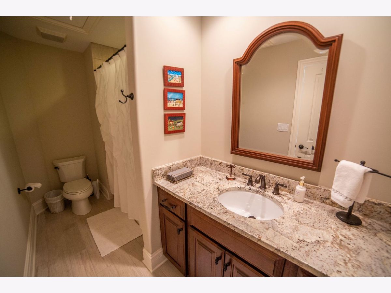
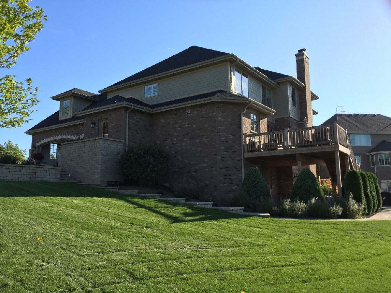
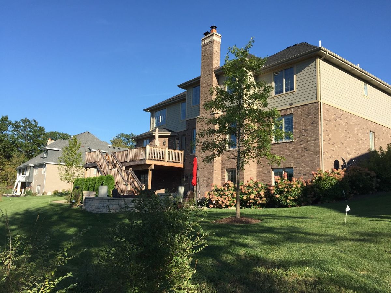
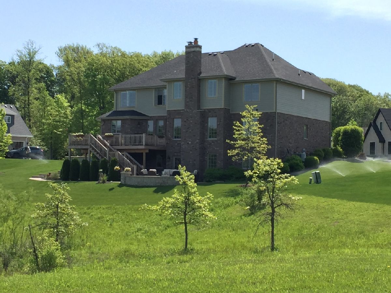
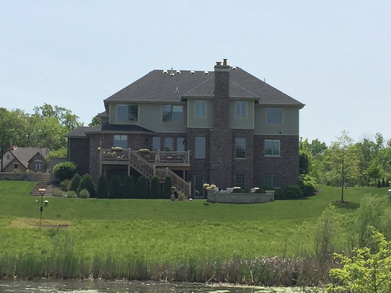
Room Specifics
Total Bedrooms: 4
Bedrooms Above Ground: 4
Bedrooms Below Ground: 0
Dimensions: —
Floor Type: Carpet
Dimensions: —
Floor Type: Carpet
Dimensions: —
Floor Type: Carpet
Full Bathrooms: 5
Bathroom Amenities: Whirlpool,Separate Shower,Double Sink,Full Body Spray Shower,Double Shower
Bathroom in Basement: 1
Rooms: Bonus Room,Eating Area,Study,Walk In Closet
Basement Description: Partially Finished
Other Specifics
| 3 | |
| Concrete Perimeter | |
| Concrete | |
| Deck, Patio, Brick Paver Patio | |
| Cul-De-Sac,Landscaped,Pond(s) | |
| 145X150X122X150 | |
| — | |
| Full | |
| Vaulted/Cathedral Ceilings, Bar-Dry, Hardwood Floors, First Floor Laundry | |
| Double Oven, Range, Microwave, Dishwasher, High End Refrigerator, Disposal, Stainless Steel Appliance(s), Wine Refrigerator | |
| Not in DB | |
| — | |
| — | |
| — | |
| Wood Burning, Attached Fireplace Doors/Screen, Gas Starter, Heatilator |
Tax History
| Year | Property Taxes |
|---|---|
| 2013 | $531 |
| 2016 | $19,046 |
| 2021 | $20,688 |
Contact Agent
Nearby Sold Comparables
Contact Agent
Listing Provided By
Hanley Realty, Inc.



