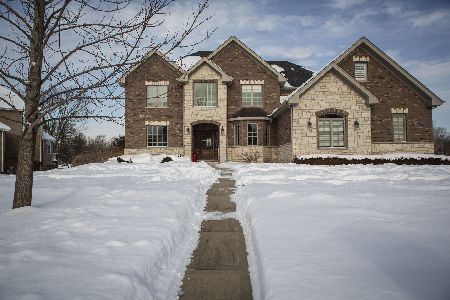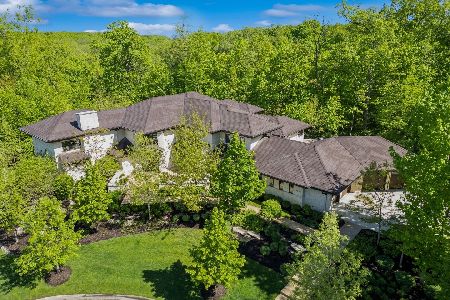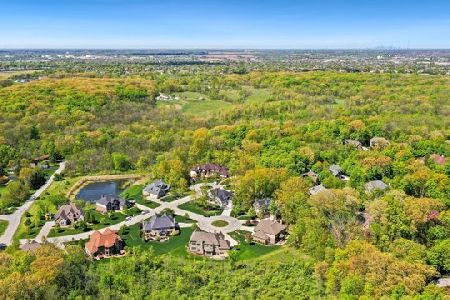10578 Charmaine Drive, Frankfort, Illinois 60423
$620,000
|
Sold
|
|
| Status: | Closed |
| Sqft: | 4,054 |
| Cost/Sqft: | $160 |
| Beds: | 4 |
| Baths: | 4 |
| Year Built: | 2013 |
| Property Taxes: | $531 |
| Days On Market: | 4826 |
| Lot Size: | 0,00 |
Description
And now, for something completely different. SERENE, PRIVATE, WOODED Charmaine Subdivision, a premier cul-de-sac nestled on the northside of Frankfort. This SPECTACULAR home is just starting, you can still select your custom finishes. LOOKOUT BASEMENT on pond lot. Richly appointed throughout, with attention to craftsmanship. Astounding kitchen. Fabulous 2nd fl flex room. Photos: sim home in other sub, recently sold.
Property Specifics
| Single Family | |
| — | |
| — | |
| 2013 | |
| Full,English | |
| — | |
| Yes | |
| — |
| Will | |
| Charmaine | |
| 0 / Not Applicable | |
| None | |
| Public | |
| Public Sewer | |
| 08213360 | |
| 190917476030000 |
Nearby Schools
| NAME: | DISTRICT: | DISTANCE: | |
|---|---|---|---|
|
Grade School
Chelsea Elementary School |
157c | — | |
|
Middle School
Hickory Creek Middle School |
157C | Not in DB | |
|
High School
Lincoln-way East High School |
210 | Not in DB | |
|
Alternate Elementary School
Grand Prairie Elementary School |
— | Not in DB | |
Property History
| DATE: | EVENT: | PRICE: | SOURCE: |
|---|---|---|---|
| 21 Jun, 2013 | Sold | $620,000 | MRED MLS |
| 10 Mar, 2013 | Under contract | $650,000 | MRED MLS |
| 2 Nov, 2012 | Listed for sale | $650,000 | MRED MLS |
| 30 Mar, 2016 | Sold | $715,000 | MRED MLS |
| 11 Jan, 2016 | Under contract | $749,000 | MRED MLS |
| 16 Sep, 2015 | Listed for sale | $749,000 | MRED MLS |
| 30 Mar, 2021 | Sold | $775,000 | MRED MLS |
| 28 Feb, 2021 | Under contract | $775,000 | MRED MLS |
| 24 Feb, 2021 | Listed for sale | $775,000 | MRED MLS |
Room Specifics
Total Bedrooms: 4
Bedrooms Above Ground: 4
Bedrooms Below Ground: 0
Dimensions: —
Floor Type: Carpet
Dimensions: —
Floor Type: Carpet
Dimensions: —
Floor Type: Carpet
Full Bathrooms: 4
Bathroom Amenities: Whirlpool,Separate Shower,Double Sink,Double Shower
Bathroom in Basement: 0
Rooms: Bonus Room,Eating Area,Study
Basement Description: Unfinished,Bathroom Rough-In
Other Specifics
| 3 | |
| Concrete Perimeter | |
| Concrete | |
| Deck, Patio, Brick Paver Patio | |
| Cul-De-Sac,Landscaped,Pond(s),Water View | |
| 145X150X122X150 | |
| — | |
| Full | |
| Hardwood Floors, First Floor Laundry | |
| Double Oven, Range, Microwave, Dishwasher, Refrigerator, High End Refrigerator, Disposal, Stainless Steel Appliance(s), Wine Refrigerator | |
| Not in DB | |
| Street Paved | |
| — | |
| — | |
| Wood Burning, Attached Fireplace Doors/Screen, Gas Starter |
Tax History
| Year | Property Taxes |
|---|---|
| 2013 | $531 |
| 2016 | $19,046 |
| 2021 | $20,688 |
Contact Agent
Nearby Sold Comparables
Contact Agent
Listing Provided By
RE/MAX All Properties








