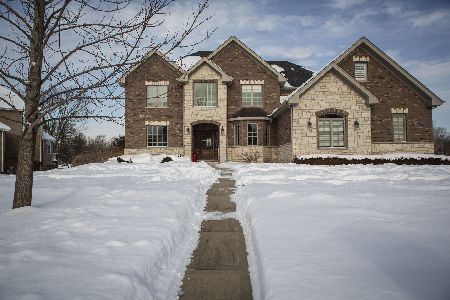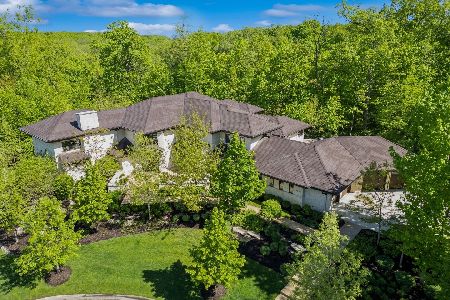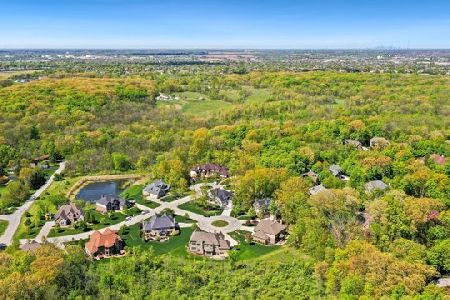10578 Charmaine Drive, Frankfort, Illinois 60423
$715,000
|
Sold
|
|
| Status: | Closed |
| Sqft: | 4,054 |
| Cost/Sqft: | $185 |
| Beds: | 4 |
| Baths: | 5 |
| Year Built: | 2013 |
| Property Taxes: | $19,046 |
| Days On Market: | 3778 |
| Lot Size: | 0,47 |
Description
Straight out of a magazine custom home! Situated in one the most serene areas of Frankfort! Features include brick/ stone/hardie (type) exterior! Breath taking view of trees and ponds from most windows! Enormous kitchen welcomes you with all the best appliances/granite/cabinets/backsplash! Stunning family room w/custom fireplace & trey ceiling! Anderson windows! Wainscoting! Crown molding! 8' Doors on main level! Audio in several rooms! Stunning hand scraped hardwood floors! Formal living & dining rooms! Two story foyer! French doors leading to the main level study! Master bedroom & luxury bath suite features a huge walk in closet! Each bedroom attaches to a bath! Spacious 2nd level elevated bonus room! Walkout basement with finished bath & fireplace! (3) Car side load garage w/epoxy floor & radiant heat! Fabulous deck & paver patio! Professionally landscaped with sprinklers! Award winning school district 157c and 210 (Lincolnway East)! Better than new! 10+
Property Specifics
| Single Family | |
| — | |
| — | |
| 2013 | |
| Full,Walkout | |
| — | |
| Yes | |
| 0.47 |
| Will | |
| Charmaine | |
| 0 / Not Applicable | |
| None | |
| Public | |
| Public Sewer | |
| 09040754 | |
| 1909174760300000 |
Property History
| DATE: | EVENT: | PRICE: | SOURCE: |
|---|---|---|---|
| 21 Jun, 2013 | Sold | $620,000 | MRED MLS |
| 10 Mar, 2013 | Under contract | $650,000 | MRED MLS |
| 2 Nov, 2012 | Listed for sale | $650,000 | MRED MLS |
| 30 Mar, 2016 | Sold | $715,000 | MRED MLS |
| 11 Jan, 2016 | Under contract | $749,000 | MRED MLS |
| 16 Sep, 2015 | Listed for sale | $749,000 | MRED MLS |
| 30 Mar, 2021 | Sold | $775,000 | MRED MLS |
| 28 Feb, 2021 | Under contract | $775,000 | MRED MLS |
| 24 Feb, 2021 | Listed for sale | $775,000 | MRED MLS |
Room Specifics
Total Bedrooms: 4
Bedrooms Above Ground: 4
Bedrooms Below Ground: 0
Dimensions: —
Floor Type: Carpet
Dimensions: —
Floor Type: Carpet
Dimensions: —
Floor Type: Carpet
Full Bathrooms: 5
Bathroom Amenities: Whirlpool,Separate Shower,Double Sink,Full Body Spray Shower,Double Shower
Bathroom in Basement: 1
Rooms: Bonus Room,Eating Area,Study,Walk In Closet
Basement Description: Partially Finished
Other Specifics
| 3 | |
| Concrete Perimeter | |
| Concrete | |
| Deck, Patio, Brick Paver Patio | |
| Cul-De-Sac,Landscaped,Pond(s) | |
| 145X150X122X150 | |
| — | |
| Full | |
| Vaulted/Cathedral Ceilings, Bar-Dry, Hardwood Floors, First Floor Laundry | |
| Double Oven, Range, Microwave, Dishwasher, High End Refrigerator, Disposal, Stainless Steel Appliance(s), Wine Refrigerator | |
| Not in DB | |
| — | |
| — | |
| — | |
| Wood Burning, Attached Fireplace Doors/Screen, Gas Starter, Heatilator |
Tax History
| Year | Property Taxes |
|---|---|
| 2013 | $531 |
| 2016 | $19,046 |
| 2021 | $20,688 |
Contact Agent
Nearby Sold Comparables
Contact Agent
Listing Provided By
Murphy Real Estate Grp








