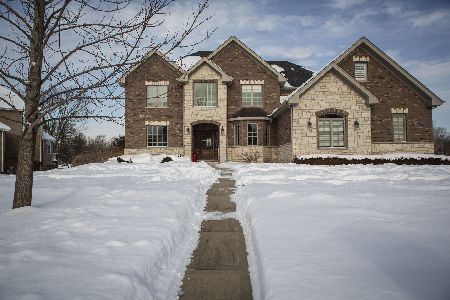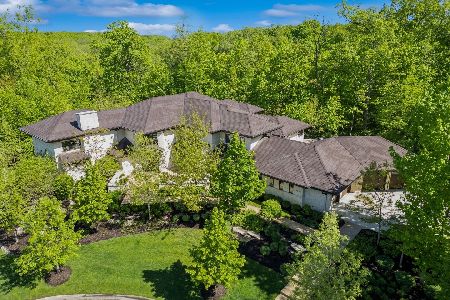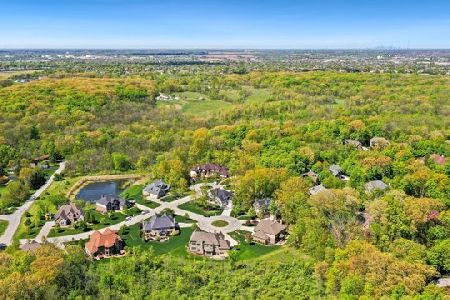10594 Charmaine Drive, Frankfort, Illinois 60423
$699,800
|
Sold
|
|
| Status: | Closed |
| Sqft: | 4,400 |
| Cost/Sqft: | $159 |
| Beds: | 4 |
| Baths: | 4 |
| Year Built: | 2014 |
| Property Taxes: | $1,710 |
| Days On Market: | 4394 |
| Lot Size: | 0,53 |
Description
Rare opportunity-one of few left in superlative Charmaine, THE premier new wooded neighborhood in Frankfort. This spectacular residence boasts an oversized pondside lot w/WALKOUT basement. Opulent woodwork and high quality finishes. Grand foyer w/split stairs, magnificent kitchen delights chef and company. Master suite w/2 xl WIC. J/J & ensuite baths. HUGE 2nd floor family/media rm. Sideload garage. You've arrived.
Property Specifics
| Single Family | |
| — | |
| — | |
| 2014 | |
| Full,Walkout | |
| — | |
| Yes | |
| 0.53 |
| Will | |
| Charmaine | |
| 0 / Not Applicable | |
| None | |
| Public | |
| Public Sewer | |
| 08514741 | |
| 1909174760290000 |
Nearby Schools
| NAME: | DISTRICT: | DISTANCE: | |
|---|---|---|---|
|
Grade School
Chelsea Elementary School |
157c | — | |
|
Middle School
Hickory Creek Middle School |
157C | Not in DB | |
|
High School
Lincoln-way East High School |
210 | Not in DB | |
|
Alternate Elementary School
Grand Prairie Elementary School |
— | Not in DB | |
Property History
| DATE: | EVENT: | PRICE: | SOURCE: |
|---|---|---|---|
| 28 Mar, 2014 | Sold | $699,800 | MRED MLS |
| 3 Feb, 2014 | Under contract | $699,900 | MRED MLS |
| 8 Jan, 2014 | Listed for sale | $699,900 | MRED MLS |
Room Specifics
Total Bedrooms: 4
Bedrooms Above Ground: 4
Bedrooms Below Ground: 0
Dimensions: —
Floor Type: Carpet
Dimensions: —
Floor Type: Carpet
Dimensions: —
Floor Type: Carpet
Full Bathrooms: 4
Bathroom Amenities: Separate Shower,Double Sink,Soaking Tub
Bathroom in Basement: 0
Rooms: Bonus Room,Den,Eating Area,Mud Room,Pantry
Basement Description: Unfinished,Exterior Access,Bathroom Rough-In
Other Specifics
| 3 | |
| Concrete Perimeter | |
| Concrete | |
| Deck, Brick Paver Patio | |
| Corner Lot,Cul-De-Sac,Landscaped,Pond(s) | |
| 190.49X168.29X92.26X150.44 | |
| — | |
| Full | |
| Vaulted/Cathedral Ceilings, Hardwood Floors, First Floor Laundry | |
| Double Oven, Microwave, Dishwasher, Refrigerator, High End Refrigerator, Disposal, Stainless Steel Appliance(s), Wine Refrigerator | |
| Not in DB | |
| Street Paved | |
| — | |
| — | |
| Wood Burning, Gas Starter |
Tax History
| Year | Property Taxes |
|---|---|
| 2014 | $1,710 |
Contact Agent
Nearby Similar Homes
Nearby Sold Comparables
Contact Agent
Listing Provided By
RE/MAX All Properties






