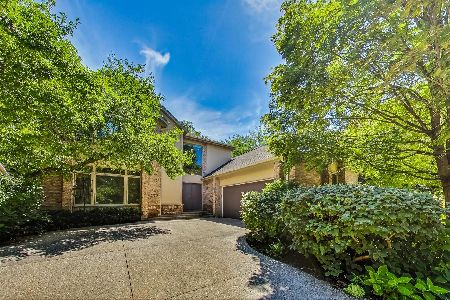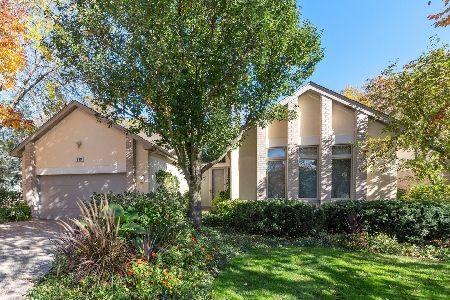880 Great Elm Lane, Highland Park, Illinois 60035
$1,475,000
|
Sold
|
|
| Status: | Closed |
| Sqft: | 5,404 |
| Cost/Sqft: | $314 |
| Beds: | 4 |
| Baths: | 5 |
| Year Built: | 1911 |
| Property Taxes: | $28,404 |
| Days On Market: | 2635 |
| Lot Size: | 2,00 |
Description
The home we all have been waiting for! Rarely available estate property on over 2 lushly landscaped acres offers privacy in a close to town location! Breathtaking backyard features gorgeous pool and plenty of room for a tennis court and more. The interior offers elegant detailing: 9 1/2 ft ceilings, French doors, beautiful moldings, plaster walls, gracious entry, and two staircases. The spacious Living Room with fireplace, separate formal Dining Room, and large cook's Kitchen overlook the property. Sunroom with walls of windows, Family Room with built-ins, and Laundry Room complete the main floor. 2nd floor boasts all Bedrooms en suite. Master Bedroom includes Office/Sitting Room, Dressing Room/Closet, and deluxe Bath with steam shower, heated floors,2 sinks,2 commode rooms, granite counters and whirlpool tub. Flexible 3rd floor has Exercise Room. 3 car garage w/upstairs office. This special home is the perfect combination for family living and gracious entertaining. Rare opportunity!
Property Specifics
| Single Family | |
| — | |
| Traditional | |
| 1911 | |
| Partial | |
| — | |
| No | |
| 2 |
| Lake | |
| — | |
| 350 / Annual | |
| Exterior Maintenance | |
| Lake Michigan | |
| Sewer-Storm | |
| 10093462 | |
| 16264010060000 |
Nearby Schools
| NAME: | DISTRICT: | DISTANCE: | |
|---|---|---|---|
|
Grade School
Indian Trail Elementary School |
112 | — | |
|
Middle School
Edgewood Middle School |
112 | Not in DB | |
|
High School
Highland Park High School |
113 | Not in DB | |
Property History
| DATE: | EVENT: | PRICE: | SOURCE: |
|---|---|---|---|
| 5 Dec, 2018 | Sold | $1,475,000 | MRED MLS |
| 18 Oct, 2018 | Under contract | $1,699,000 | MRED MLS |
| 25 Sep, 2018 | Listed for sale | $1,699,000 | MRED MLS |
Room Specifics
Total Bedrooms: 4
Bedrooms Above Ground: 4
Bedrooms Below Ground: 0
Dimensions: —
Floor Type: Carpet
Dimensions: —
Floor Type: Carpet
Dimensions: —
Floor Type: —
Full Bathrooms: 5
Bathroom Amenities: Whirlpool,Separate Shower,Steam Shower,Double Sink
Bathroom in Basement: 0
Rooms: Heated Sun Room,Exercise Room,Foyer,Study,Office
Basement Description: Partially Finished
Other Specifics
| 3 | |
| Concrete Perimeter | |
| Brick | |
| Patio, In Ground Pool, Breezeway | |
| Cul-De-Sac,Fenced Yard,Landscaped,Wooded | |
| 212X494X194X400 | |
| Finished | |
| Full | |
| Bar-Wet, Hardwood Floors, Heated Floors, First Floor Laundry, Second Floor Laundry | |
| Double Oven, Microwave, Dishwasher, High End Refrigerator, Freezer, Washer, Dryer, Disposal, Cooktop, Built-In Oven | |
| Not in DB | |
| Street Lights, Street Paved | |
| — | |
| — | |
| Wood Burning |
Tax History
| Year | Property Taxes |
|---|---|
| 2018 | $28,404 |
Contact Agent
Nearby Sold Comparables
Contact Agent
Listing Provided By
Coldwell Banker Residential






