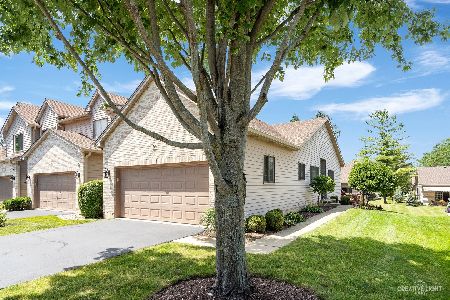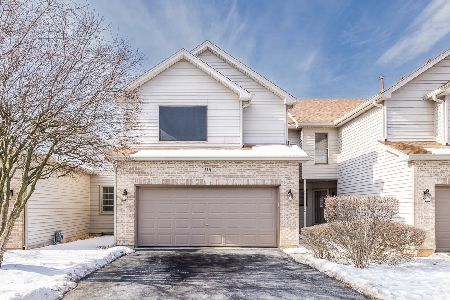106 Fawn Lane, Elgin, Illinois 60120
$189,000
|
Sold
|
|
| Status: | Closed |
| Sqft: | 1,885 |
| Cost/Sqft: | $101 |
| Beds: | 2 |
| Baths: | 2 |
| Year Built: | 2001 |
| Property Taxes: | $6,320 |
| Days On Market: | 2173 |
| Lot Size: | 0,00 |
Description
Lovely townhome in beautiful Woodland Meadows. Situated on a quiet cul-de-sac, this beautiful home has been freshly painted throughout. Hardwood floors on the main level. Generous living room opens to spacious kitchen with granite countertops, breakfast bar and large dining area. Just off of the kitchen is a great deck for grilling or just relaxing. A few steps above the LR is a loft, perfect for a study. Master bedroom has gigantic closet and private bath with both whirlpool tub and walk-in shower. The walk-out lower level has family room with gas fireplace and sliders walking out to a patio. Also on the lower level are second bedroom, a full bath and Laundry room. There is also a large walk-in closet for off-season clothes. Good storage under the stairway. Oversized two car garage is just off of the entryway. Lovely unit, impeccable, a pleasure to show.
Property Specifics
| Condos/Townhomes | |
| 2 | |
| — | |
| 2001 | |
| Full,Walkout | |
| ASPEN | |
| No | |
| — |
| Cook | |
| Woodland Meadows East | |
| 255 / Monthly | |
| Exterior Maintenance,Lawn Care,Snow Removal | |
| Public | |
| Public Sewer | |
| 10637769 | |
| 06172000870000 |
Nearby Schools
| NAME: | DISTRICT: | DISTANCE: | |
|---|---|---|---|
|
High School
Elgin High School |
46 | Not in DB | |
Property History
| DATE: | EVENT: | PRICE: | SOURCE: |
|---|---|---|---|
| 30 Mar, 2018 | Sold | $180,500 | MRED MLS |
| 18 Jan, 2018 | Under contract | $185,000 | MRED MLS |
| — | Last price change | $189,000 | MRED MLS |
| 28 Sep, 2017 | Listed for sale | $210,000 | MRED MLS |
| 20 Apr, 2020 | Sold | $189,000 | MRED MLS |
| 23 Feb, 2020 | Under contract | $189,900 | MRED MLS |
| 14 Feb, 2020 | Listed for sale | $189,900 | MRED MLS |
Room Specifics
Total Bedrooms: 2
Bedrooms Above Ground: 2
Bedrooms Below Ground: 0
Dimensions: —
Floor Type: Carpet
Full Bathrooms: 2
Bathroom Amenities: Whirlpool,Separate Shower
Bathroom in Basement: 1
Rooms: Deck,Loft
Basement Description: Finished,Exterior Access
Other Specifics
| 2 | |
| — | |
| Asphalt | |
| Deck, Patio | |
| — | |
| 81X26 | |
| — | |
| Full | |
| Vaulted/Cathedral Ceilings, Hardwood Floors, In-Law Arrangement, Laundry Hook-Up in Unit, Walk-In Closet(s) | |
| Range, Microwave, Dishwasher, Refrigerator, Washer, Dryer, Disposal | |
| Not in DB | |
| — | |
| — | |
| — | |
| Ventless |
Tax History
| Year | Property Taxes |
|---|---|
| 2018 | $4,143 |
| 2020 | $6,320 |
Contact Agent
Nearby Similar Homes
Nearby Sold Comparables
Contact Agent
Listing Provided By
Fox Valley Real Estate





