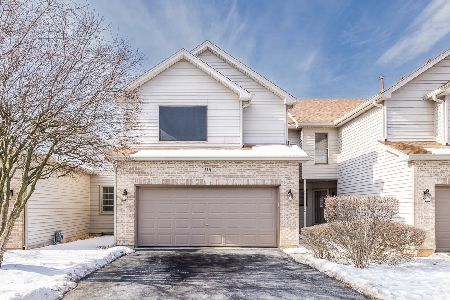108 Fawn Lane, Elgin, Illinois 60120
$345,000
|
Sold
|
|
| Status: | Closed |
| Sqft: | 1,368 |
| Cost/Sqft: | $245 |
| Beds: | 3 |
| Baths: | 3 |
| Year Built: | 2001 |
| Property Taxes: | $5,477 |
| Days On Market: | 565 |
| Lot Size: | 0,00 |
Description
Hurry! Very rarely do ranch end units come available in this subdivision! Excellent interior location! Absolute mint condition and fully upgraded! Private side entry! Warm inviting living room with beautiful hardwood floors, crown mlding, accent lighting and sliding door to private deck great for summer nights! Absolute gorgeous kitchen with upgraded 42" cabinetry w/crown, corian c-tops, under and above cabinet lighting, stunning built in quality wall unit for extra storage! Plantation shutters! Spacious master bedroom with vaulted ceilings, custom top of the line built in wall units as well as bedroom set! Better than furniture quality! Luxury master bath with custom dual sink vanity w/undercabinet lighting, walk in glass shower and separate walk in closet with upgraded organizers! Gracious size secondary bedroom! Convenient 1st floor laundry off the kitchen! Full finished english basement with 3rd bedroom, rec room with entertainment wet bar and separate flex/office area as well as large unfinished area for storage! Don't forget finished heated garage with a 240 volt outlet perfect for an EV vehicle! Quick access to I-90! This unit will exceed your expectations. Mint condition!
Property Specifics
| Condos/Townhomes | |
| 1 | |
| — | |
| 2001 | |
| — | |
| — | |
| No | |
| — |
| Cook | |
| Woodland Meadows East | |
| 292 / Monthly | |
| — | |
| — | |
| — | |
| 12103979 | |
| 06172000880000 |
Property History
| DATE: | EVENT: | PRICE: | SOURCE: |
|---|---|---|---|
| 26 Jul, 2024 | Sold | $345,000 | MRED MLS |
| 8 Jul, 2024 | Under contract | $334,900 | MRED MLS |
| 8 Jul, 2024 | Listed for sale | $334,900 | MRED MLS |
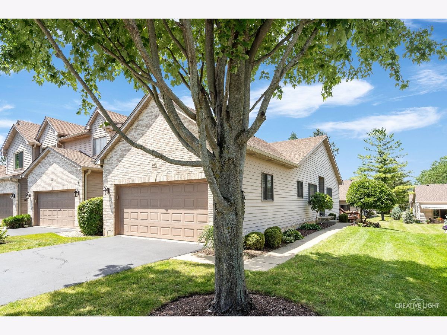
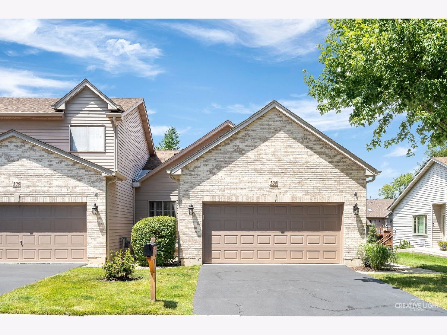
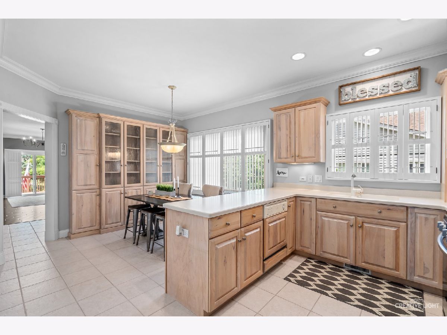
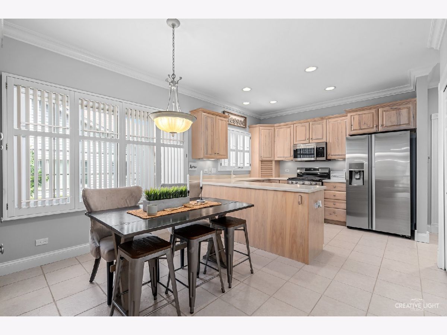
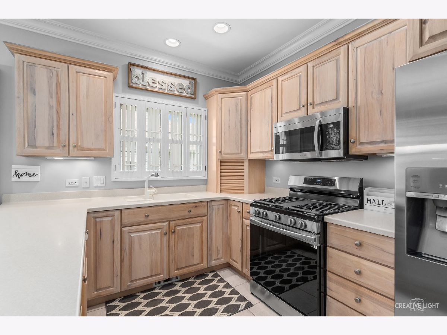
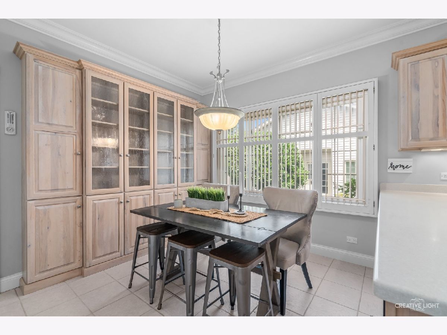
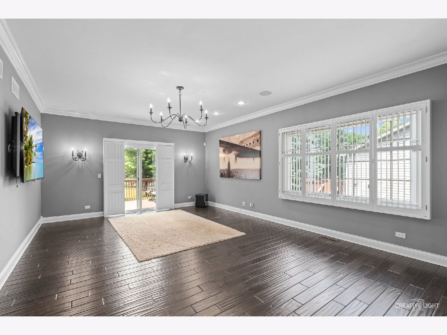
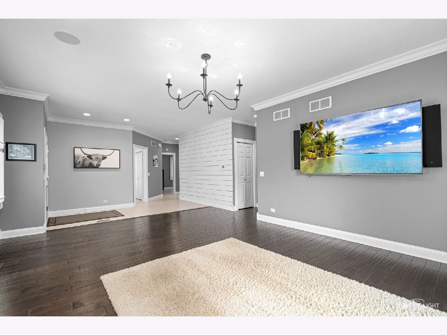
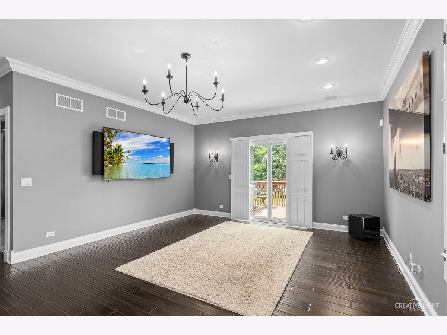
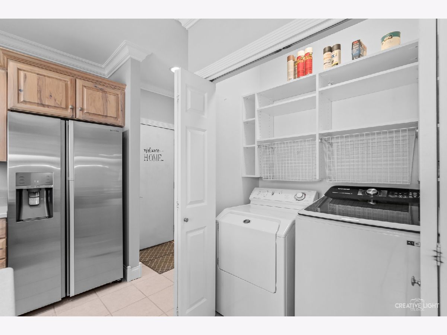
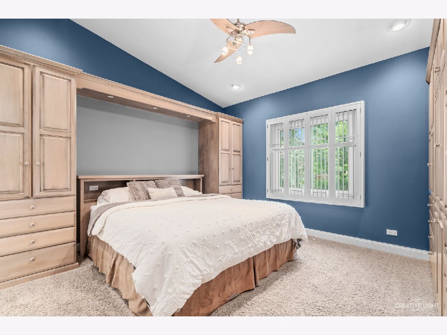
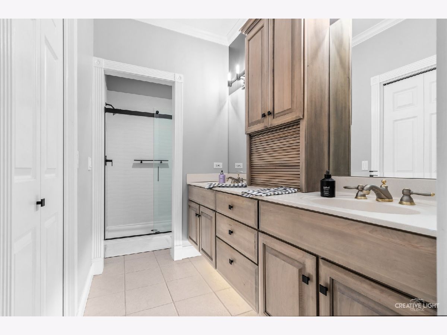
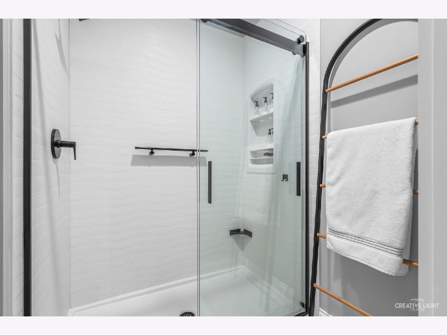
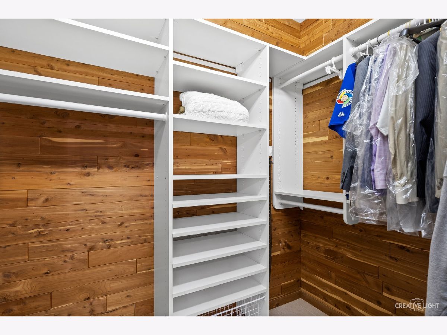
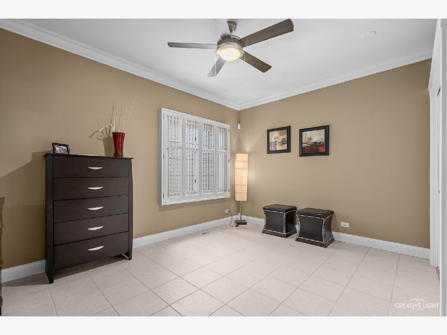
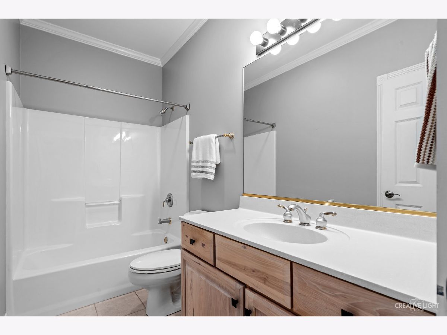
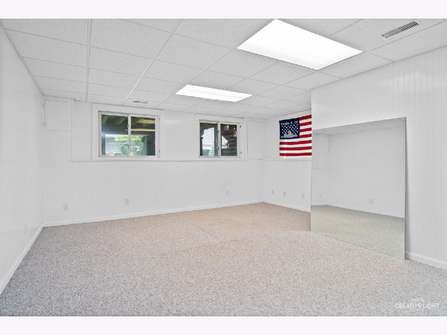
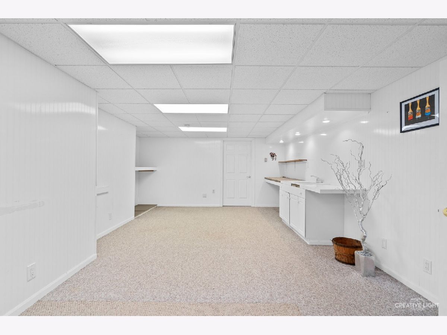
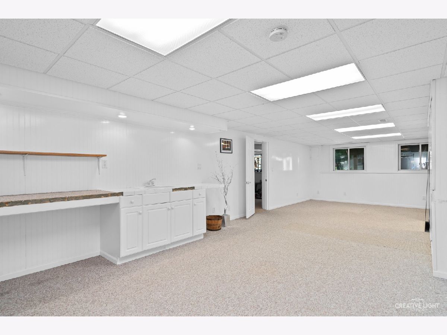
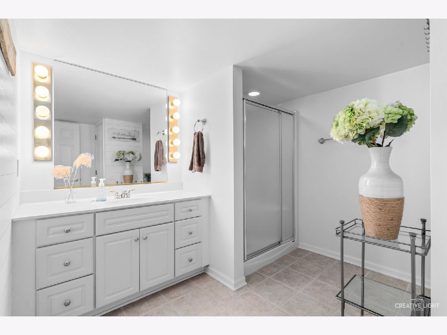
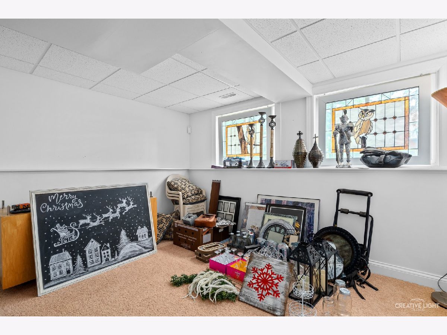
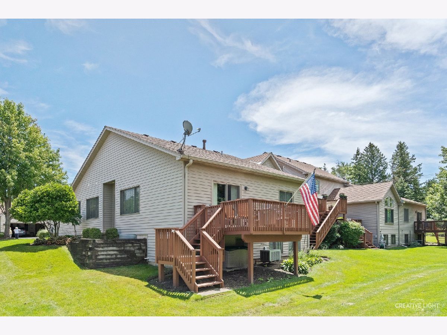
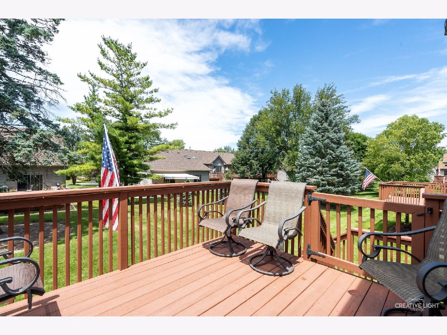
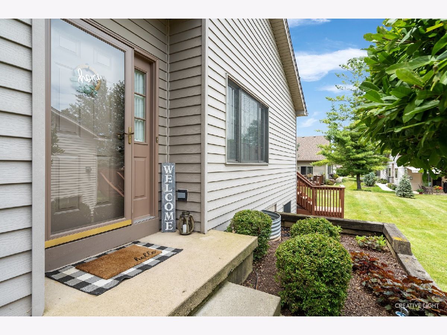
Room Specifics
Total Bedrooms: 3
Bedrooms Above Ground: 3
Bedrooms Below Ground: 0
Dimensions: —
Floor Type: —
Dimensions: —
Floor Type: —
Full Bathrooms: 3
Bathroom Amenities: Double Sink
Bathroom in Basement: 1
Rooms: —
Basement Description: Finished
Other Specifics
| 2 | |
| — | |
| Asphalt | |
| — | |
| — | |
| 37X80X36X81 | |
| — | |
| — | |
| — | |
| — | |
| Not in DB | |
| — | |
| — | |
| — | |
| — |
Tax History
| Year | Property Taxes |
|---|---|
| 2024 | $5,477 |
Contact Agent
Nearby Similar Homes
Nearby Sold Comparables
Contact Agent
Listing Provided By
RE/MAX Horizon


