1060 Wauconda Road, Wauconda, Illinois 60084
$700,000
|
Sold
|
|
| Status: | Closed |
| Sqft: | 2,505 |
| Cost/Sqft: | $279 |
| Beds: | 3 |
| Baths: | 5 |
| Year Built: | 1994 |
| Property Taxes: | $11,490 |
| Days On Market: | 636 |
| Lot Size: | 0,50 |
Description
Welcome to your dream ranch home well maintained, and beautifully updated in the sought after Whispering Pines subdivision of Wauconda. As you enter you are greeted into the large living room with dining area, gleaming hardwood floors, and a double sided gas fireplace . Relax in the primary bedroom with vaulted ceilings, a spacious walk-in closet, and an ensuite bathroom with walk-in shower and soaking tub. Two well-appointed bedrooms on the main level provide comfortable accommodations complemented by a shared full bathroom. Imagine entertaining in the chef's kitchen with a separate eating area that opens into the grand family room complete with tray ceiling, a cozy fireplace and sliding doors into the backyard. Leading to the garage is the spacious mudroom with laundry facilities and a door to the side yard. Treat your guests to tons of entertainment in the stunning basement with an open floor plan, a living room, wood burning fireplace and wine cellar. The fully equipped wet bar has ample counter space, a sink, a beverage cooler, and storage. The state-of-the-art movie theater with custom lighting and seating is perfect for movie nights. The basement also features a large rec room, perfect for use as a storage area or as a dedicated workout space. An additional bedroom with an attached office or potential second bedroom with adjoining full bath offers flexibility and functionality. Additionally, a second laundry room equipped with a laundry chute adding convenience to daily life, while a steel safe offers added security for your valuables. Enjoy breathtaking views of the forest preserve from the front of the home and enjoy summer nights on the custom concrete patio in the backyard. Located just a block away from Lake County's renowned Millennium Trail, residents can easily access scenic paths for walking, jogging, and biking. Short distance from downtown Wauconda, Bangs Lake, restaurants, shopping, parks, and more!!
Property Specifics
| Single Family | |
| — | |
| — | |
| 1994 | |
| — | |
| RANCH | |
| No | |
| 0.5 |
| Lake | |
| Whispering Pines | |
| — / Not Applicable | |
| — | |
| — | |
| — | |
| 12036202 | |
| 10193060390000 |
Nearby Schools
| NAME: | DISTRICT: | DISTANCE: | |
|---|---|---|---|
|
Grade School
Fremont Elementary School |
79 | — | |
|
Middle School
Fremont Middle School |
79 | Not in DB | |
|
High School
Mundelein Cons High School |
120 | Not in DB | |
Property History
| DATE: | EVENT: | PRICE: | SOURCE: |
|---|---|---|---|
| 30 Jul, 2012 | Sold | $285,310 | MRED MLS |
| 26 Jun, 2012 | Under contract | $324,900 | MRED MLS |
| — | Last price change | $329,900 | MRED MLS |
| 25 Mar, 2012 | Listed for sale | $329,900 | MRED MLS |
| 10 Jul, 2024 | Sold | $700,000 | MRED MLS |
| 16 May, 2024 | Under contract | $700,000 | MRED MLS |
| 26 Apr, 2024 | Listed for sale | $700,000 | MRED MLS |
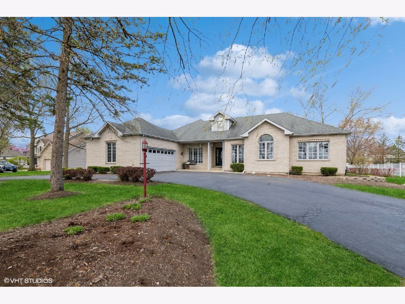
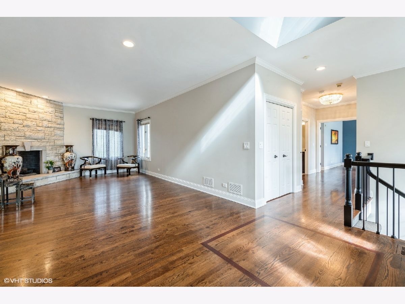
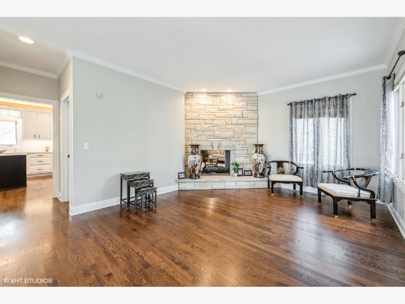
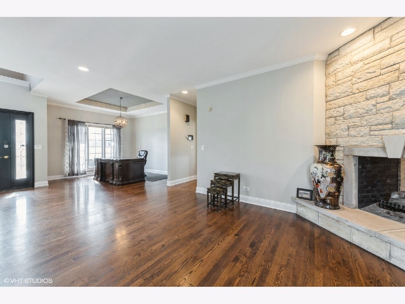
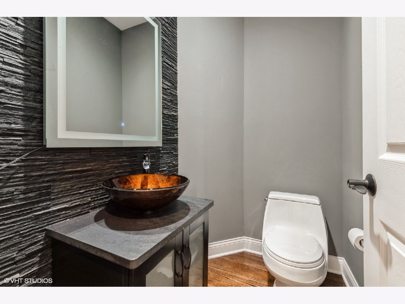
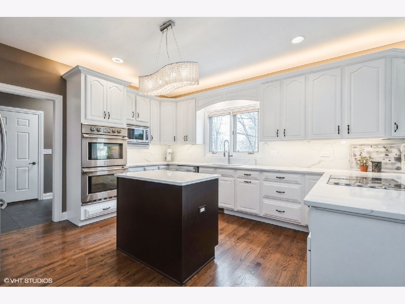
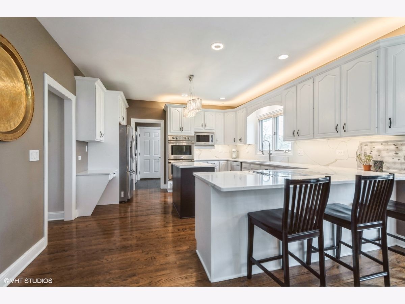
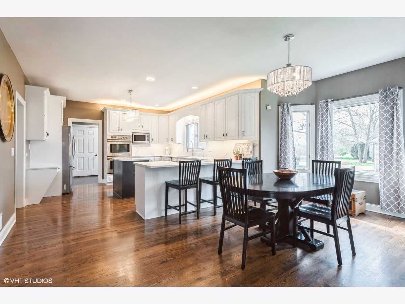
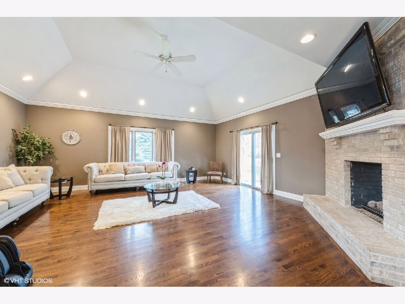
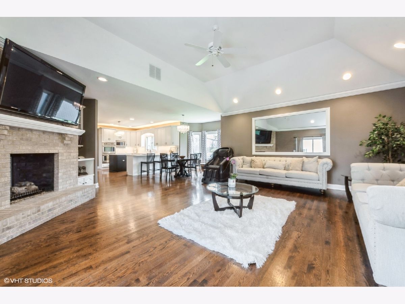
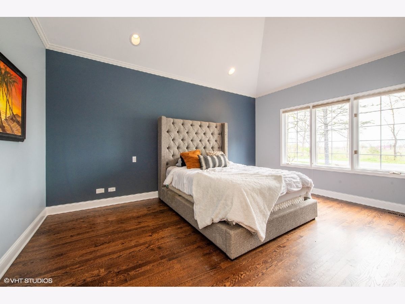
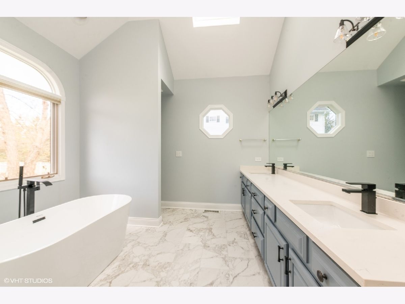
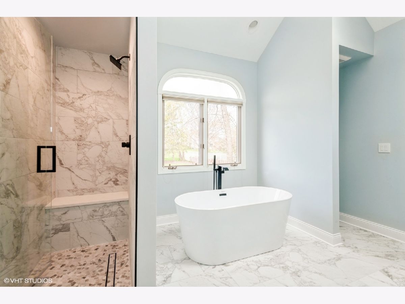
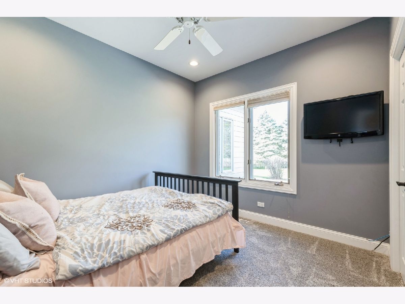
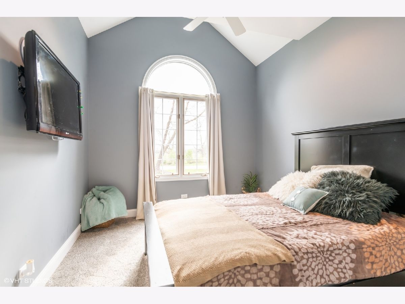
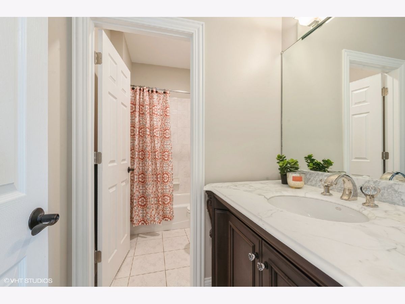
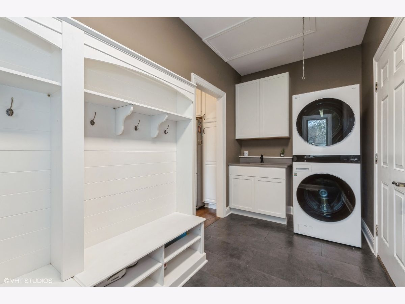
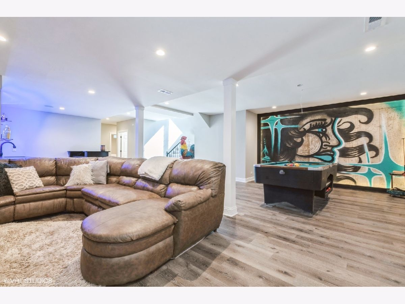
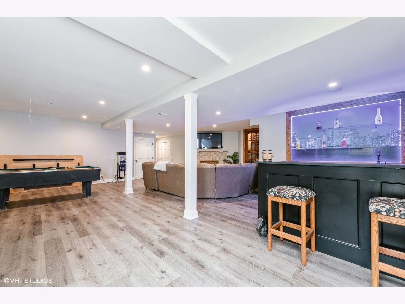
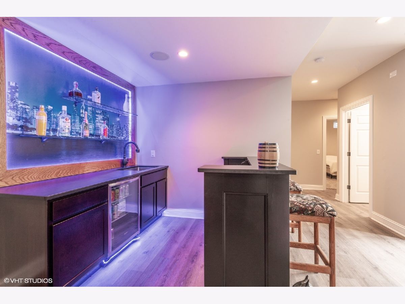
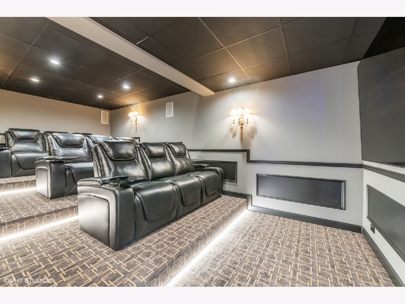
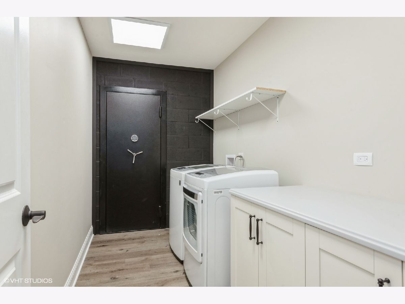
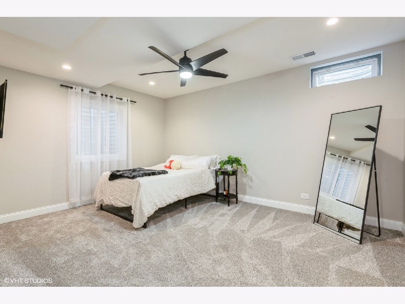
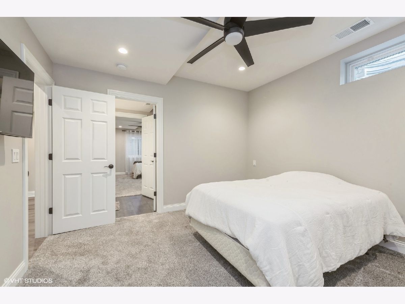
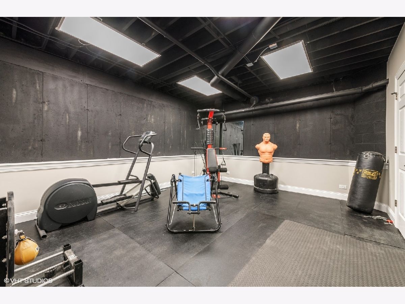
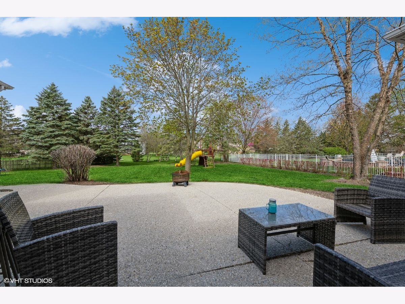
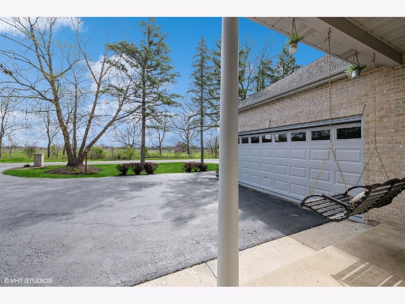
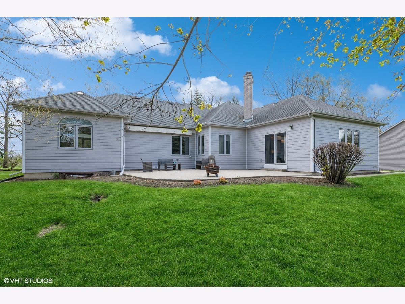
Room Specifics
Total Bedrooms: 4
Bedrooms Above Ground: 3
Bedrooms Below Ground: 1
Dimensions: —
Floor Type: —
Dimensions: —
Floor Type: —
Dimensions: —
Floor Type: —
Full Bathrooms: 5
Bathroom Amenities: —
Bathroom in Basement: 1
Rooms: —
Basement Description: Finished,Egress Window,Rec/Family Area,Sleeping Area,Storage Space
Other Specifics
| 2 | |
| — | |
| Asphalt | |
| — | |
| — | |
| 127X209X122X189 | |
| Full,Pull Down Stair,Unfinished | |
| — | |
| — | |
| — | |
| Not in DB | |
| — | |
| — | |
| — | |
| — |
Tax History
| Year | Property Taxes |
|---|---|
| 2012 | $9,360 |
| 2024 | $11,490 |
Contact Agent
Nearby Similar Homes
Nearby Sold Comparables
Contact Agent
Listing Provided By
Baird & Warner



