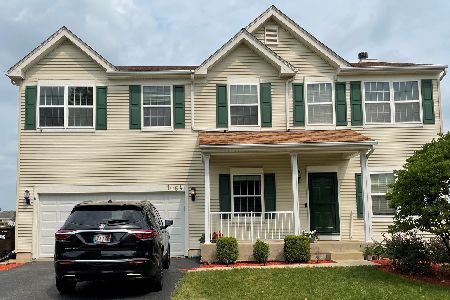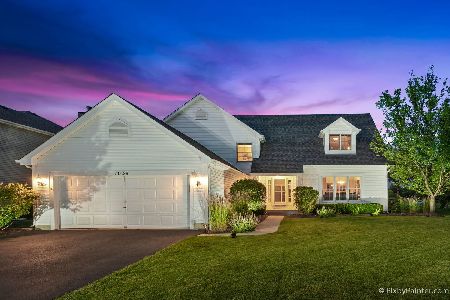1058 Autumn Drive, Crystal Lake, Illinois 60014
$318,000
|
Sold
|
|
| Status: | Closed |
| Sqft: | 4,140 |
| Cost/Sqft: | $77 |
| Beds: | 4 |
| Baths: | 4 |
| Year Built: | 2002 |
| Property Taxes: | $8,390 |
| Days On Market: | 2281 |
| Lot Size: | 0,30 |
Description
Come see this classically updated, neutral, Harvest Run colonial w/serene pond views and lots of natural light. Recently renovated eat-in kitchen w/42-inch maple cabinets, granite counters & new stainless appliances. Open-concept kitchen has sliders to spacious deck and flows to an expansive family room w/gas starter fireplace and custom built-ins. Colossal master suite -- plus ALL 4 bedrooms have walk-in closets, newer carpet. An expansive loft atop the 2nd floor can be transformed into multiple living areas. Impeccably finished English basement (5 years new) has recessed lighting and is equipped with bar/kitchenette, full bathroom w/shower, ample storage rooms & workbench. First floor laundry/mud room w/new washer/dryer. Newer roof, water heater, driveway has added side apron. Crystal Lake schools to top it off!
Property Specifics
| Single Family | |
| — | |
| Colonial | |
| 2002 | |
| Full | |
| — | |
| Yes | |
| 0.3 |
| Mc Henry | |
| Harvest Run | |
| — / Not Applicable | |
| None | |
| Public | |
| Public Sewer | |
| 10577276 | |
| 1812327027 |
Nearby Schools
| NAME: | DISTRICT: | DISTANCE: | |
|---|---|---|---|
|
Grade School
West Elementary School |
47 | — | |
|
Middle School
Richard F Bernotas Middle School |
47 | Not in DB | |
|
High School
Crystal Lake Central High School |
155 | Not in DB | |
Property History
| DATE: | EVENT: | PRICE: | SOURCE: |
|---|---|---|---|
| 10 Jan, 2020 | Sold | $318,000 | MRED MLS |
| 2 Dec, 2019 | Under contract | $320,000 | MRED MLS |
| 19 Nov, 2019 | Listed for sale | $320,000 | MRED MLS |
Room Specifics
Total Bedrooms: 4
Bedrooms Above Ground: 4
Bedrooms Below Ground: 0
Dimensions: —
Floor Type: Carpet
Dimensions: —
Floor Type: Carpet
Dimensions: —
Floor Type: Carpet
Full Bathrooms: 4
Bathroom Amenities: Double Sink
Bathroom in Basement: 1
Rooms: Eating Area,Loft,Family Room,Foyer,Storage
Basement Description: Finished
Other Specifics
| 2 | |
| Concrete Perimeter | |
| Asphalt | |
| Deck, Patio, Storms/Screens, Invisible Fence | |
| Fenced Yard,Wetlands adjacent,Water View | |
| 52X140X93X140 | |
| — | |
| Full | |
| First Floor Laundry, Built-in Features, Walk-In Closet(s) | |
| Double Oven, Microwave, Dishwasher, Refrigerator, Washer, Dryer, Disposal, Stainless Steel Appliance(s) | |
| Not in DB | |
| Sidewalks, Street Lights, Street Paved | |
| — | |
| — | |
| Attached Fireplace Doors/Screen, Gas Log, Gas Starter |
Tax History
| Year | Property Taxes |
|---|---|
| 2020 | $8,390 |
Contact Agent
Nearby Similar Homes
Nearby Sold Comparables
Contact Agent
Listing Provided By
Baird & Warner








