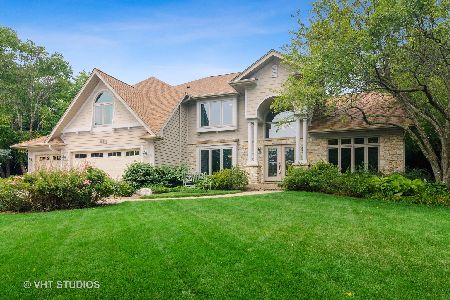2271 Stockton Lane, Aurora, Illinois 60502
$850,000
|
Sold
|
|
| Status: | Closed |
| Sqft: | 3,311 |
| Cost/Sqft: | $241 |
| Beds: | 4 |
| Baths: | 4 |
| Year Built: | 1995 |
| Property Taxes: | $12,997 |
| Days On Market: | 990 |
| Lot Size: | 0,30 |
Description
Check out the photos and 3D Matterport Tour of this magnificent property in the Westgate South neighborhood of the highly sought out Stonebridge Community. This house offers gorgeous curb appeal with a brick paver driveway/walkway, professional landscaping/lighting, new front entry door & windows throughout the entire house. Enjoy an open floor plan throughout the first level with the finest touches you would expect from a house of this caliber! As you walk inside you're instantly greeted with a 2-story foyer, a separate dining room and living room/den. Relax in the generously sized family room featuring a Heat & Glo fireplace surrounded with custom stone, oak mantel, and built-in bookshelves and cabinets for additional storage. The beautifully updated custom Chef's kitchen offers all the bells and whistles including custom cabinets, granite counter tops, custom tile backsplashes and top of the line appliances. A separate contrast island with built-in beverage fridge, seating for 3 and custom glass door display cabinets also make the kitchen a wonderful place to entertain! Not to mention the 100+ bottle wine fridge with custom contrast cabinetry. This kitchen was designed to entertain and be enjoyed every day! Off the kitchen is a sitting room/breakfast nook with tons of natural light coming from surrounding windows and skylights. The coffee bar and laundry room lead you to the mudroom/workout area/pet room. The fenced-in backyard offers safety for children & pets. This outdoor oasis boasts a lovely brick paver patio, 6-person hot tub, pergola, gas fire pit, and built-in BBQ grill/prep area. The 2nd floor hardwood floors lead you to a large primary suite that includes an updated bathroom with separate marble top vanities, walk-in jetted shower with seating and control heated floors. Three additional large bedrooms with a shared full bathroom are also on the 2nd floor. The finished basement offers an additional bedroom and full bathroom for guests. The entertainment area has a custom wood panel wall with 3 mounted flat screen TVs and shelved audio equipment (all included) for gaming or movie/sporting event viewing. Pool table area (included with the property), built-in office workstations, dry bar with beverage fridge and microwave, storage area and workshop area can also be found in the basement. A 3-car heated garage with epoxy flooring and tons of cabinets for storage round out this amazing property. Acclaimed District 204 Schools (Grade and Middle School in the subdivision). A commuter's dream - minutes from the Metra Station (Rte 59) and Interstate I-88. This house is the true definition of move in condition. Check it out before it's gone!
Property Specifics
| Single Family | |
| — | |
| — | |
| 1995 | |
| — | |
| — | |
| No | |
| 0.3 |
| Du Page | |
| Stonebridge | |
| 240 / Quarterly | |
| — | |
| — | |
| — | |
| 11765587 | |
| 0718102053 |
Nearby Schools
| NAME: | DISTRICT: | DISTANCE: | |
|---|---|---|---|
|
Grade School
Brooks Elementary School |
204 | — | |
|
Middle School
Granger Middle School |
204 | Not in DB | |
|
High School
Metea Valley High School |
204 | Not in DB | |
Property History
| DATE: | EVENT: | PRICE: | SOURCE: |
|---|---|---|---|
| 13 Jul, 2023 | Sold | $850,000 | MRED MLS |
| 12 May, 2023 | Under contract | $799,000 | MRED MLS |
| 8 May, 2023 | Listed for sale | $799,000 | MRED MLS |
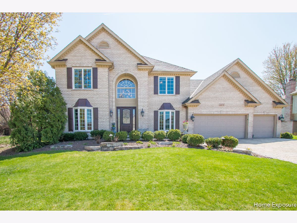
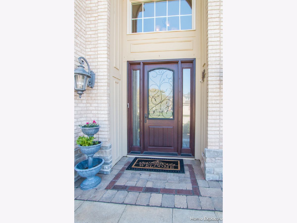
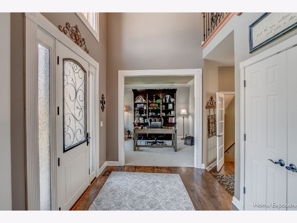
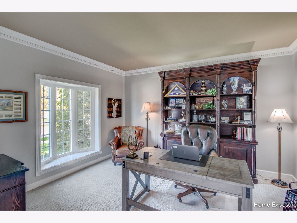
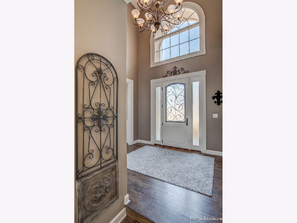
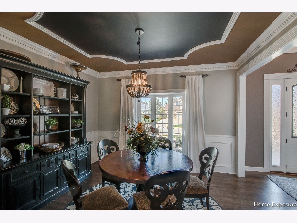
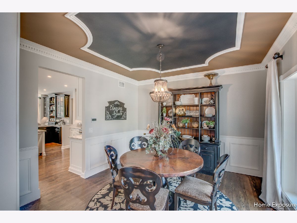
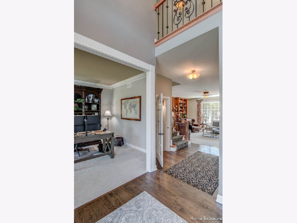
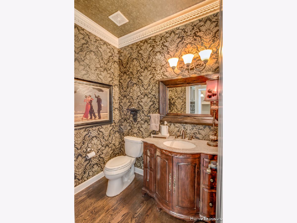
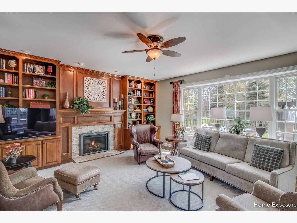
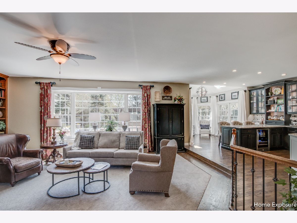
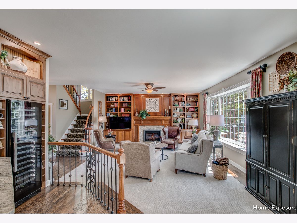
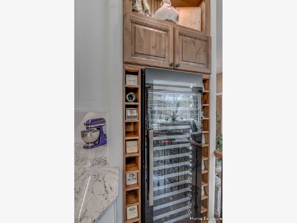
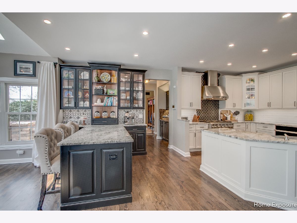
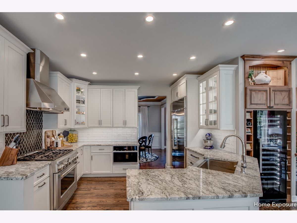
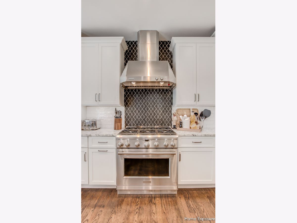
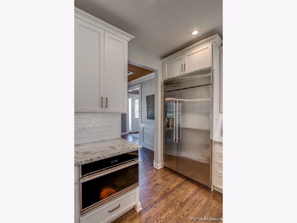
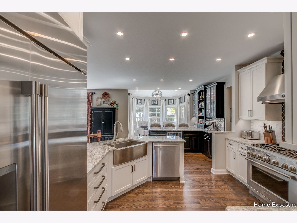
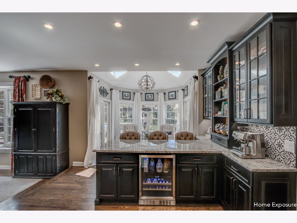
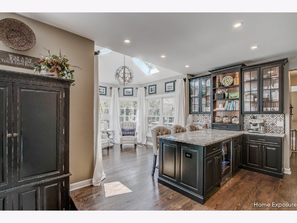
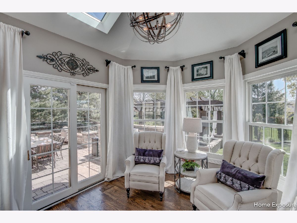
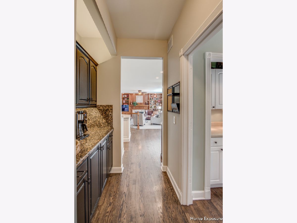
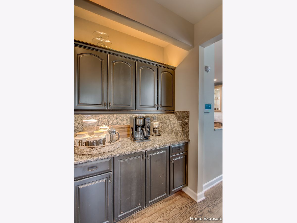
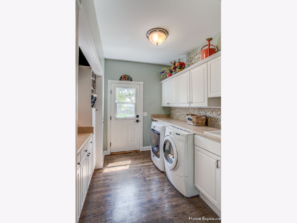
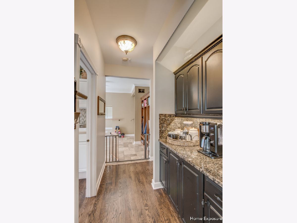
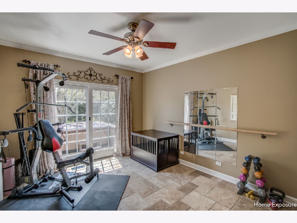
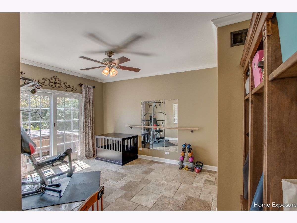
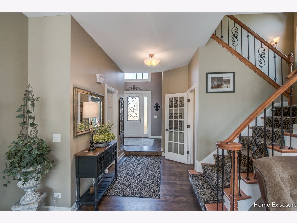
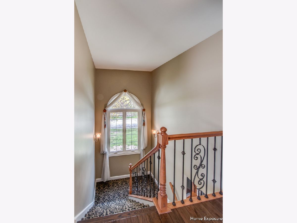
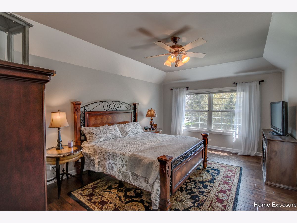
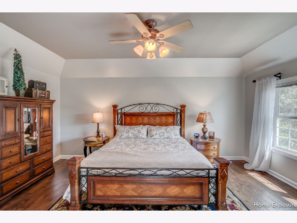
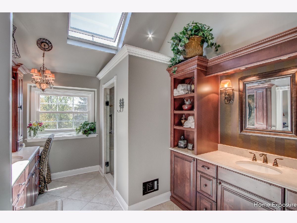
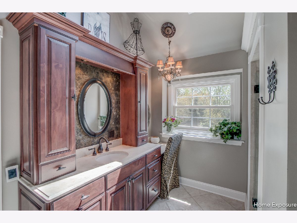
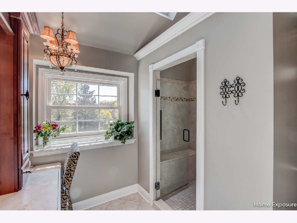
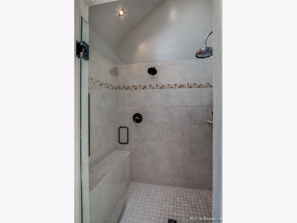
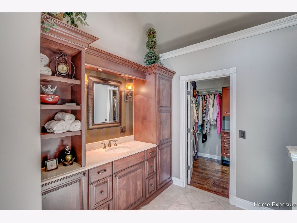
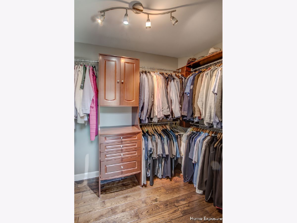
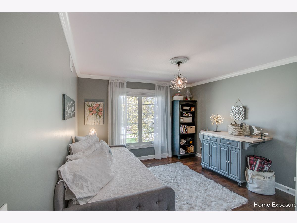
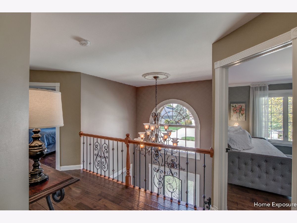
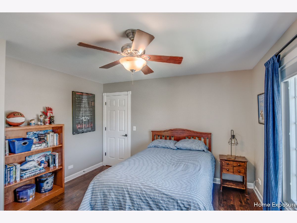
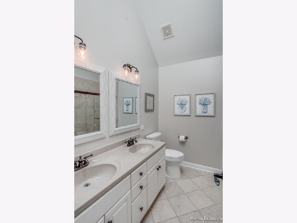
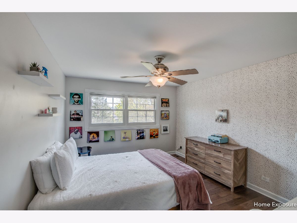
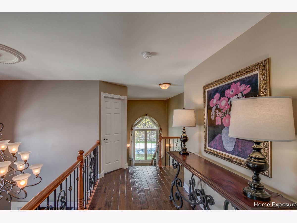
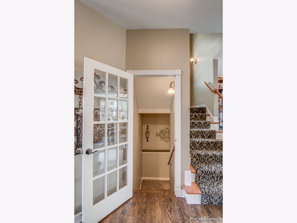
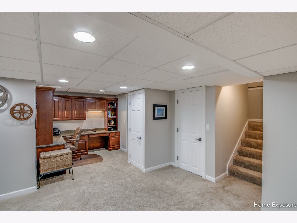
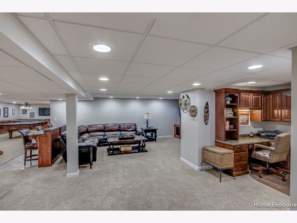
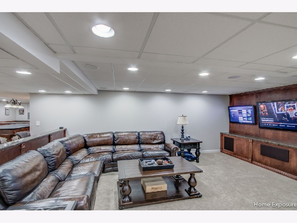
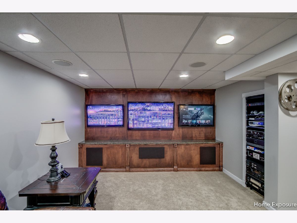
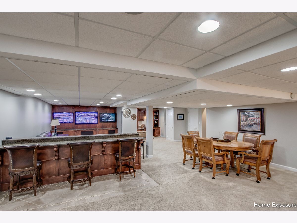
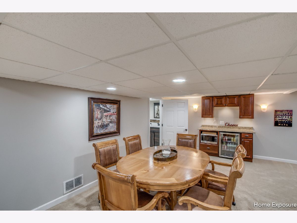
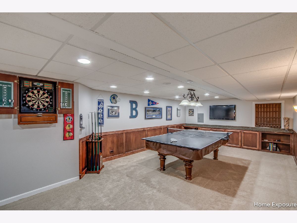
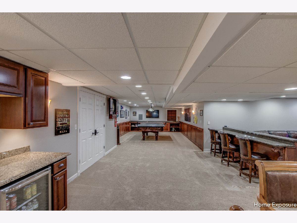
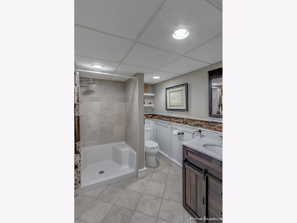
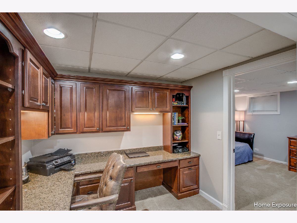
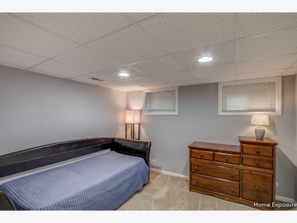
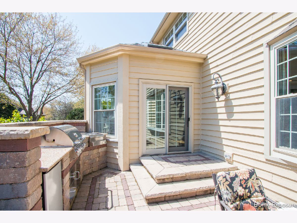
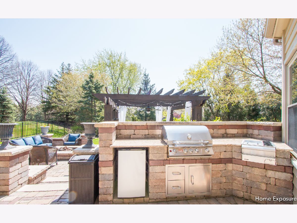
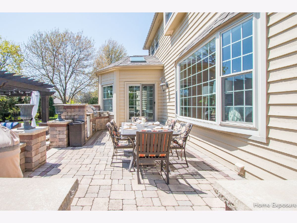
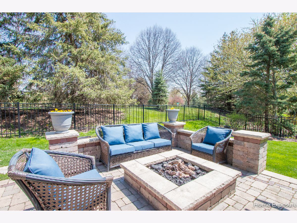
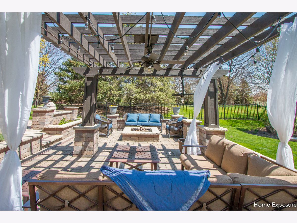
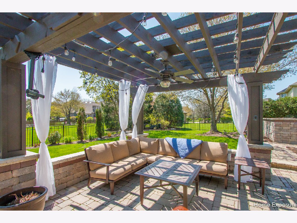
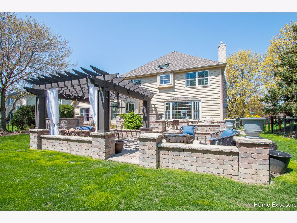
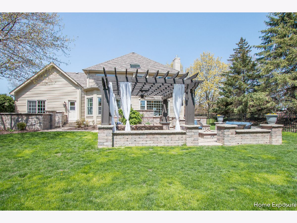
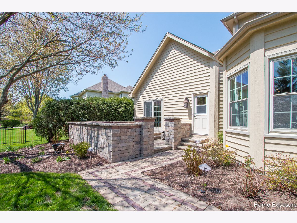
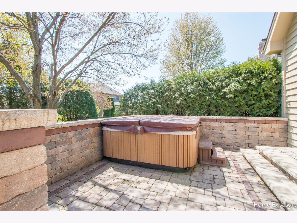
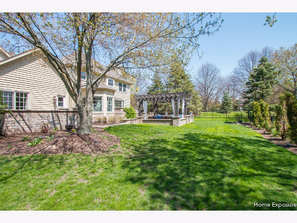
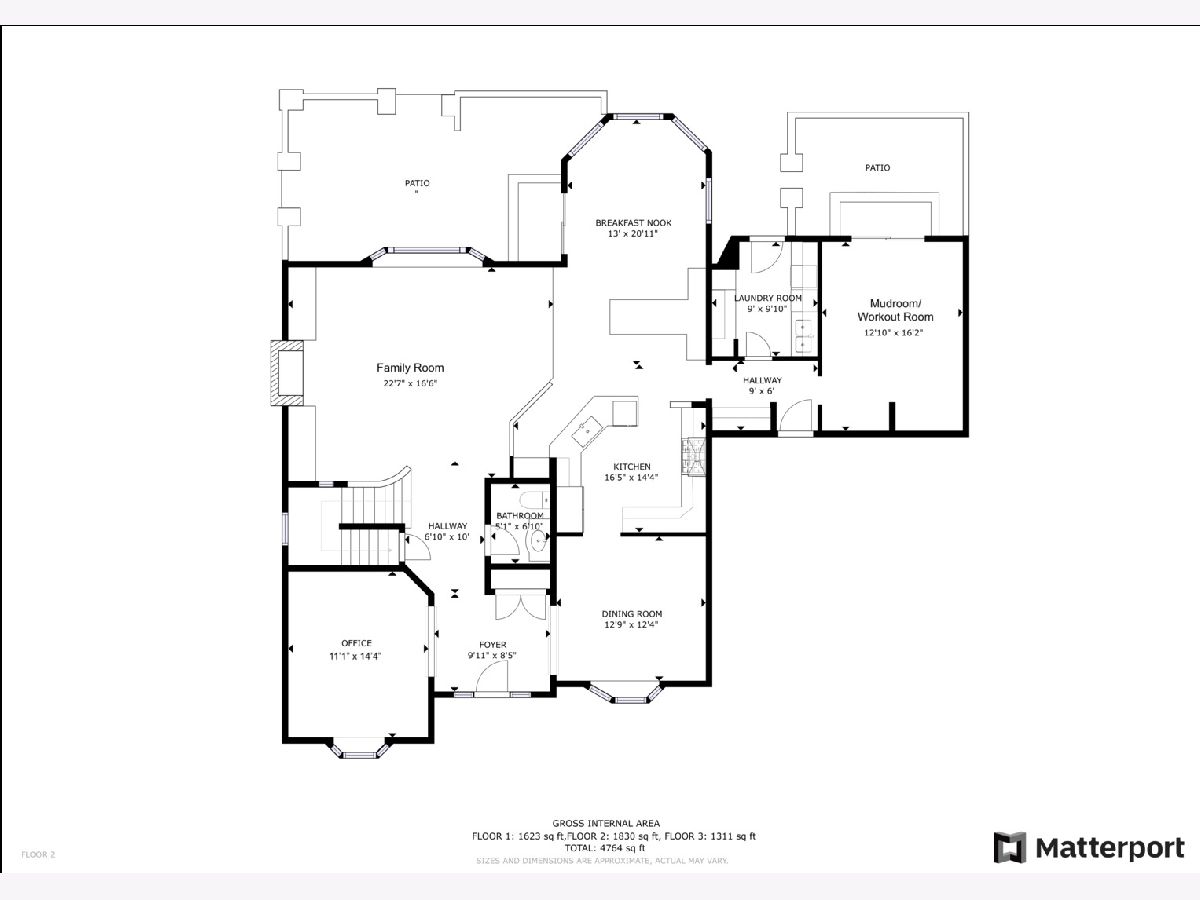
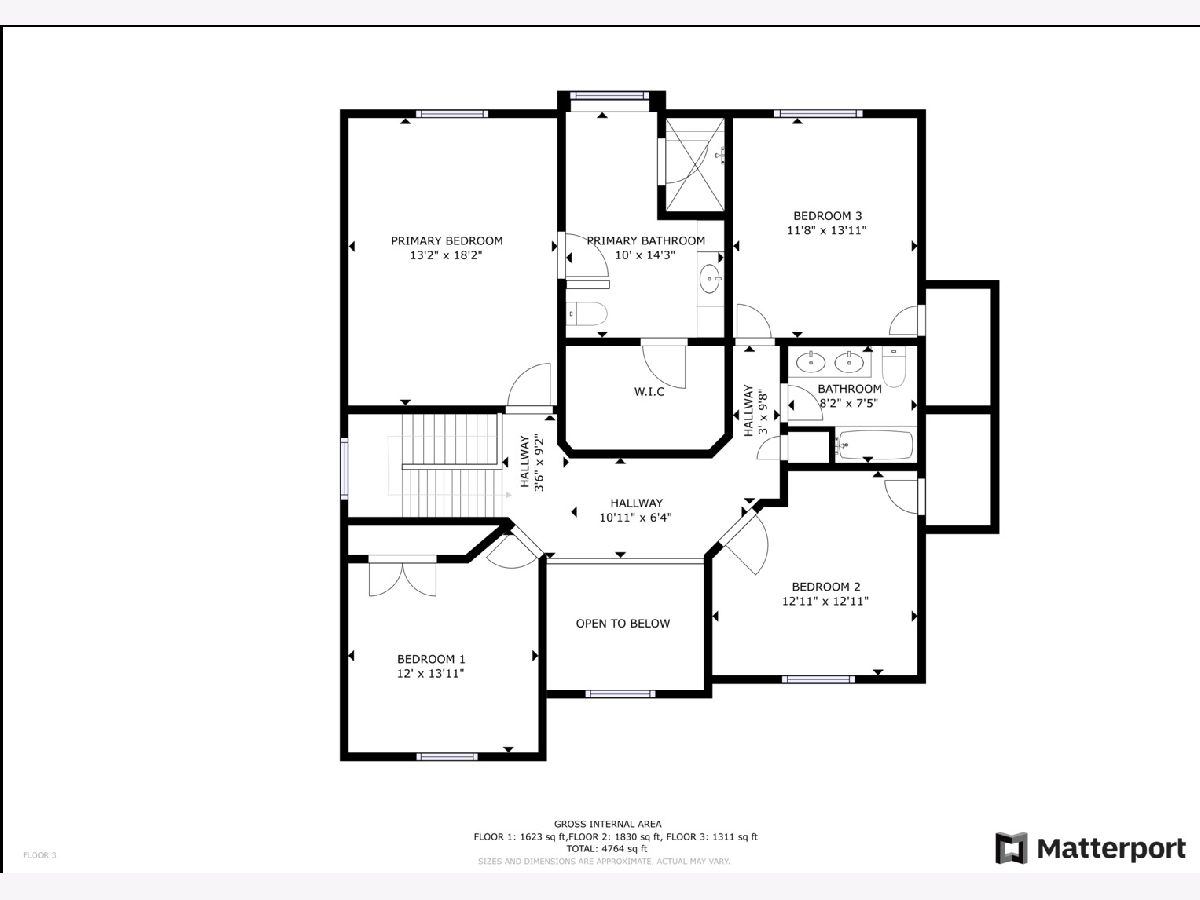
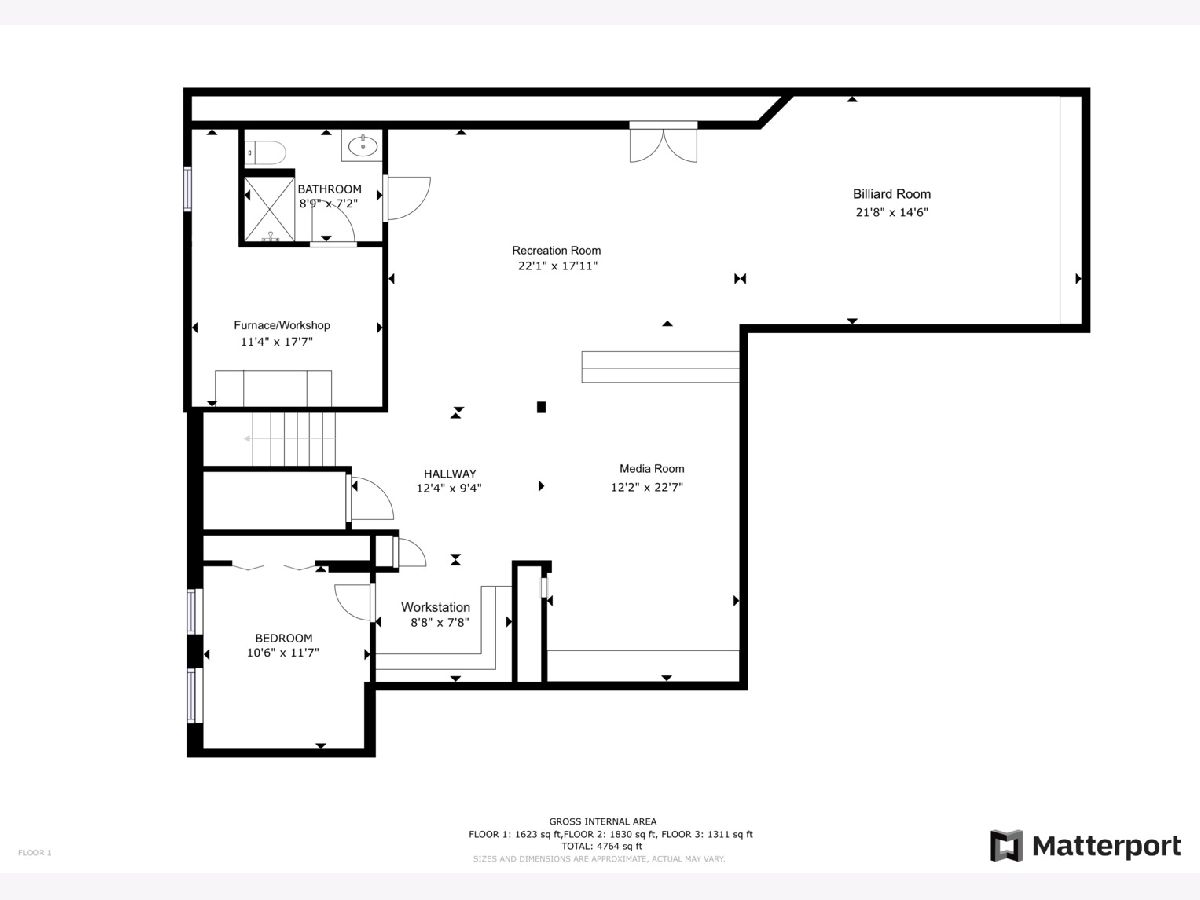
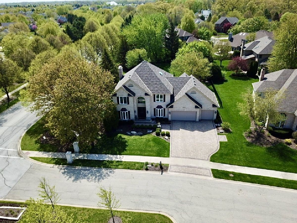
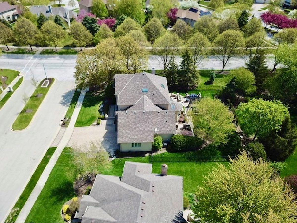
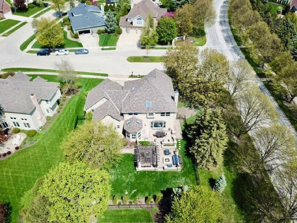
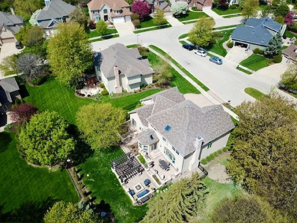
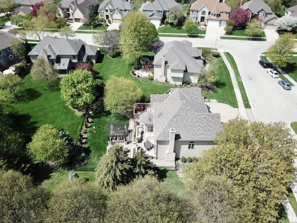
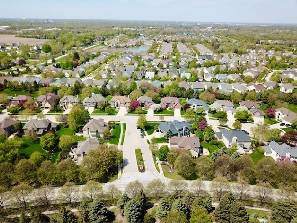
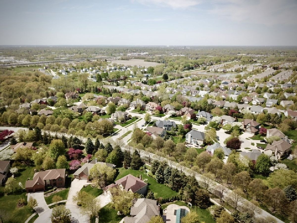
Room Specifics
Total Bedrooms: 5
Bedrooms Above Ground: 4
Bedrooms Below Ground: 1
Dimensions: —
Floor Type: —
Dimensions: —
Floor Type: —
Dimensions: —
Floor Type: —
Dimensions: —
Floor Type: —
Full Bathrooms: 4
Bathroom Amenities: Separate Shower,Double Sink,Full Body Spray Shower
Bathroom in Basement: 1
Rooms: —
Basement Description: Finished,Rec/Family Area,Sleeping Area,Storage Space
Other Specifics
| 3 | |
| — | |
| Brick | |
| — | |
| — | |
| 107.6 X 78.1 X 70.5 X 29.7 | |
| Unfinished | |
| — | |
| — | |
| — | |
| Not in DB | |
| — | |
| — | |
| — | |
| — |
Tax History
| Year | Property Taxes |
|---|---|
| 2023 | $12,997 |
Contact Agent
Nearby Similar Homes
Nearby Sold Comparables
Contact Agent
Listing Provided By
Charles Rutenberg Realty





