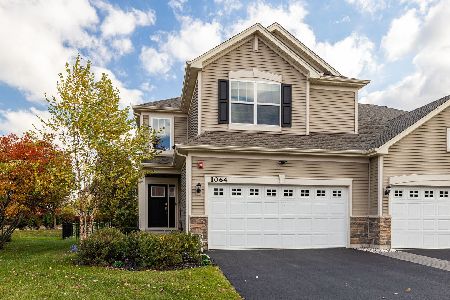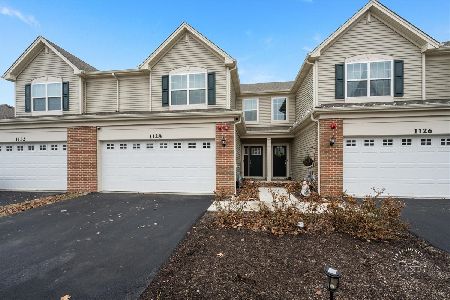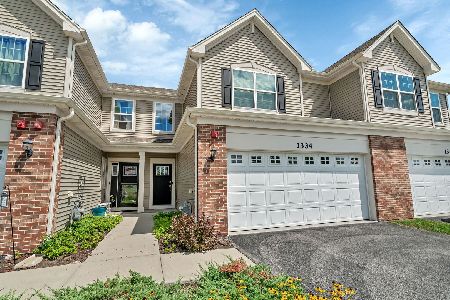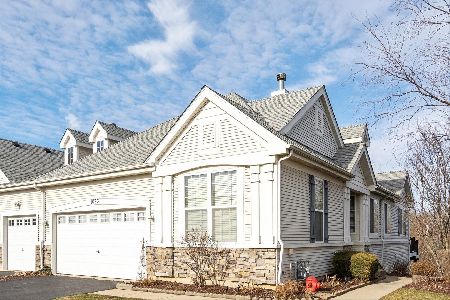1077 Hampton Lane, Yorkville, Illinois 60560
$205,000
|
Sold
|
|
| Status: | Closed |
| Sqft: | 1,817 |
| Cost/Sqft: | $116 |
| Beds: | 3 |
| Baths: | 3 |
| Year Built: | 2006 |
| Property Taxes: | $7,488 |
| Days On Market: | 2167 |
| Lot Size: | 0,00 |
Description
Welcome home to this beautiful open floor plan duplex with 3 bedrooms and 2.5 baths*Location is everything and this home does not disappoint, it backs up to a beautiful open private wooded area*Large gourmet kitchen with tons of maple cabinets, updated appliances, freshly refinished hardwood flooring, can lights, pantry, professionally painted and a large island great for cooking*Nice size breakfast room with sliding glass door leading to large deck with a view, great for your morning coffee*Pottery barn style family room with plenty of windows to let the natural light shine through, brand new carpeting and a beautiful gas fireplace/wood burning for those cold winter nights*Large dining room great for entertaining, freshly painted and brand new carpeting,currently being used as a play area*Huge master suite with volume ceiling, sitting area, full bath and large walk-in closet* Spa style master bath with separate shower, large soaker tub, double bowl sinks and ceramic tile flooring*Two nice sized additional bedrooms with a view*Brand new carpeting through out*Professionally painted*Brand new refinished hardwood flooring*1st floor laundry room with front load washer and dryer and storage closet*Huge full unfinished walk-out basement with rough-in plumbing just waiting for your finishing touch*Tons of storage*Large 2.5 car garage*Private fenced in yard overlooking beautiful wooded area*Close to schools, parks, pond and shopping*Nice clubhouse community with pool and exercise facility*This home has it all*It's a true 10++
Property Specifics
| Condos/Townhomes | |
| 2 | |
| — | |
| 2006 | |
| Full,Walkout | |
| — | |
| No | |
| — |
| Kendall | |
| Raintree Village | |
| 258 / Quarterly | |
| Insurance,Clubhouse,Exercise Facilities,Pool,Exterior Maintenance,Lawn Care,Snow Removal | |
| Public | |
| Public Sewer | |
| 10609561 | |
| 0503375025 |
Nearby Schools
| NAME: | DISTRICT: | DISTANCE: | |
|---|---|---|---|
|
Grade School
Circle Center Grade School |
115 | — | |
|
Middle School
Yorkville Middle School |
115 | Not in DB | |
|
High School
Yorkville High School |
115 | Not in DB | |
Property History
| DATE: | EVENT: | PRICE: | SOURCE: |
|---|---|---|---|
| 3 Apr, 2020 | Sold | $205,000 | MRED MLS |
| 1 Mar, 2020 | Under contract | $210,000 | MRED MLS |
| 14 Feb, 2020 | Listed for sale | $210,000 | MRED MLS |
Room Specifics
Total Bedrooms: 3
Bedrooms Above Ground: 3
Bedrooms Below Ground: 0
Dimensions: —
Floor Type: Carpet
Dimensions: —
Floor Type: Carpet
Full Bathrooms: 3
Bathroom Amenities: Separate Shower,Double Sink,Soaking Tub
Bathroom in Basement: 0
Rooms: Breakfast Room
Basement Description: Unfinished,Exterior Access
Other Specifics
| 2 | |
| Concrete Perimeter | |
| Asphalt | |
| Deck, Patio, Storms/Screens, End Unit | |
| Fenced Yard,Wooded | |
| 41.62 X 88.42 | |
| — | |
| Full | |
| Vaulted/Cathedral Ceilings, Hardwood Floors, First Floor Laundry, Laundry Hook-Up in Unit, Walk-In Closet(s) | |
| Range, Microwave, Dishwasher, Refrigerator, Washer, Dryer, Disposal | |
| Not in DB | |
| — | |
| — | |
| None | |
| Wood Burning, Gas Starter |
Tax History
| Year | Property Taxes |
|---|---|
| 2020 | $7,488 |
Contact Agent
Nearby Similar Homes
Nearby Sold Comparables
Contact Agent
Listing Provided By
Platinum Partners Realtors








