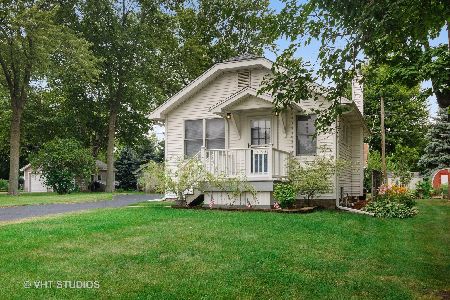1078 4th Street, Aurora, Illinois 60502
$340,000
|
Sold
|
|
| Status: | Closed |
| Sqft: | 2,845 |
| Cost/Sqft: | $125 |
| Beds: | 4 |
| Baths: | 3 |
| Year Built: | 2002 |
| Property Taxes: | $7,960 |
| Days On Market: | 4884 |
| Lot Size: | 0,38 |
Description
Stunning 2-story boasts: Curb Appeal, Interior oversized fenced lot! Professionally landscaped! Gleaming Hardwd floors! Newer upgraded Stainless appliances/tons of Kitchen Cabinets w/separate Island! Dramatic Entry! Oversized Bedrms! Master Suite offers almost 300 sq feet, corner whirlpool tub w/separate shower! Unfin Basement features walkout w/Patio double doors, lg english windows, rough-in, & ready for new buyer!
Property Specifics
| Single Family | |
| — | |
| — | |
| 2002 | |
| Full,Walkout | |
| MICHAEL | |
| No | |
| 0.38 |
| Du Page | |
| Old Eola Estates | |
| 0 / Not Applicable | |
| None | |
| Public | |
| Public Sewer | |
| 08156185 | |
| 0717106007 |
Nearby Schools
| NAME: | DISTRICT: | DISTANCE: | |
|---|---|---|---|
|
Grade School
Brooks Elementary School |
204 | — | |
|
Middle School
Granger Middle School |
204 | Not in DB | |
|
High School
Metea Valley High School |
204 | Not in DB | |
Property History
| DATE: | EVENT: | PRICE: | SOURCE: |
|---|---|---|---|
| 12 Nov, 2013 | Sold | $340,000 | MRED MLS |
| 13 Sep, 2013 | Under contract | $354,999 | MRED MLS |
| — | Last price change | $363,000 | MRED MLS |
| 10 Sep, 2012 | Listed for sale | $389,000 | MRED MLS |
Room Specifics
Total Bedrooms: 4
Bedrooms Above Ground: 4
Bedrooms Below Ground: 0
Dimensions: —
Floor Type: Carpet
Dimensions: —
Floor Type: Carpet
Dimensions: —
Floor Type: Carpet
Full Bathrooms: 3
Bathroom Amenities: Whirlpool,Separate Shower,Double Sink
Bathroom in Basement: 0
Rooms: Breakfast Room,Foyer
Basement Description: Unfinished,Exterior Access
Other Specifics
| 2 | |
| Concrete Perimeter | |
| Asphalt | |
| Patio, Storms/Screens | |
| Fenced Yard,Landscaped | |
| 60X266 | |
| Unfinished | |
| Full | |
| Hardwood Floors, First Floor Laundry | |
| Range, Microwave, Dishwasher, Refrigerator, Washer, Dryer, Disposal, Stainless Steel Appliance(s) | |
| Not in DB | |
| — | |
| — | |
| — | |
| Gas Log |
Tax History
| Year | Property Taxes |
|---|---|
| 2013 | $7,960 |
Contact Agent
Nearby Similar Homes
Nearby Sold Comparables
Contact Agent
Listing Provided By
RE/MAX of Naperville






