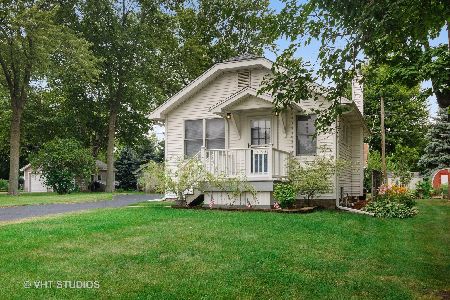1076 4th Street, Aurora, Illinois 60502
$387,500
|
Sold
|
|
| Status: | Closed |
| Sqft: | 3,202 |
| Cost/Sqft: | $125 |
| Beds: | 4 |
| Baths: | 5 |
| Year Built: | 2002 |
| Property Taxes: | $10,055 |
| Days On Market: | 2871 |
| Lot Size: | 0,37 |
Description
This one is the TOTAL PACKAGE! Custom-built 2-story on an extra deep, fully fenced lot in Metea District 204 - just a few blocks from Brooks Elem & Granger Middle School! You'll love the flexible floor plan this home offers as much as the updates & upgrades. Great architectural appeal & a comfortable flow-Not your "cookie cutter" home! Formal LIV RM is separated by glass French doors & could make the perfect in-home office. Well-designed KIT is at the heart of the home & boasts a large center island w/seating, stainless steel appliances, loads of cabinets & spacious eating area. It flows right into the vaulted FAM RM w/fireplace & oversized windows to the back yard. There's a 2nd office/craft/bonus room in the back of the home for complete privacy. And the sunroom may be your favorite room in the house! 3 full baths upstairs. FIN BSMT w/full bath, huge rec & storage areas. Extra deep yard w/above ground pool, firepit. Mins to train, I-88. This one just feels right. Welcome home!
Property Specifics
| Single Family | |
| — | |
| Traditional | |
| 2002 | |
| Full,Walkout | |
| — | |
| No | |
| 0.37 |
| Du Page | |
| — | |
| 0 / Not Applicable | |
| None | |
| Public | |
| Public Sewer | |
| 09871598 | |
| 0717106008 |
Nearby Schools
| NAME: | DISTRICT: | DISTANCE: | |
|---|---|---|---|
|
Grade School
Brooks Elementary School |
204 | — | |
|
Middle School
Granger Middle School |
204 | Not in DB | |
|
High School
Metea Valley High School |
204 | Not in DB | |
Property History
| DATE: | EVENT: | PRICE: | SOURCE: |
|---|---|---|---|
| 28 May, 2015 | Sold | $385,000 | MRED MLS |
| 16 Mar, 2015 | Under contract | $394,900 | MRED MLS |
| 11 Mar, 2015 | Listed for sale | $394,900 | MRED MLS |
| 10 May, 2019 | Sold | $387,500 | MRED MLS |
| 13 Feb, 2019 | Under contract | $399,000 | MRED MLS |
| — | Last price change | $406,000 | MRED MLS |
| 16 Mar, 2018 | Listed for sale | $425,000 | MRED MLS |
Room Specifics
Total Bedrooms: 4
Bedrooms Above Ground: 4
Bedrooms Below Ground: 0
Dimensions: —
Floor Type: Carpet
Dimensions: —
Floor Type: Carpet
Dimensions: —
Floor Type: Carpet
Full Bathrooms: 5
Bathroom Amenities: Whirlpool,Separate Shower
Bathroom in Basement: 1
Rooms: Den,Eating Area,Recreation Room,Sun Room
Basement Description: Finished
Other Specifics
| 2 | |
| Concrete Perimeter | |
| Asphalt | |
| Patio, Porch Screened, Above Ground Pool | |
| Fenced Yard | |
| 61X268X60X268 | |
| — | |
| Full | |
| Vaulted/Cathedral Ceilings, Hardwood Floors, First Floor Laundry | |
| Range, Microwave, Dishwasher, Refrigerator, Washer, Dryer, Disposal | |
| Not in DB | |
| Street Lights, Street Paved | |
| — | |
| — | |
| Gas Starter |
Tax History
| Year | Property Taxes |
|---|---|
| 2015 | $9,337 |
| 2019 | $10,055 |
Contact Agent
Nearby Similar Homes
Nearby Sold Comparables
Contact Agent
Listing Provided By
Baird & Warner






