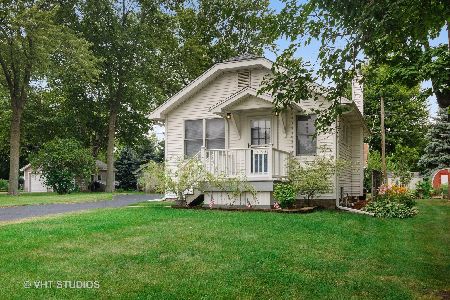1076 4th Street, Aurora, Illinois 60502
$385,000
|
Sold
|
|
| Status: | Closed |
| Sqft: | 3,202 |
| Cost/Sqft: | $123 |
| Beds: | 4 |
| Baths: | 5 |
| Year Built: | 2002 |
| Property Taxes: | $9,337 |
| Days On Market: | 3972 |
| Lot Size: | 0,37 |
Description
The TOTAL Package! This Custom Built Home Offers an Expansive Foyer, Large Den w/ French Doors and an Adorable Sunroom! Vaulted Family Rm, Spacious Kitchen with SS Appliances and Large Center Island! Abundant Hardwood, 9' Ceilings. Generous Bedroom Sizes, 4.1 Baths! Huge Master Suite! Deep Pour Finished WALK OUT Basement with Full Bath, First Fl Laundry with Shower! Oversized Fenced Back Yard! Fabulous!
Property Specifics
| Single Family | |
| — | |
| Traditional | |
| 2002 | |
| Full,Walkout | |
| — | |
| No | |
| 0.37 |
| Du Page | |
| — | |
| 0 / Not Applicable | |
| None | |
| Public | |
| Public Sewer | |
| 08858721 | |
| 0717160080 |
Nearby Schools
| NAME: | DISTRICT: | DISTANCE: | |
|---|---|---|---|
|
Grade School
Brooks Elementary School |
204 | — | |
|
Middle School
Granger Middle School |
204 | Not in DB | |
|
High School
Metea Valley High School |
204 | Not in DB | |
Property History
| DATE: | EVENT: | PRICE: | SOURCE: |
|---|---|---|---|
| 28 May, 2015 | Sold | $385,000 | MRED MLS |
| 16 Mar, 2015 | Under contract | $394,900 | MRED MLS |
| 11 Mar, 2015 | Listed for sale | $394,900 | MRED MLS |
| 10 May, 2019 | Sold | $387,500 | MRED MLS |
| 13 Feb, 2019 | Under contract | $399,000 | MRED MLS |
| — | Last price change | $406,000 | MRED MLS |
| 16 Mar, 2018 | Listed for sale | $425,000 | MRED MLS |
Room Specifics
Total Bedrooms: 4
Bedrooms Above Ground: 4
Bedrooms Below Ground: 0
Dimensions: —
Floor Type: Carpet
Dimensions: —
Floor Type: Carpet
Dimensions: —
Floor Type: Carpet
Full Bathrooms: 5
Bathroom Amenities: Whirlpool,Separate Shower
Bathroom in Basement: 1
Rooms: Den,Eating Area,Recreation Room,Sun Room
Basement Description: Finished
Other Specifics
| 2 | |
| Concrete Perimeter | |
| Asphalt | |
| Patio, Porch Screened | |
| Fenced Yard | |
| 61X268X60X268 | |
| — | |
| Full | |
| Vaulted/Cathedral Ceilings, Hardwood Floors, First Floor Laundry | |
| Range, Microwave, Dishwasher, Refrigerator, Disposal | |
| Not in DB | |
| Sidewalks, Street Lights | |
| — | |
| — | |
| Gas Starter |
Tax History
| Year | Property Taxes |
|---|---|
| 2015 | $9,337 |
| 2019 | $10,055 |
Contact Agent
Nearby Similar Homes
Nearby Sold Comparables
Contact Agent
Listing Provided By
Coldwell Banker The Real Estate Group






