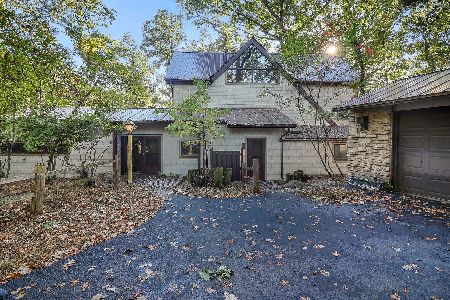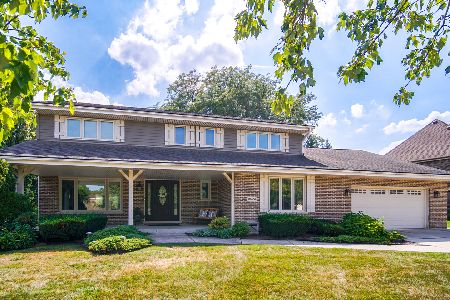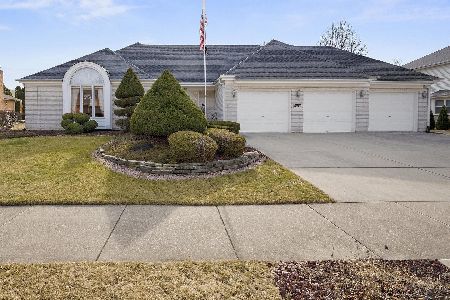10709 Cherrywood Drive, Palos Park, Illinois 60464
$740,000
|
Sold
|
|
| Status: | Closed |
| Sqft: | 3,700 |
| Cost/Sqft: | $200 |
| Beds: | 4 |
| Baths: | 4 |
| Year Built: | 2002 |
| Property Taxes: | $13,205 |
| Days On Market: | 2076 |
| Lot Size: | 0,98 |
Description
Updated 3,700 Square Foot Ranch style home that is nestled on beautiful Azure Lake and surrounded by forest preserve. Peace and tranquility at its finest. Home is located in unincorporated Palos Park and situated directly across from the Forest Preserve with breath taking views of lake and nature. Large gourmet kitchen with white quartz counter tops and high end appliances. One owner home offers many high quality finished details such as heated floors throughout main level, basement and garage. Hearth Room with fireplace adds the touch of coziness to this open floor plan. Shows like "NEW" construction in the well established secluded neighborhood. Great home for entertainment with Great room with large floor to ceiling windows and french doors out to patio. Loft area is ideal for an office, game area or den. Full basement waiting for your finishing touches. (Full bathroom is finished) Lake offers so many opportunities for family fun...skating, fishing, paddle boating, kayaking, hiking on island, swimming. Think of all the fun that you can enjoy in your own backyard.
Property Specifics
| Single Family | |
| — | |
| Ranch | |
| 2002 | |
| Full | |
| — | |
| Yes | |
| 0.98 |
| Cook | |
| — | |
| 700 / Annual | |
| None | |
| Lake Michigan | |
| Public Sewer, Sewer-Storm | |
| 10651082 | |
| 23294030730000 |
Nearby Schools
| NAME: | DISTRICT: | DISTANCE: | |
|---|---|---|---|
|
Grade School
Palos West Elementary School |
118 | — | |
|
Middle School
Palos South Middle School |
118 | Not in DB | |
|
High School
Amos Alonzo Stagg High School |
230 | Not in DB | |
Property History
| DATE: | EVENT: | PRICE: | SOURCE: |
|---|---|---|---|
| 31 Aug, 2020 | Sold | $740,000 | MRED MLS |
| 18 Jul, 2020 | Under contract | $740,000 | MRED MLS |
| — | Last price change | $749,900 | MRED MLS |
| 28 Feb, 2020 | Listed for sale | $749,900 | MRED MLS |
Room Specifics
Total Bedrooms: 4
Bedrooms Above Ground: 4
Bedrooms Below Ground: 0
Dimensions: —
Floor Type: Carpet
Dimensions: —
Floor Type: Carpet
Dimensions: —
Floor Type: Carpet
Full Bathrooms: 4
Bathroom Amenities: Separate Shower,Double Sink
Bathroom in Basement: 1
Rooms: Great Room,Recreation Room,Breakfast Room
Basement Description: Unfinished
Other Specifics
| 3 | |
| Concrete Perimeter | |
| — | |
| Patio, Hot Tub, Brick Paver Patio | |
| Cul-De-Sac,Lake Front,Water View | |
| 42592 | |
| — | |
| Full | |
| Vaulted/Cathedral Ceilings, Skylight(s), Hardwood Floors, Heated Floors, First Floor Bedroom, First Floor Laundry | |
| Range, Dishwasher, Refrigerator, Washer, Dryer, Stainless Steel Appliance(s) | |
| Not in DB | |
| Lake | |
| — | |
| — | |
| Double Sided, Wood Burning, Gas Starter |
Tax History
| Year | Property Taxes |
|---|---|
| 2020 | $13,205 |
Contact Agent
Nearby Similar Homes
Nearby Sold Comparables
Contact Agent
Listing Provided By
Coldwell Banker Real Estate Group







