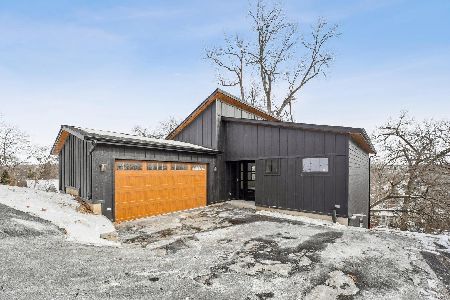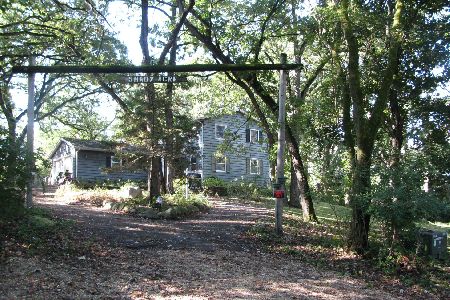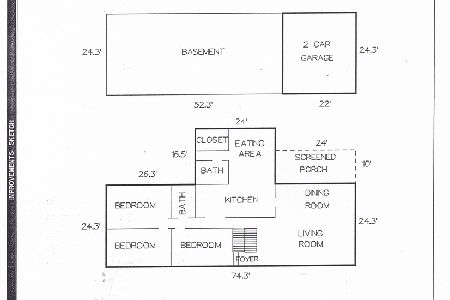10800 Willy Avenue, Algonquin, Illinois 60102
$450,000
|
Sold
|
|
| Status: | Closed |
| Sqft: | 1,978 |
| Cost/Sqft: | $235 |
| Beds: | 3 |
| Baths: | 3 |
| Year Built: | 1978 |
| Property Taxes: | $10,572 |
| Days On Market: | 519 |
| Lot Size: | 1,16 |
Description
A peaceful road in this unincorporated corner of Algonquin leads to a secluded driveway, where a charming rustic ranch sign welcomes you to Shady Acre. Nestled among towering oak trees and surrounded by dense woods, this property offers the serene ambiance of a Northwoods retreat. Whether you dream of raising chickens in the existing coop or exploring the endless possibilities of the spacious 14x20 shed, this property is a haven for those seeking a blend of nature and modern comfort. The expansive outdoor space includes a large patio, a cozy firepit, and a lush, open grassy area perfect for relaxation or gatherings. Just beyond the tree line in the backyard, you'll find the newly renovated Stoneybrook Park with plenty of activities for all ages. Inside, this 3-bedroom, 2.1-bathroom home has been meticulously remodeled, offering nearly 3,000 square feet of total living space, including a finished basement. Recent updates from 2024 include freshly painted cedar siding, new windows, a modernized primary bathroom, and a finished basement. The 2022 updates brought a new roof, furnace, air conditioning, and all-new flooring, ensuring the home is both stylish and functional. The interior exudes modern charm with trendy lighting, exposed black-painted beams, sleek black ceiling fans, and contemporary staircase design. Situated on a generous 1.16-acre parcel, this private wooded retreat encompasses three individual parcels, with the home set on a three-quarter acre lot, flanked by two adjacent forested parcels under a quarter acre each. Bordering the Algonquin city line, this secluded estate offers a unique blend of privacy, modern amenities, and easy access to local conveniences.
Property Specifics
| Single Family | |
| — | |
| — | |
| 1978 | |
| — | |
| — | |
| No | |
| 1.16 |
| — | |
| Lake In The Hills Estates | |
| 0 / Not Applicable | |
| — | |
| — | |
| — | |
| 12152397 | |
| 1928332010 |
Nearby Schools
| NAME: | DISTRICT: | DISTANCE: | |
|---|---|---|---|
|
Grade School
Neubert Elementary School |
300 | — | |
|
Middle School
Westfield Community School |
300 | Not in DB | |
|
High School
H D Jacobs High School |
300 | Not in DB | |
Property History
| DATE: | EVENT: | PRICE: | SOURCE: |
|---|---|---|---|
| 22 Nov, 2021 | Sold | $260,000 | MRED MLS |
| 11 Oct, 2021 | Under contract | $259,900 | MRED MLS |
| 8 Oct, 2021 | Listed for sale | $259,900 | MRED MLS |
| 21 Sep, 2023 | Sold | $389,900 | MRED MLS |
| 17 Aug, 2023 | Under contract | $389,000 | MRED MLS |
| 2 Aug, 2023 | Listed for sale | $389,000 | MRED MLS |
| 1 Nov, 2024 | Sold | $450,000 | MRED MLS |
| 18 Sep, 2024 | Under contract | $465,000 | MRED MLS |
| 3 Sep, 2024 | Listed for sale | $465,000 | MRED MLS |
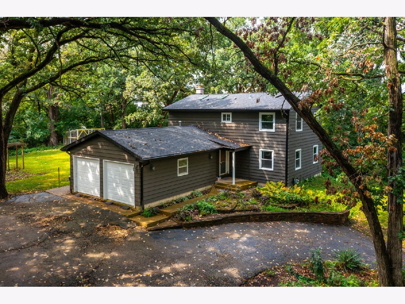
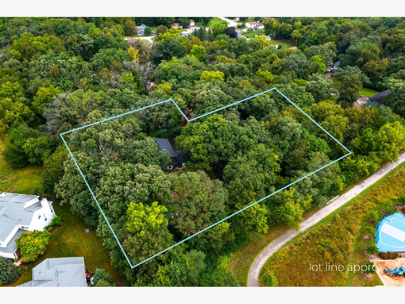
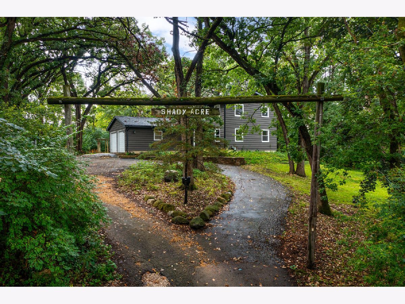
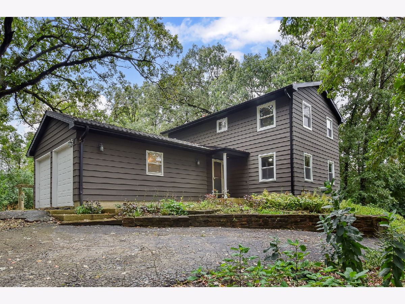
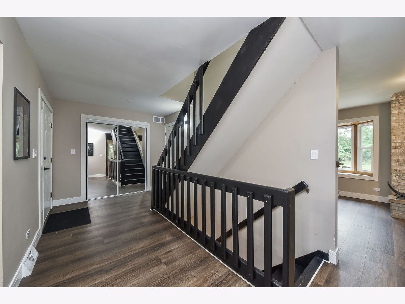
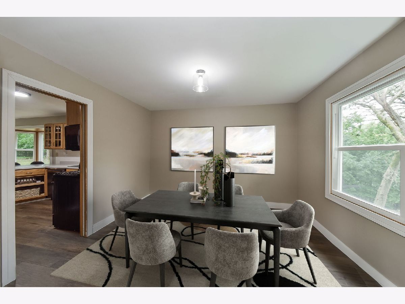
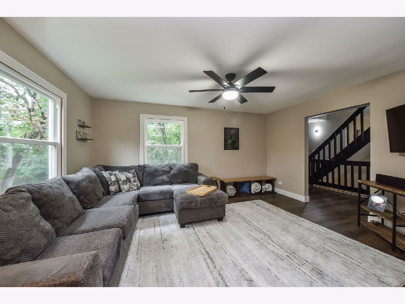
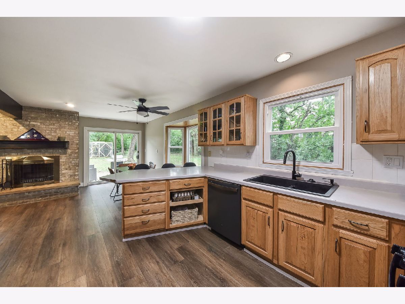
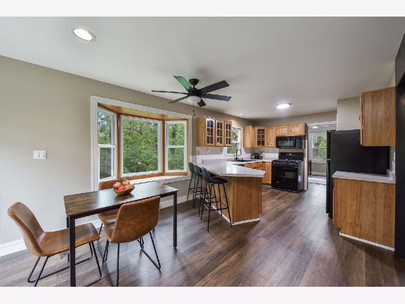
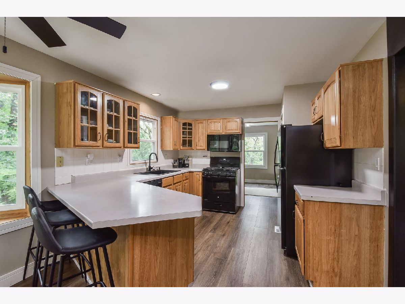
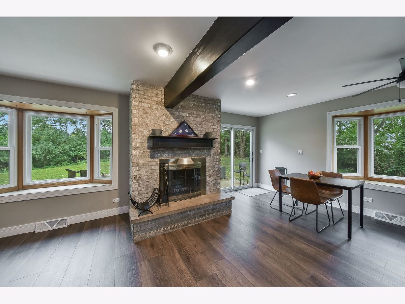
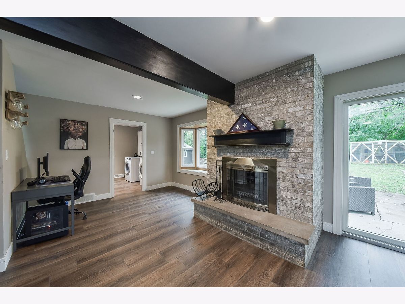
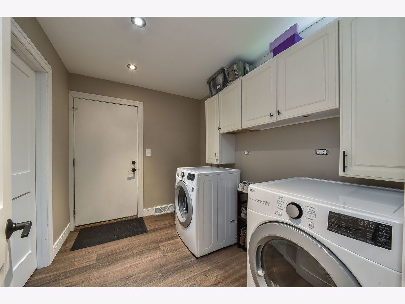
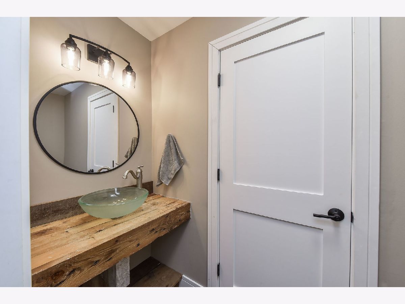
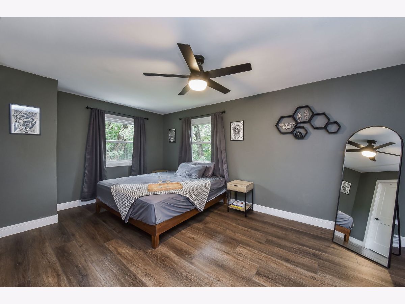

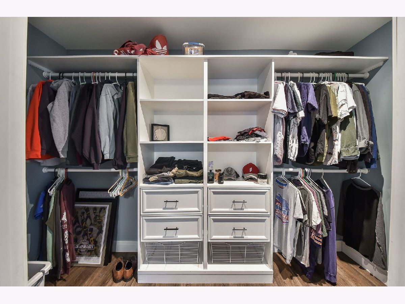
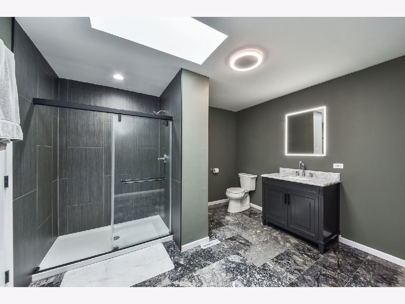

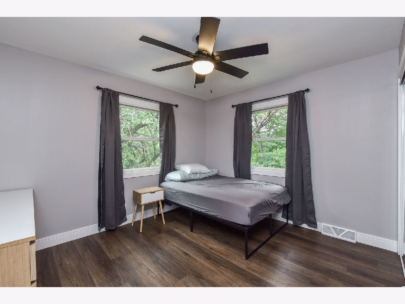
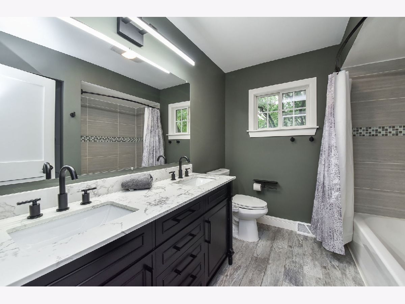
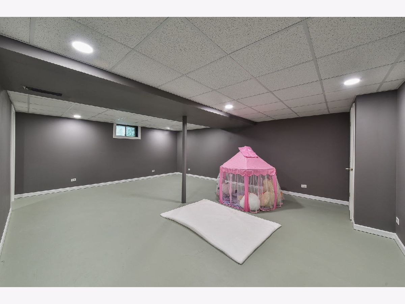
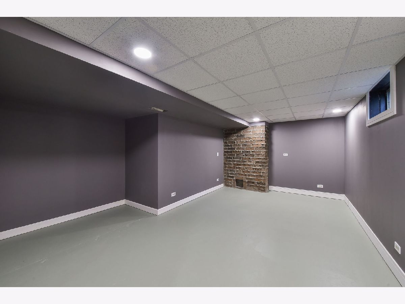
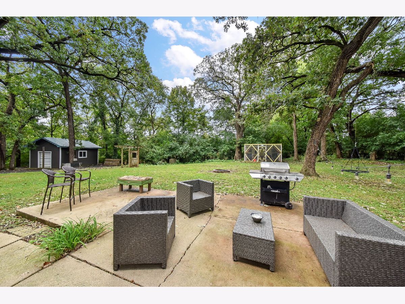
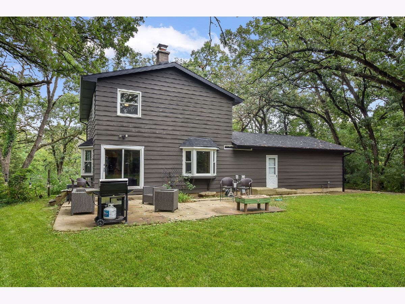
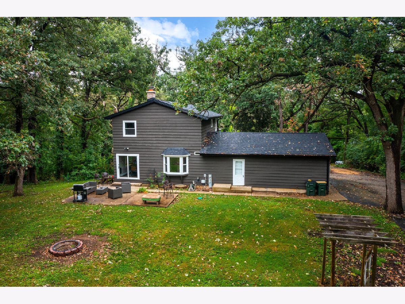
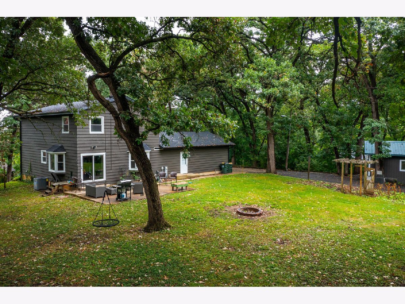
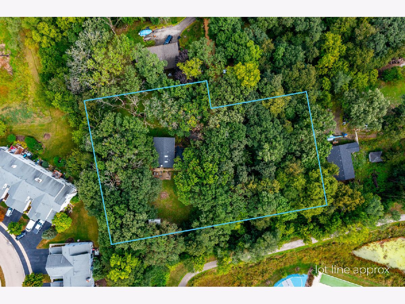
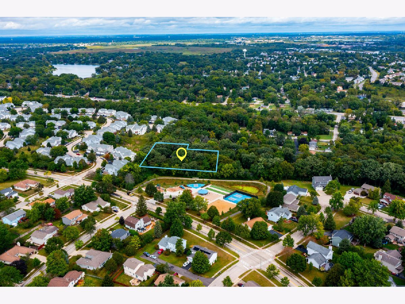
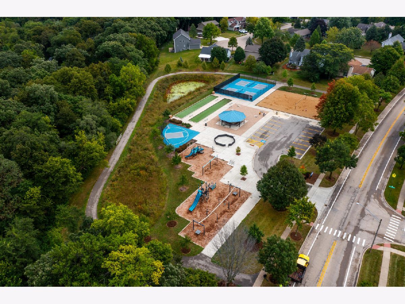
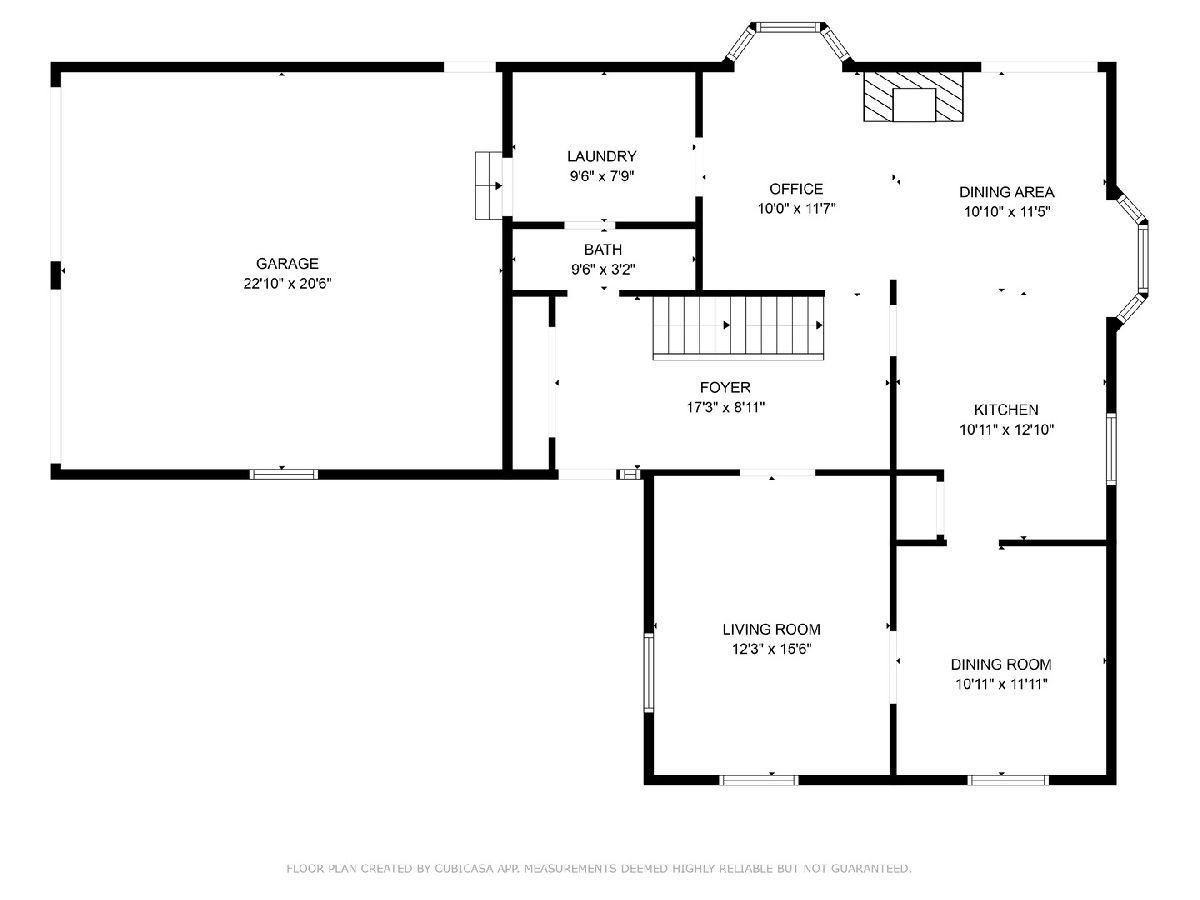
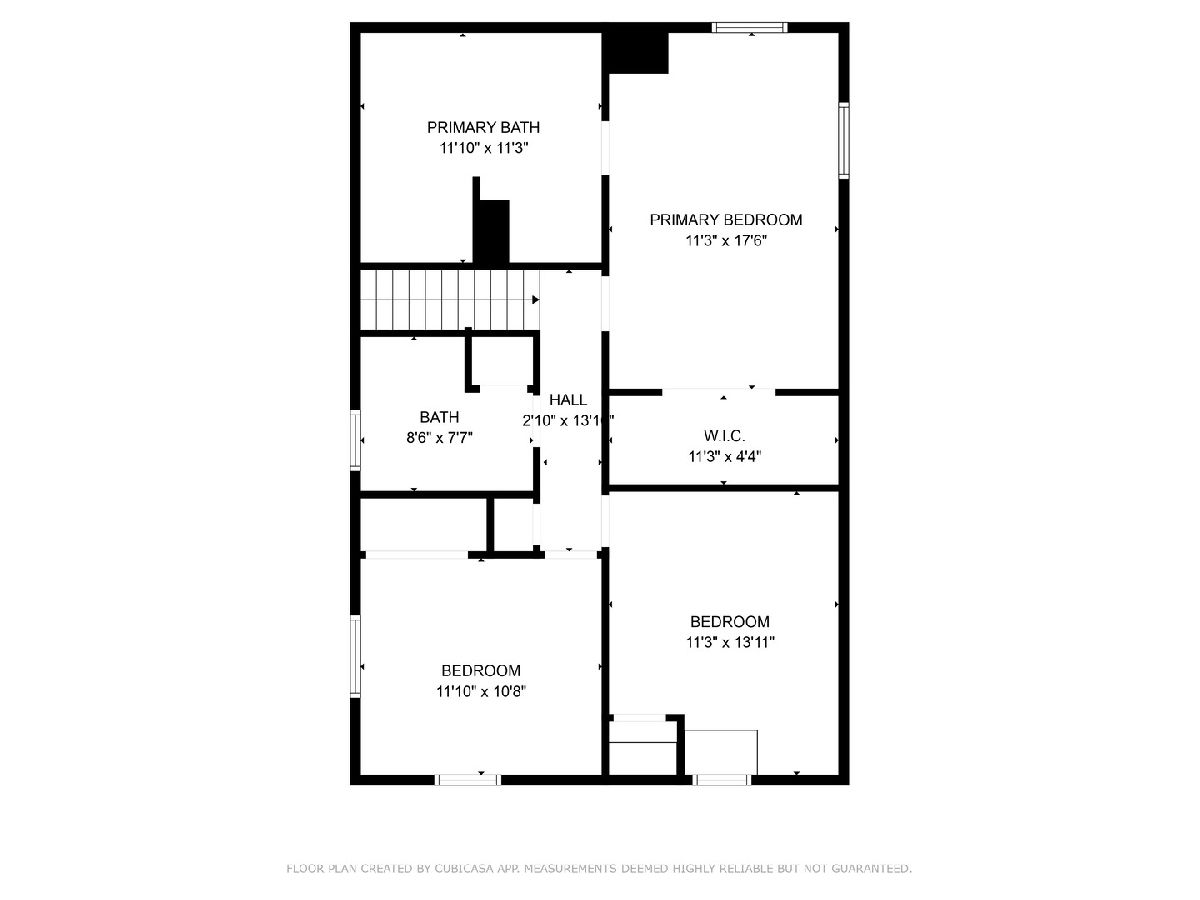
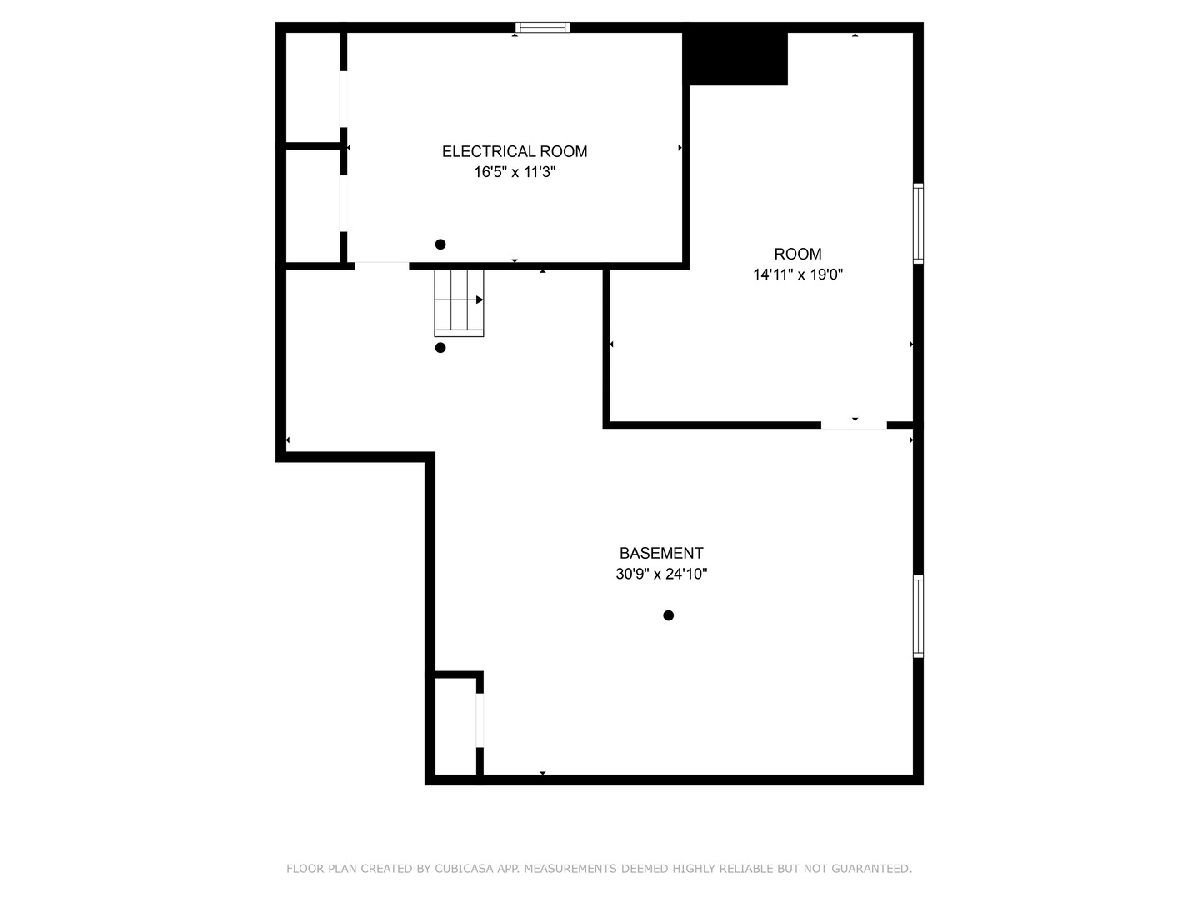
Room Specifics
Total Bedrooms: 3
Bedrooms Above Ground: 3
Bedrooms Below Ground: 0
Dimensions: —
Floor Type: —
Dimensions: —
Floor Type: —
Full Bathrooms: 3
Bathroom Amenities: Double Sink
Bathroom in Basement: 0
Rooms: —
Basement Description: Finished
Other Specifics
| 2 | |
| — | |
| Asphalt | |
| — | |
| — | |
| 50053 | |
| — | |
| — | |
| — | |
| — | |
| Not in DB | |
| — | |
| — | |
| — | |
| — |
Tax History
| Year | Property Taxes |
|---|---|
| 2021 | $8,007 |
| 2023 | $9,362 |
| 2024 | $10,572 |
Contact Agent
Nearby Similar Homes
Nearby Sold Comparables
Contact Agent
Listing Provided By
john greene, Realtor

